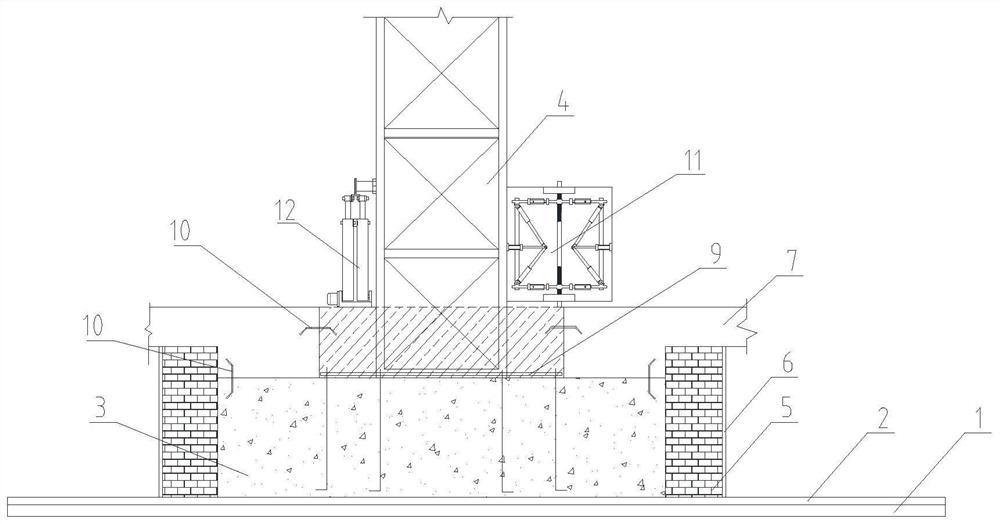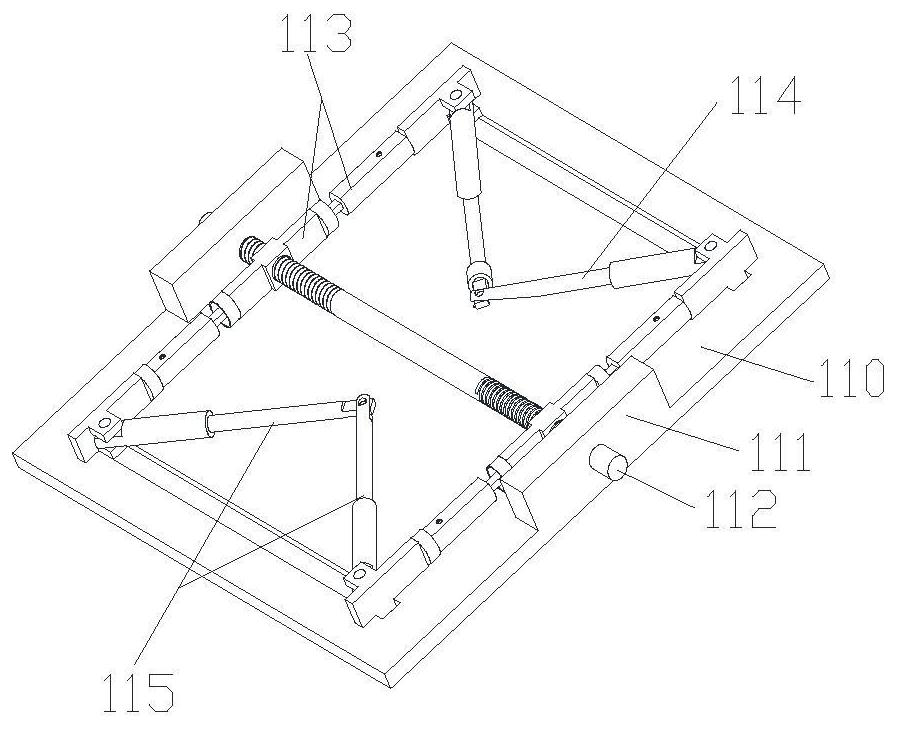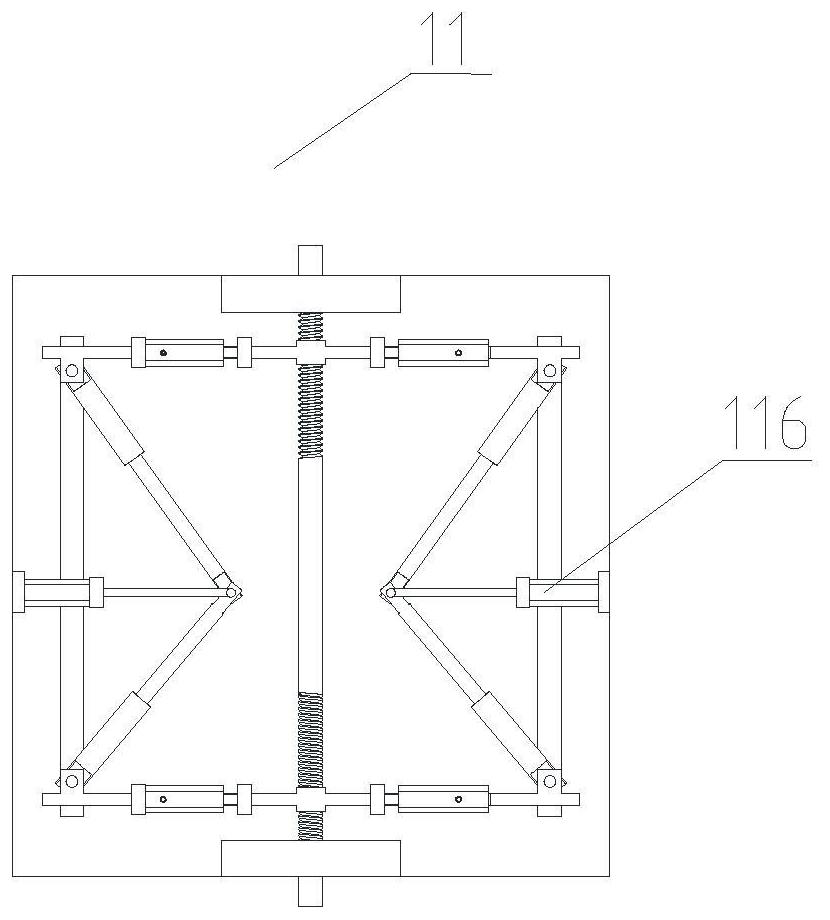Water seepage prevention structure and construction method of tower crane foundation in basement floor of building
A basement floor and tower crane foundation technology, which is applied to foundation structure engineering, construction, gaskets, etc., and can solve problems such as disturbance, floor seepage, and corrosion
- Summary
- Abstract
- Description
- Claims
- Application Information
AI Technical Summary
Problems solved by technology
Method used
Image
Examples
Embodiment 1
[0035] see Figure 1 to Figure 5 , the technical solution provided by the present invention is, a tower crane foundation anti-seepage structure in the basement floor of a building, which includes a reinforced concrete floor 1, a waterproof protective layer 2 arranged on the reinforced concrete floor 1, and is arranged on the waterproof protective layer 2 The tower crane bearing base 3 formed by pouring several I-beams arranged side by side, and the tower crane base 4 poured on the top of the tower crane bearing base 3;
[0036] The anti-seepage structure of the tower crane foundation in the basement floor of the building also includes two brick membranes 5 respectively arranged on both sides of the reinforced concrete floor 1, a waterproof coiled material 6 laid on the bottom side of the wall of the two brick membranes 5, and two brick tires. Two basement baseboards 7 are arranged on the top surface of the membrane 5, tower crane foundations 4 are arranged inside the two basem...
PUM
 Login to View More
Login to View More Abstract
Description
Claims
Application Information
 Login to View More
Login to View More - R&D
- Intellectual Property
- Life Sciences
- Materials
- Tech Scout
- Unparalleled Data Quality
- Higher Quality Content
- 60% Fewer Hallucinations
Browse by: Latest US Patents, China's latest patents, Technical Efficacy Thesaurus, Application Domain, Technology Topic, Popular Technical Reports.
© 2025 PatSnap. All rights reserved.Legal|Privacy policy|Modern Slavery Act Transparency Statement|Sitemap|About US| Contact US: help@patsnap.com



