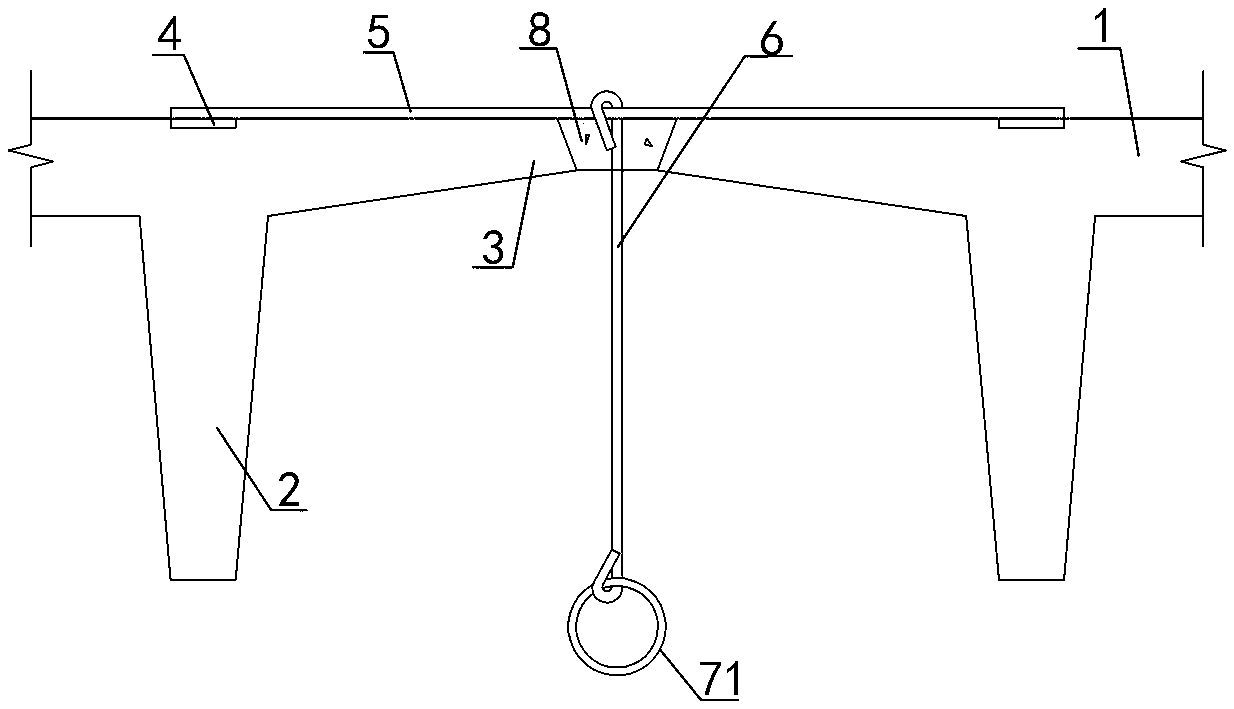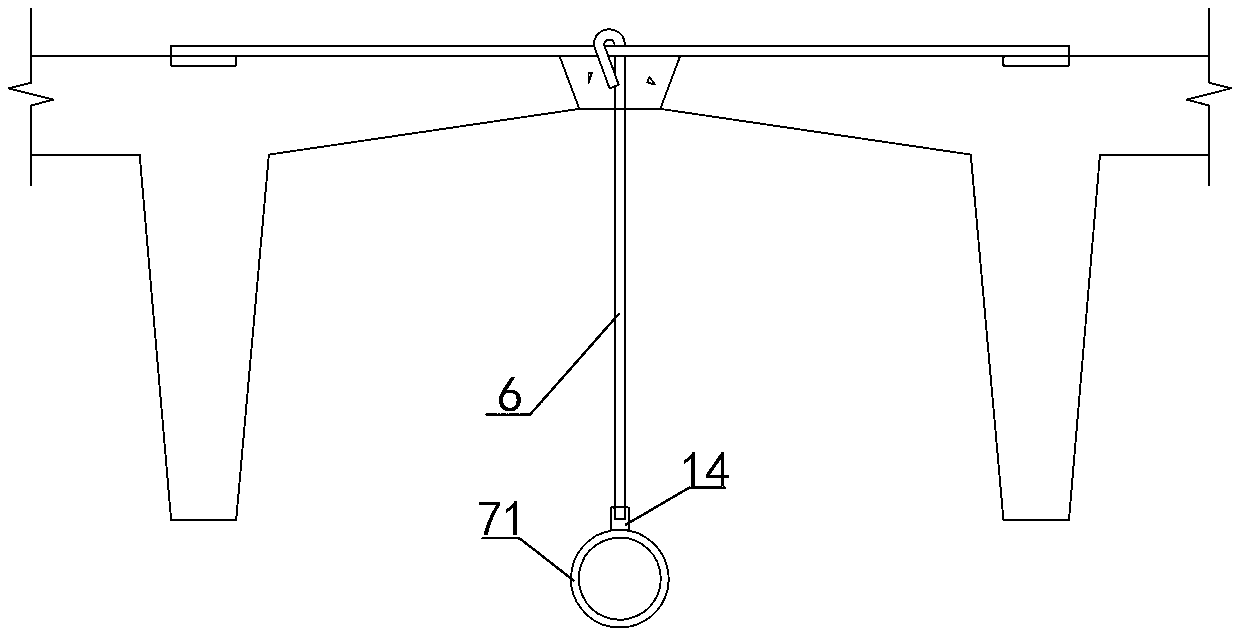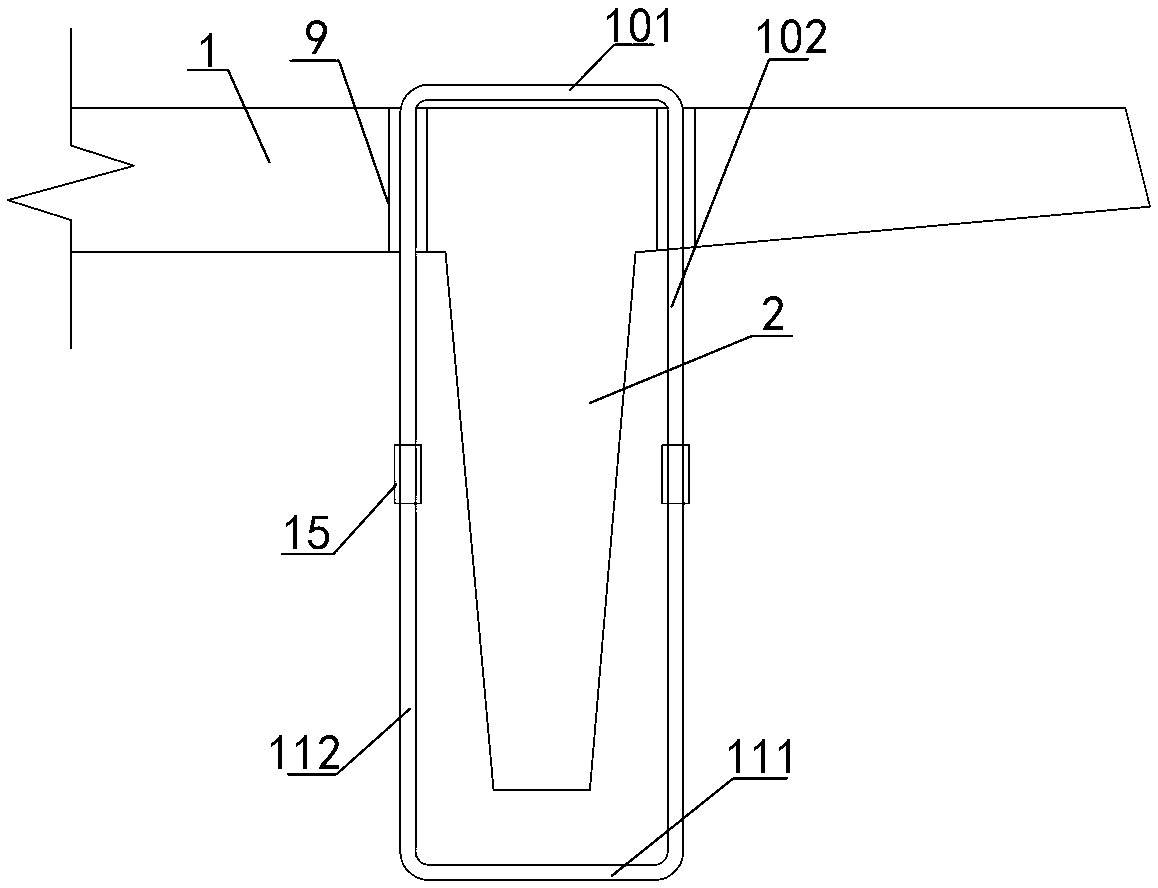Prefabricated concrete double-T type plate suspension structure and construction method thereof
A prefabricated concrete and hanging technology, which is applied to the processing of building components, building structures, and building materials, can solve problems such as the narrow use range of the bearing capacity of the horizontal roof, no direct stress on rib beams, and punching and shear damage. Achieve the effect of solving the problem of hanging load, convenient construction and large bearing capacity
- Summary
- Abstract
- Description
- Claims
- Application Information
AI Technical Summary
Problems solved by technology
Method used
Image
Examples
Embodiment 1
[0062] Embodiment one sees Figure 1-4 As shown, a prefabricated concrete double T-slab hanging structure includes double T-slabs, the double T-slabs include an upper horizontal roof 1 and a lower vertical two rib beams 2, the roof 1 and two rib beams 2 Forming a π shape, the end of the top plate 1 protruding relative to the rib beam 2 is a cantilevered end, and also includes a hanging structure at the cantilevered end.
[0063] The cantilevered end hanging structure is located at the cantilevered end seam of two adjacent double T plates, and the cantilevered end hanging structure includes the cantilevered ends 3 of the double T plates on both sides, the connecting structure 4, the additional Horizontal tie structure 5, hanging bars 6, hanging parts 7 and joint sealing material 8.
[0064] The connecting structure 4 is arranged symmetrically in pairs on both sides of the cantilevered end seam, and is respectively pre-embedded on the upper side surfaces of the cantilevered end...
Embodiment 2
[0080] Embodiment two see Figure 5-8 As shown, a prefabricated concrete double T-slab hanging structure includes double T-slabs, the double T-slabs include an upper horizontal roof 1 and a lower vertical two rib beams 2, the roof 1 and two rib beams 2 Forming a π shape, the end of the top plate 1 protruding relative to the rib beam 2 is a cantilevered end, and also includes a hanging structure at the cantilevered end.
[0081] The hanging structure at the cantilevered end is located at the joint of the cantilevered ends of two adjacent double T-plates, and a cast-in-place reinforced concrete laminated layer is poured on the upper side of the roof, and the cast-in-place reinforced concrete laminated layer includes a laminated Layers of steel mesh 12 and laminated layers of concrete 13.
[0082] The cantilevered end hanging structure includes cantilevered ends of double T-plates on both sides, a cast-in-place reinforced concrete composite layer, hanging bars 6 , first hanging ...
PUM
 Login to View More
Login to View More Abstract
Description
Claims
Application Information
 Login to View More
Login to View More - R&D
- Intellectual Property
- Life Sciences
- Materials
- Tech Scout
- Unparalleled Data Quality
- Higher Quality Content
- 60% Fewer Hallucinations
Browse by: Latest US Patents, China's latest patents, Technical Efficacy Thesaurus, Application Domain, Technology Topic, Popular Technical Reports.
© 2025 PatSnap. All rights reserved.Legal|Privacy policy|Modern Slavery Act Transparency Statement|Sitemap|About US| Contact US: help@patsnap.com



