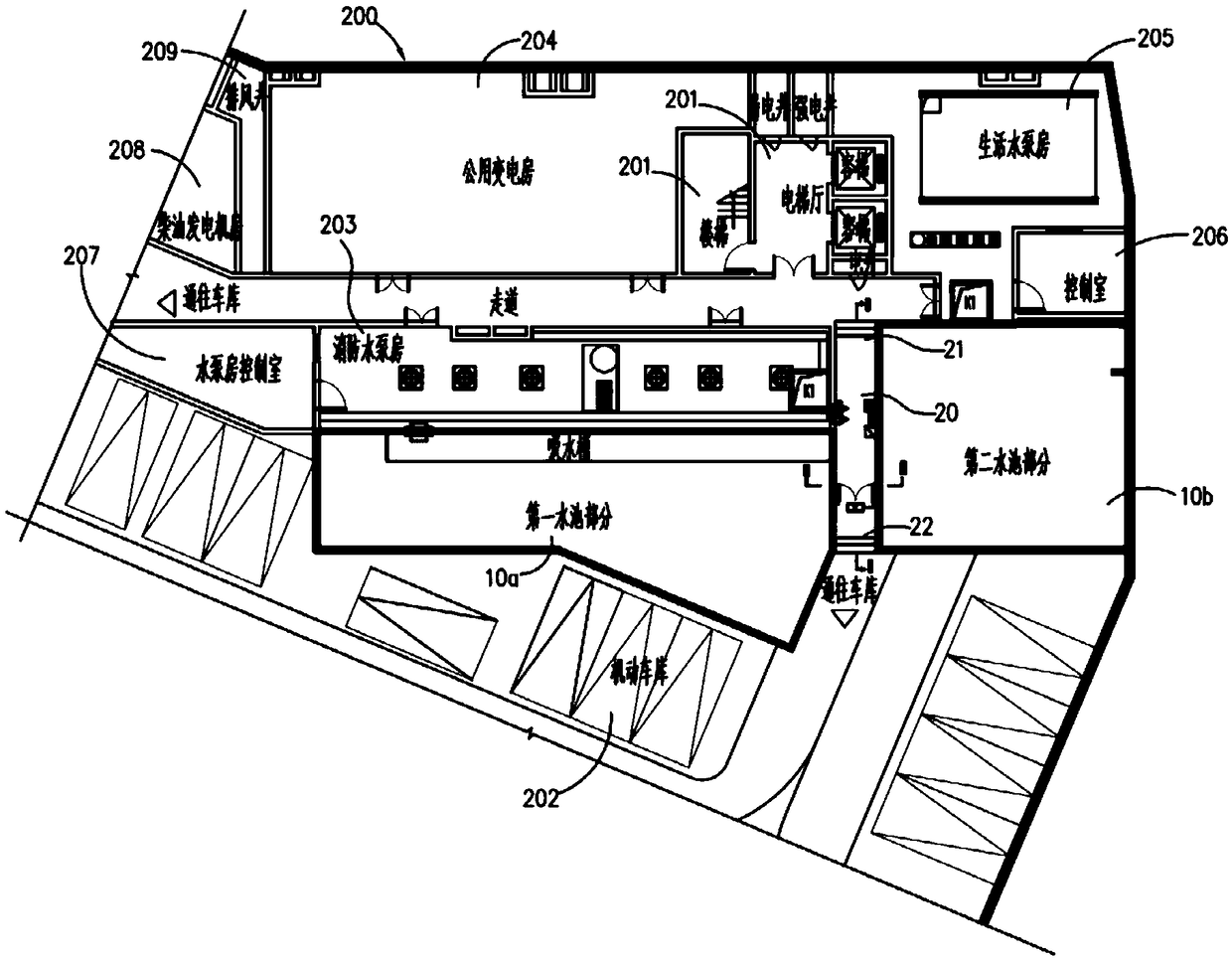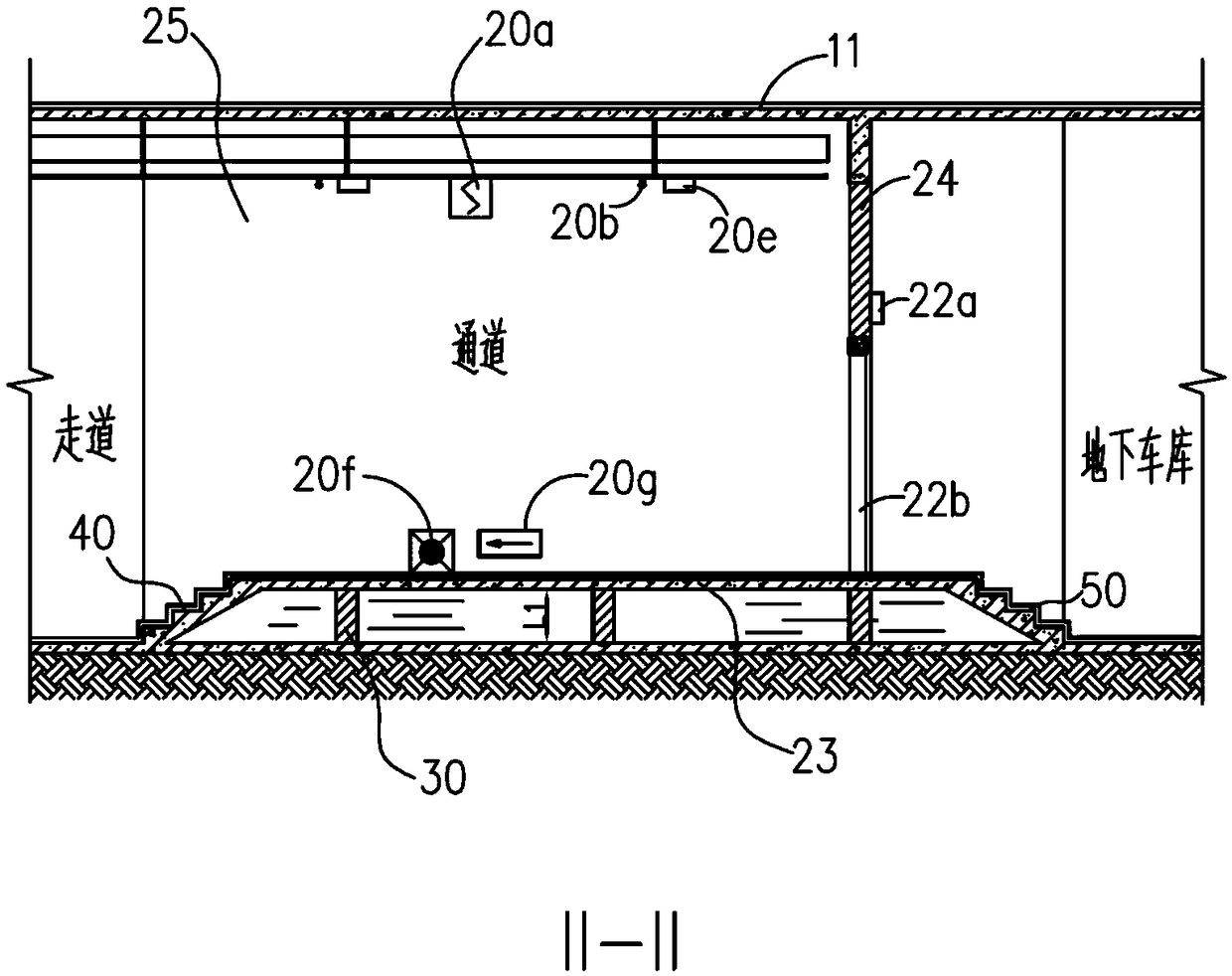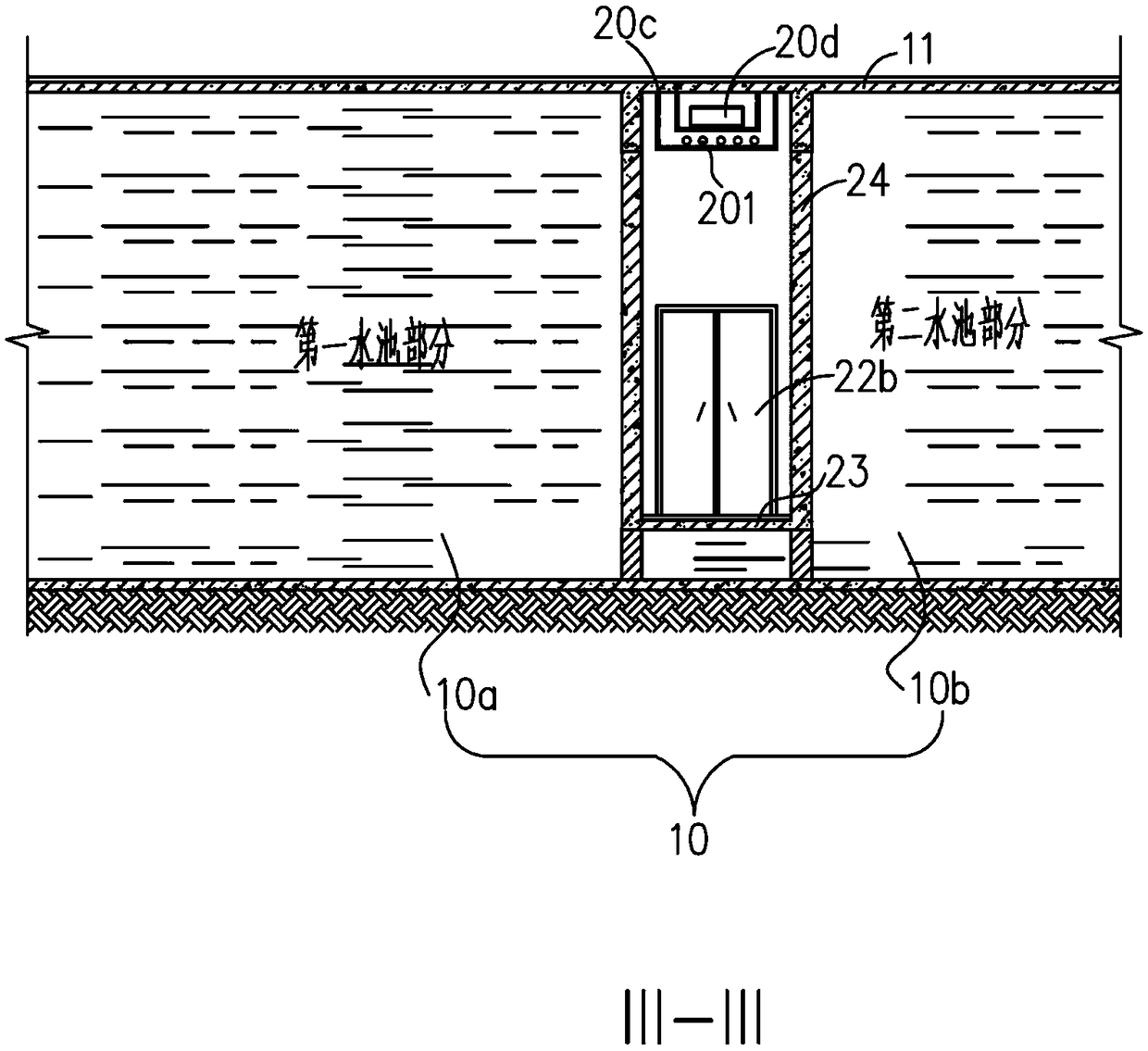Basement fire-fighting pool structure and building
A technology for fire-fighting pools and basements, which can be used in buildings, configuration of water supply pools, water supply devices, etc., can solve fire safety hazards, insecurity, inconvenience and other problems, and achieve the effect of improving safety and convenience
- Summary
- Abstract
- Description
- Claims
- Application Information
AI Technical Summary
Problems solved by technology
Method used
Image
Examples
Embodiment 1
[0045] Please also refer to Figure 1 to Figure 3 , Embodiment 1 of the present invention discloses a basement fire pool structure, including a pool body 10 and a corridor 20, the corridor 20 is pierced through the pool body 10, the corridor 20 includes an entrance 21 and an exit 22, and the entrance 21 is used to connect to the basement 200 vertical transportation facility 201 , the exit 22 is used to connect to the garage 202 of the basement 200 .
[0046] Wherein, the vertical transportation facilities 201 may be vertical transportation components such as stairs and elevators.
[0047] It can be known that the fire pool structure provided with the corridor 20 of this embodiment can be applied to buildings, especially large buildings (such as multi-storey buildings, high-rise buildings) or large residential areas that are densely populated and have high fire protection requirements. , and the fire pool structure is usually set in the basement 200 of the building, so as to r...
Embodiment 2
[0082] see again figure 1 , Embodiment 2 of the present invention discloses a building, which includes a basement 200 and a basement fire-fighting pool structure as in Embodiment 1 above, and the basement fire-fighting pool structure is located in the basement 200 .
[0083] In this embodiment, the building may be a multi-storey building or a high-rise building.
[0084] The basement in this embodiment is the same as the basement of an ordinary building, and has a public transformer room 204. The vertical transportation facility 201 can include stairs and passenger elevators at the same time, and the outside of the passenger elevator is an elevator hall, so that pedestrians or residents can pass through. The elevator lobby comes to this gallery 20 via a walkway.
[0085] Further, since the basement 200 is provided with the fire pool structure, the basement 200 is also provided with a domestic water pump room 205 for controlling the domestic water of residents on the building ...
PUM
 Login to View More
Login to View More Abstract
Description
Claims
Application Information
 Login to View More
Login to View More - R&D
- Intellectual Property
- Life Sciences
- Materials
- Tech Scout
- Unparalleled Data Quality
- Higher Quality Content
- 60% Fewer Hallucinations
Browse by: Latest US Patents, China's latest patents, Technical Efficacy Thesaurus, Application Domain, Technology Topic, Popular Technical Reports.
© 2025 PatSnap. All rights reserved.Legal|Privacy policy|Modern Slavery Act Transparency Statement|Sitemap|About US| Contact US: help@patsnap.com



