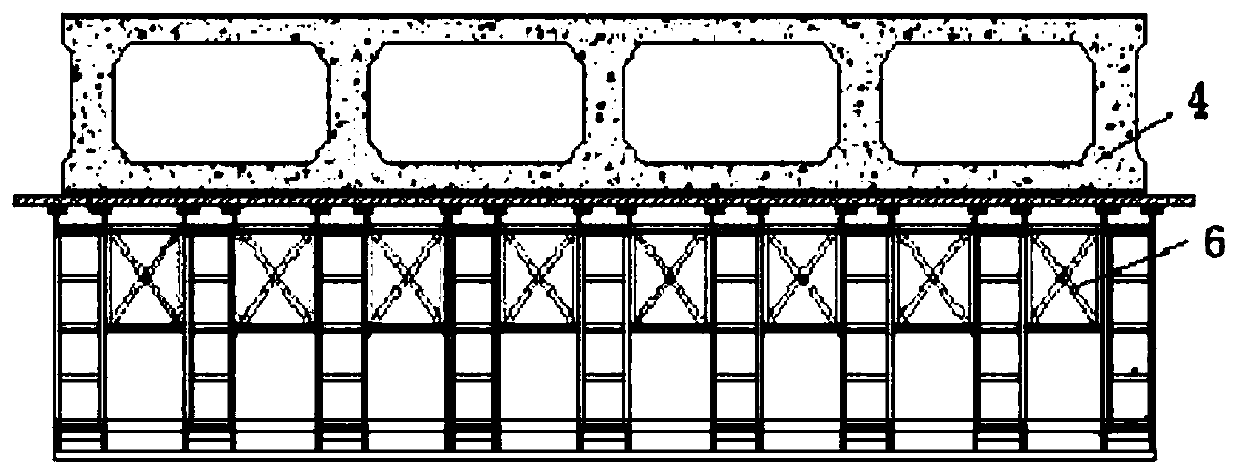Construction method of a reinforced concrete arch bridge
A technology of reinforced concrete and construction methods, applied in the direction of bridges, bridge construction, erection/assembly of bridges, etc., can solve problems such as large support sinking height, damage to the main arch axis, and difficulty in bridge maintenance, and achieve small terrain damage and reduce Risk of shrinkage cracking, effect of improving volume stability
- Summary
- Abstract
- Description
- Claims
- Application Information
AI Technical Summary
Problems solved by technology
Method used
Image
Examples
Embodiment 1
[0040] The construction method that present embodiment provides a kind of reinforced concrete arch bridge comprises the following steps:
[0041] (1) Assembling of the arch frame: the arch axis of the arch frame used in this embodiment is a catenary line, and the basic structure of the arch frame is set to a 64-type military beam, a truss-type double-hinge tie rod arch assembled by a lower chord and a standard triangular triangle. The assembly method includes the following steps: a. Installation of the temporary support sand cylinder: Excavate the arch base foundation at the foot of the arch base 3 according to the design elevation, and pour a C25 concrete arch base beam with a width of 70 cm and a thickness of 30 cm. The pouring of the support foundation and the foundation of the abutment 3 are integrated into a whole, and then the processed sand cylinder 2 is arranged on the support foundation. The horizontal distance between the sand cylinder 2 is 63.5cm, and the distance be...
Embodiment 2
[0051] This embodiment takes the Sanjiazhai Bridge on the Bidu Expressway in Guizhou as an example. The Sanjiazhai Bridge spans a U-shaped deep valley with a height difference of 100m, with steep mountains and broken surrounding rocks. The total length of the bridge is 106.52m, the bridge width is 12.25m, and the design is a double-width separated reinforced concrete box arch bridge with a left width of 1-78m and a right width of 1-70m. The building on the arch adopts a 6m reinforced concrete rectangular slab. The section height of the arched box is 1.6m, and the width is 11m. It is a section of a single box with four chambers. The average thickness of the roof and bottom of the arch box is 25cm, the thickness of the ribs is 40cm, and the thickness of the top and bottom of the reinforced section of the abutment is increased to 40cm. The construction site on site is narrow, and the end of platform No. 15 is a deep trench tunnel, so there is no construction site, and it is diff...
PUM
 Login to View More
Login to View More Abstract
Description
Claims
Application Information
 Login to View More
Login to View More - R&D
- Intellectual Property
- Life Sciences
- Materials
- Tech Scout
- Unparalleled Data Quality
- Higher Quality Content
- 60% Fewer Hallucinations
Browse by: Latest US Patents, China's latest patents, Technical Efficacy Thesaurus, Application Domain, Technology Topic, Popular Technical Reports.
© 2025 PatSnap. All rights reserved.Legal|Privacy policy|Modern Slavery Act Transparency Statement|Sitemap|About US| Contact US: help@patsnap.com



