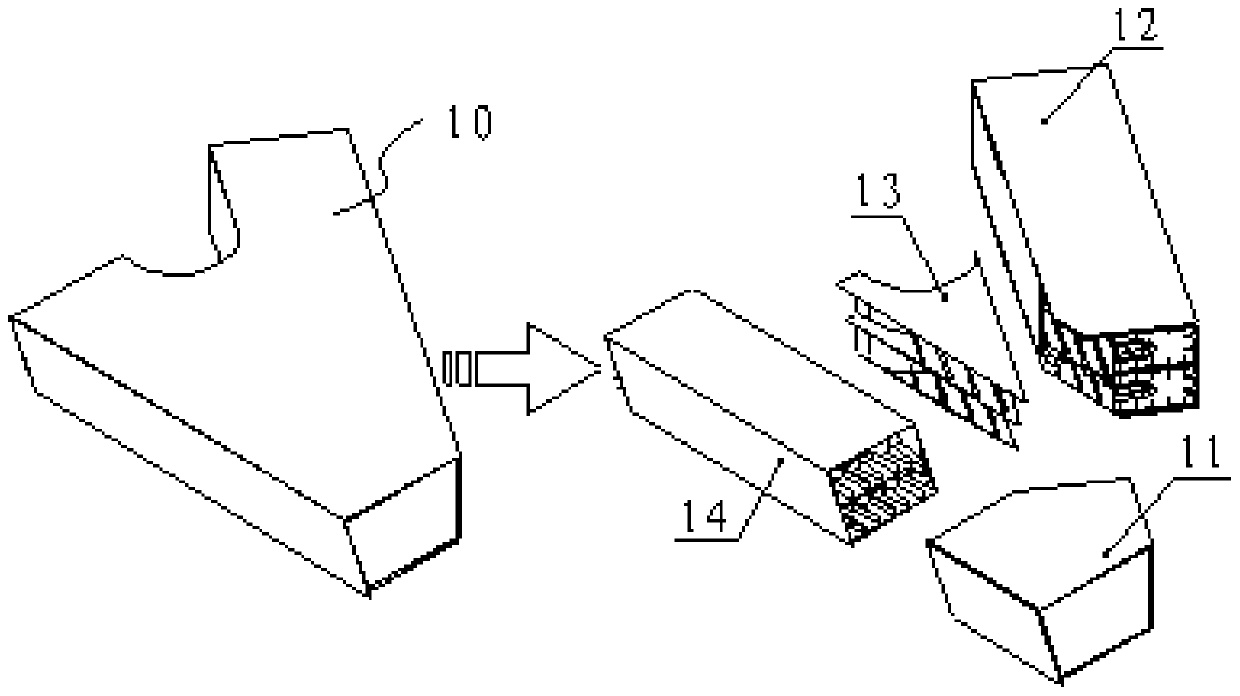A construction method for the main bridge of the under-supported steel box arch bridge
It is a construction method and the technology of underlayment, which is applied in the direction of arch bridge, bridge, bridge construction, etc., and can solve the problems of difficult design and construction.
- Summary
- Abstract
- Description
- Claims
- Application Information
AI Technical Summary
Problems solved by technology
Method used
Image
Examples
Embodiment Construction
[0081] The present invention will be further described below in conjunction with accompanying drawing.
[0082] see Figure 1 to Figure 10 , the construction method of the main bridge of a kind of down-through steel box arch bridge of the present invention, down-through steel box arch bridge comprises south bank approach bridge 200, north bank approach bridge 300 and main bridge 100. The main bridge 100 includes arch ribs 1, suspenders 3, main girders 4 and orthogonal special-shaped bridge decks 5; the arch ribs 1 have two upstream and downstream lines, and the middle is connected by 7 permanent cross braces 2, and the single arch rib 1 is divided into 37 The main beam 4 includes longitudinal beams and beams and is divided into 37 sections longitudinally along the bridge deck; the beams include two end beams 40 and several general beams, and the two end beams 40 are arranged separately At the arch foot on the north bank side and the arch foot on the south bank side, generally...
PUM
 Login to View More
Login to View More Abstract
Description
Claims
Application Information
 Login to View More
Login to View More - R&D
- Intellectual Property
- Life Sciences
- Materials
- Tech Scout
- Unparalleled Data Quality
- Higher Quality Content
- 60% Fewer Hallucinations
Browse by: Latest US Patents, China's latest patents, Technical Efficacy Thesaurus, Application Domain, Technology Topic, Popular Technical Reports.
© 2025 PatSnap. All rights reserved.Legal|Privacy policy|Modern Slavery Act Transparency Statement|Sitemap|About US| Contact US: help@patsnap.com



