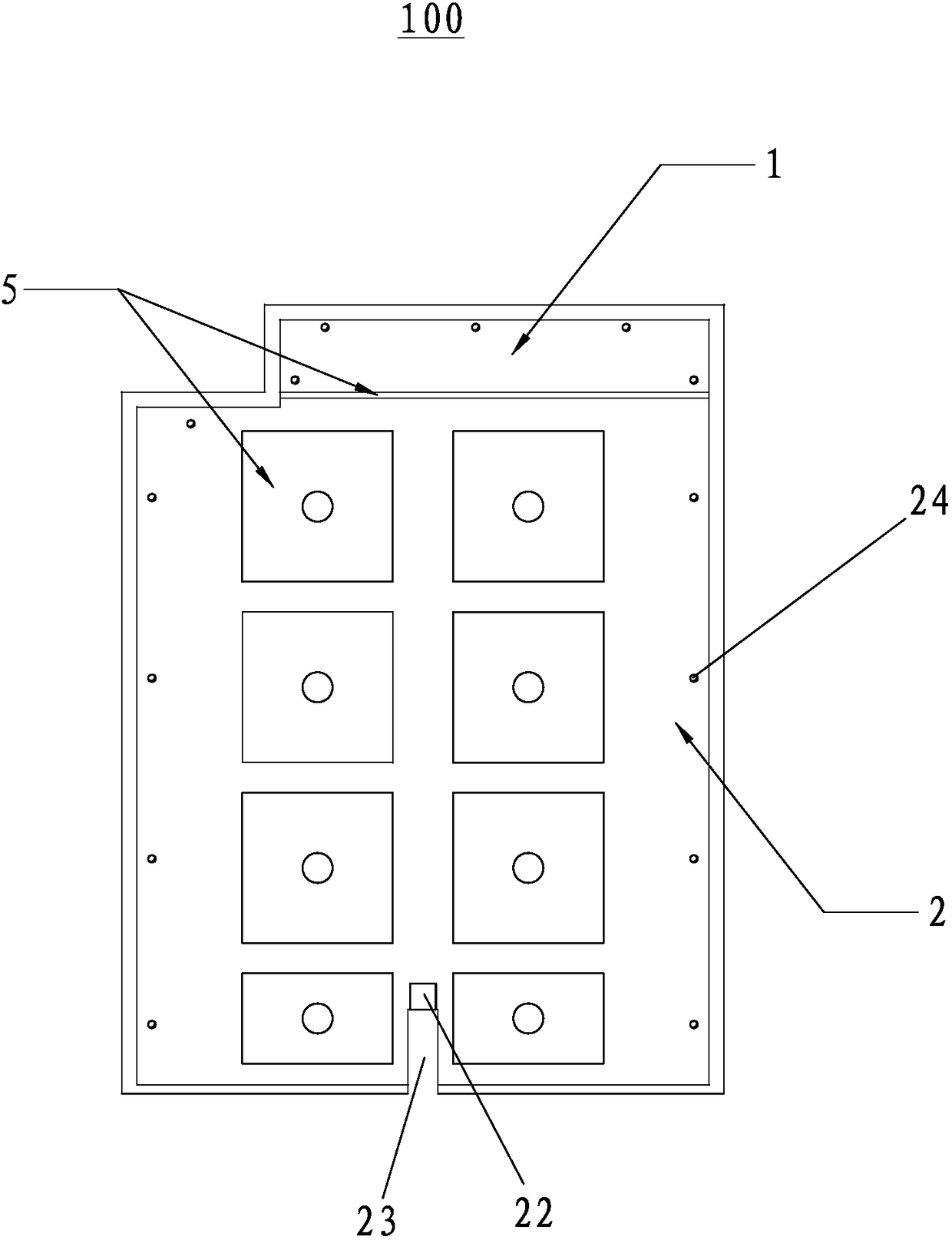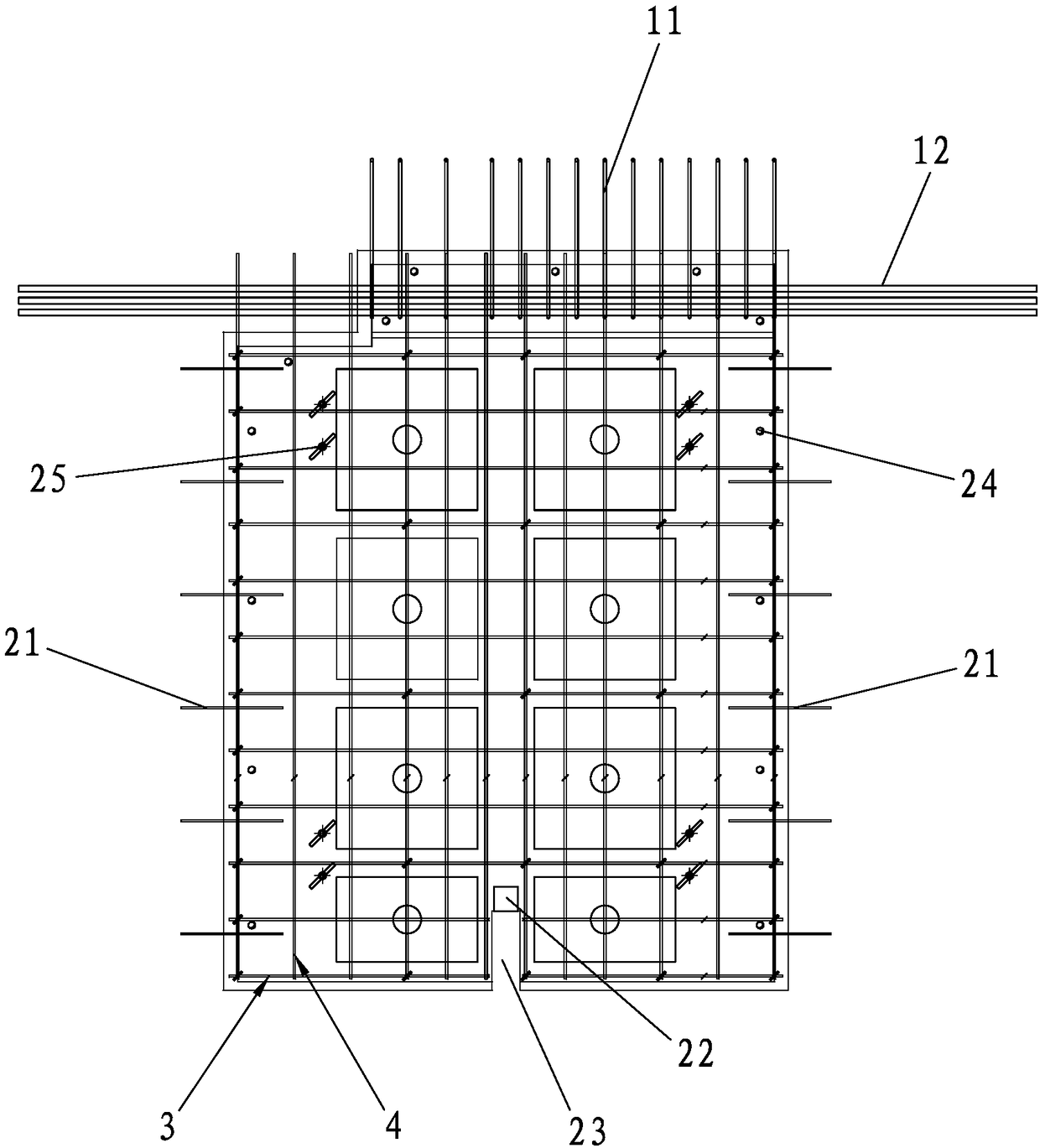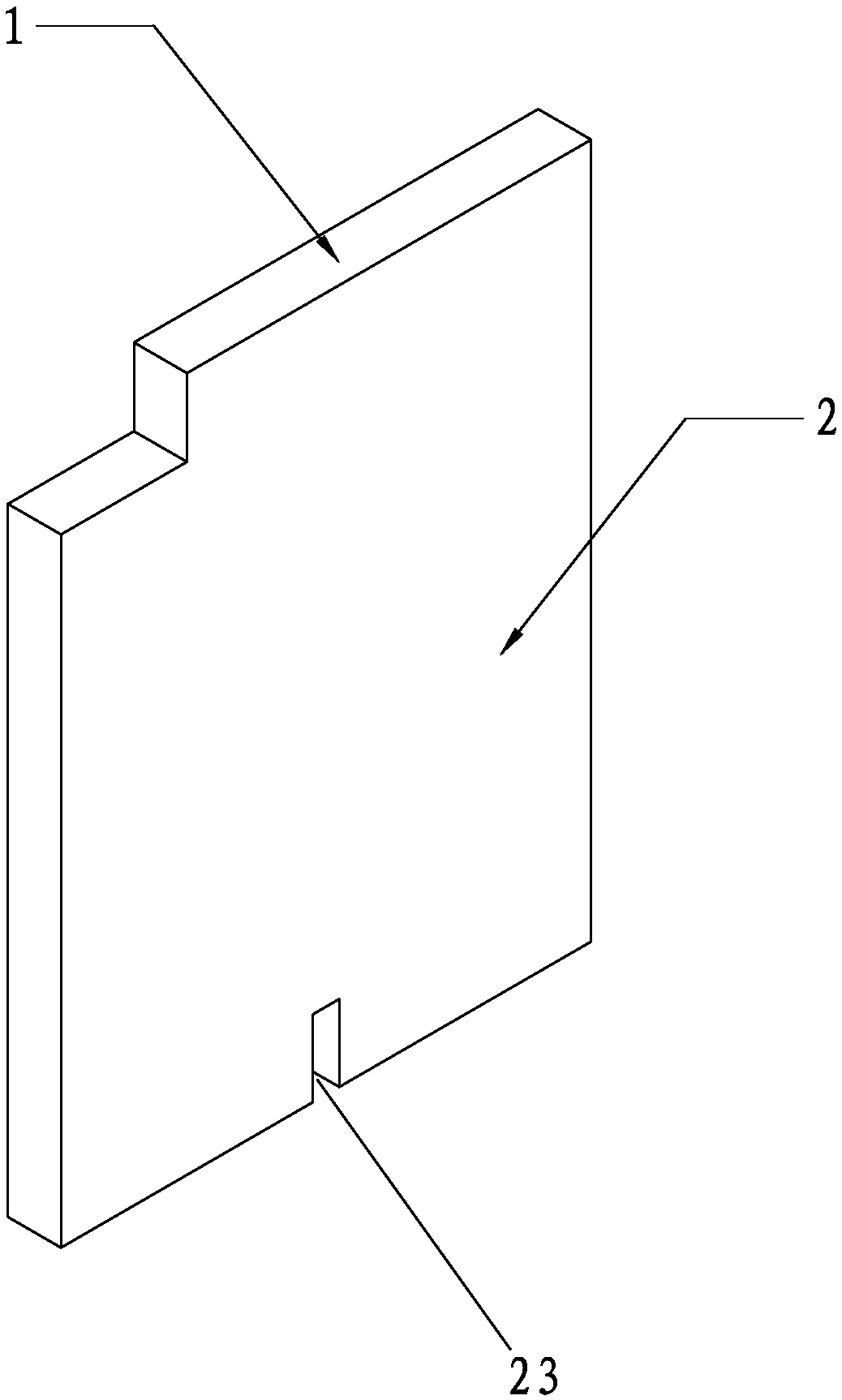Prefabricated concrete superposed beam composite interior wall
A prefabricated concrete and composite beam technology, applied in the direction of walls, buildings, building components, etc., can solve the problems of large influence of the main structure of the wall, complicated assembly procedures, easy cracking at the joints, etc., so as to improve the prefabrication efficiency and simplify the construction. Process, the effect of avoiding cracking problems
- Summary
- Abstract
- Description
- Claims
- Application Information
AI Technical Summary
Problems solved by technology
Method used
Image
Examples
Embodiment Construction
[0024] In order to make the object, technical solution and advantages of the present invention clearer, the present invention will be further described in detail below in conjunction with the accompanying drawings and embodiments. It should be understood that the specific embodiments described here are only used to explain the present invention, not to limit the present invention.
[0025] Such as figure 1 and figure 2 As shown, a prefabricated concrete composite beam composite interior wall 100 provided by an embodiment of the present invention includes a composite beam 1 and a filling wall 2 .
[0026] Continue to refer to Figure 3 to Figure 5 , the composite beam 1 and the filling wall 2 are provided with a number of horizontal distribution ribs 3 and vertical distribution ribs 4 for improving the overall strength of the composite inner wall 100 . The composite beam 1 and the filling wall 2 are integrally cast and formed by concrete, thereby greatly improving the prefa...
PUM
 Login to View More
Login to View More Abstract
Description
Claims
Application Information
 Login to View More
Login to View More - R&D Engineer
- R&D Manager
- IP Professional
- Industry Leading Data Capabilities
- Powerful AI technology
- Patent DNA Extraction
Browse by: Latest US Patents, China's latest patents, Technical Efficacy Thesaurus, Application Domain, Technology Topic, Popular Technical Reports.
© 2024 PatSnap. All rights reserved.Legal|Privacy policy|Modern Slavery Act Transparency Statement|Sitemap|About US| Contact US: help@patsnap.com










