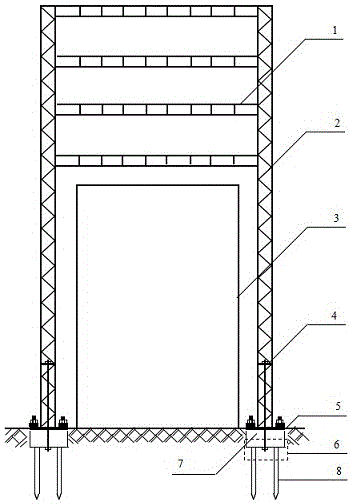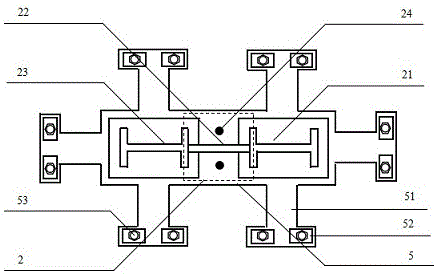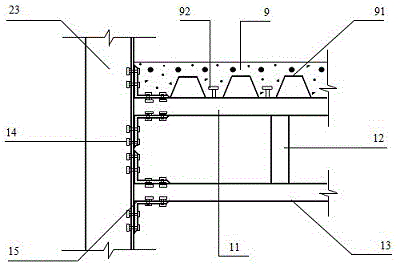Separable sheath floor-adding structure of masonry buildings and floor-adding method thereof
A separate, layer-structured technology, applied in building construction, building maintenance, construction, etc., to achieve the effect of reducing earthquake action, reducing the demand for structural strength and ductility, and fast construction
- Summary
- Abstract
- Description
- Claims
- Application Information
AI Technical Summary
Problems solved by technology
Method used
Image
Examples
Embodiment Construction
[0032] The present invention will be described in further detail below in conjunction with the embodiments and with reference to the accompanying drawings.
[0033]A masonry house with a separate coat and layer structure, in which steel concrete double-leg columns 2 are respectively arranged on both sides of the masonry house 3, and the steel-concrete double-leg columns 2 that are higher than the masonry house 3 are connected by steel vierendeel trusses 1, and at the same time A bottom plate 5 is set at the column bottom of the shaped steel concrete double limb column 2, and the bottom plate 5 is welded on the steel 23 inside the shaped steel concrete double limb column 2, and the four sides of the bottom plate 5 are provided with wing plates 51, and under the shaped steel concrete double limb column 2 A pile foundation 6 is set on the ground, and the bottom plate 5 is anchored together with the cap 7 through the wing plate 51 and high-strength bolts 53. At the same time, a bac...
PUM
 Login to View More
Login to View More Abstract
Description
Claims
Application Information
 Login to View More
Login to View More - R&D Engineer
- R&D Manager
- IP Professional
- Industry Leading Data Capabilities
- Powerful AI technology
- Patent DNA Extraction
Browse by: Latest US Patents, China's latest patents, Technical Efficacy Thesaurus, Application Domain, Technology Topic, Popular Technical Reports.
© 2024 PatSnap. All rights reserved.Legal|Privacy policy|Modern Slavery Act Transparency Statement|Sitemap|About US| Contact US: help@patsnap.com










