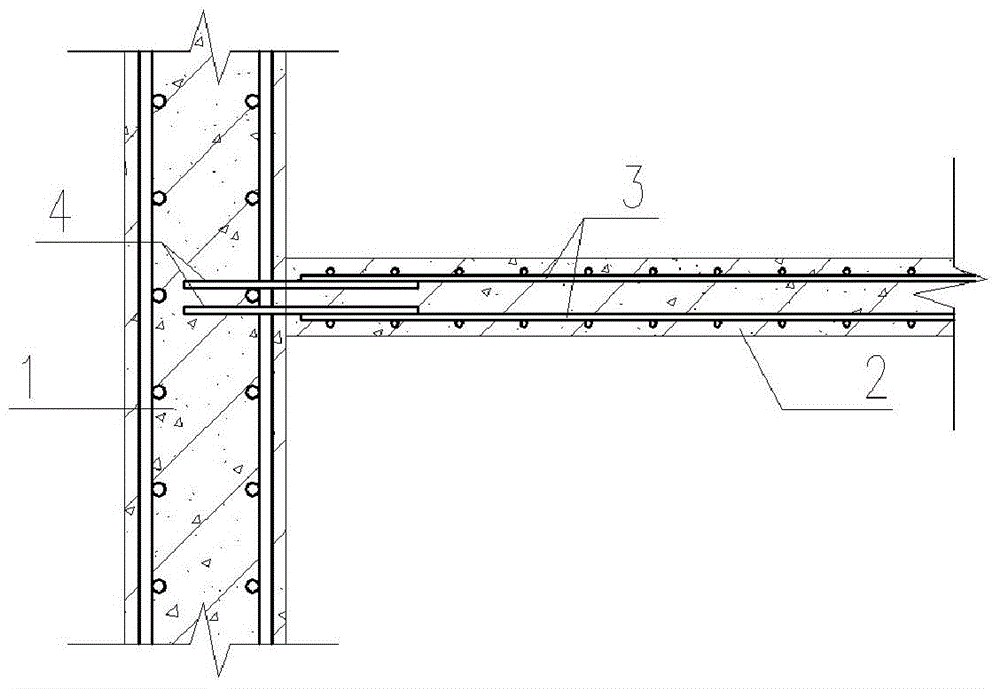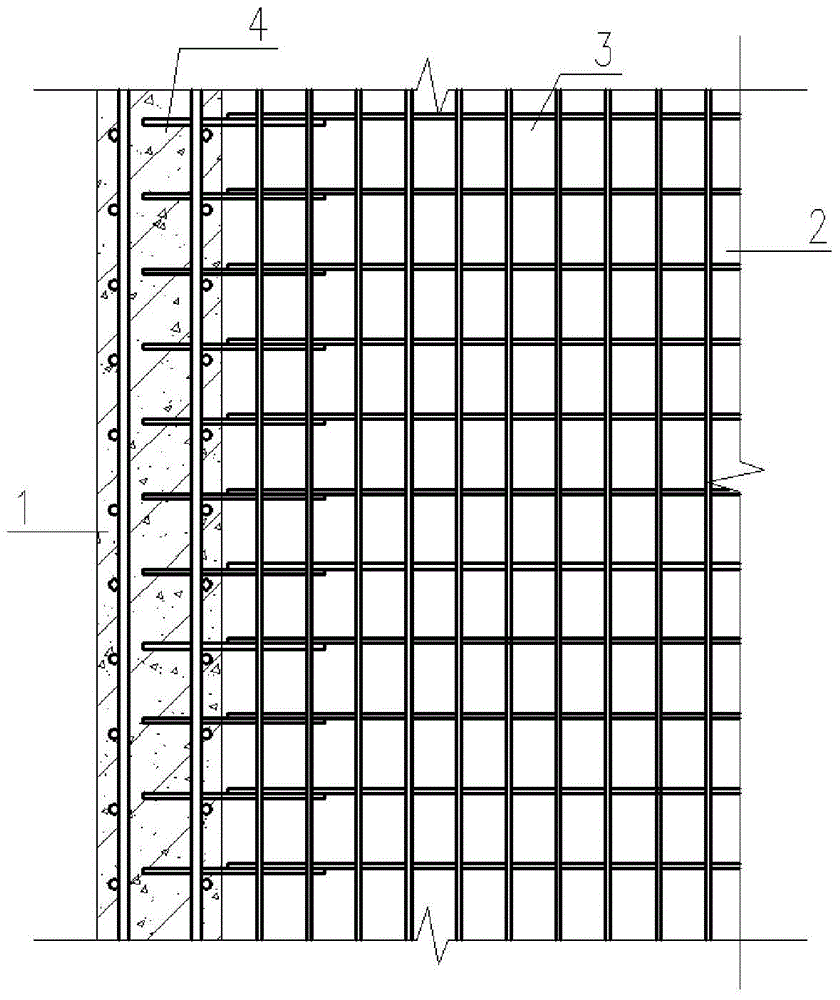A device and method for connecting shear walls and concrete floors in building structures
A technology for building structures and shear walls, applied in building structures, buildings, etc., can solve the problems of large workload, reduced bearing capacity, low concrete strength, etc., and achieves small manual workload, small welding workload, and time-consuming less effect
- Summary
- Abstract
- Description
- Claims
- Application Information
AI Technical Summary
Problems solved by technology
Method used
Image
Examples
Embodiment
[0059] The structural design of a high-rise building has a total of 60 floors and a total height of more than 250 meters. The frame-core tube structure system is adopted, that is, the core tube is composed of 4 closed shear walls 1 in the central area of the building, and the thickness of the shear wall 1 is selected For: the wall thickness of the 1st to 10th floors is 1000mm; The thickness of the 60-layer wall is 500mm.
[0060] The length of the four shear walls 1 forming the core tube is 25m in the horizontal direction, and frame columns 9 are arranged around the core tube, as shown in Figure 8 shown. The thickness of the concrete floor 2 is 110mm, and the steel bar 3 pointing to the shear wall 1 in the slab adopts the design strength f 2 = 360MPa tertiary steel bar, set on the slab surface and the slab bottom, the diameter of the steel bar 3 inside the slab is 10mm, and the spacing is 100mm.
[0061] According to the construction sequence, the shear wall 1 of the cor...
PUM
 Login to View More
Login to View More Abstract
Description
Claims
Application Information
 Login to View More
Login to View More - R&D
- Intellectual Property
- Life Sciences
- Materials
- Tech Scout
- Unparalleled Data Quality
- Higher Quality Content
- 60% Fewer Hallucinations
Browse by: Latest US Patents, China's latest patents, Technical Efficacy Thesaurus, Application Domain, Technology Topic, Popular Technical Reports.
© 2025 PatSnap. All rights reserved.Legal|Privacy policy|Modern Slavery Act Transparency Statement|Sitemap|About US| Contact US: help@patsnap.com



