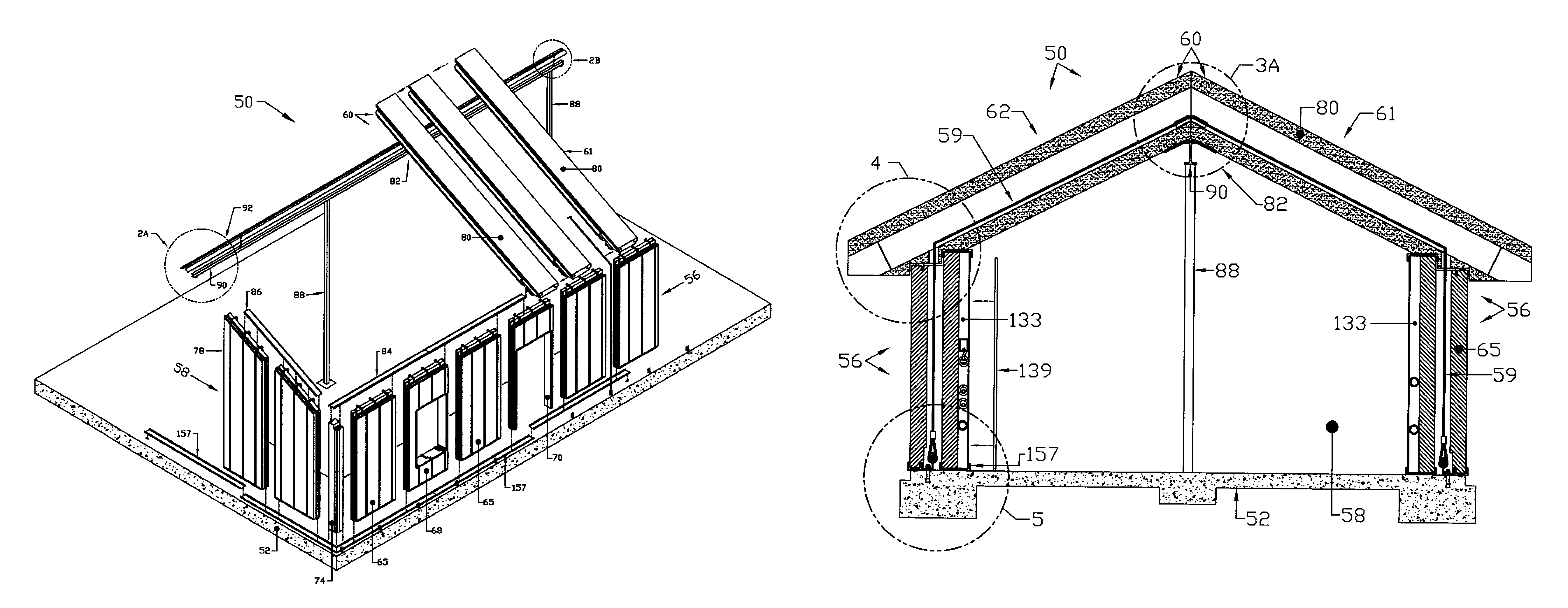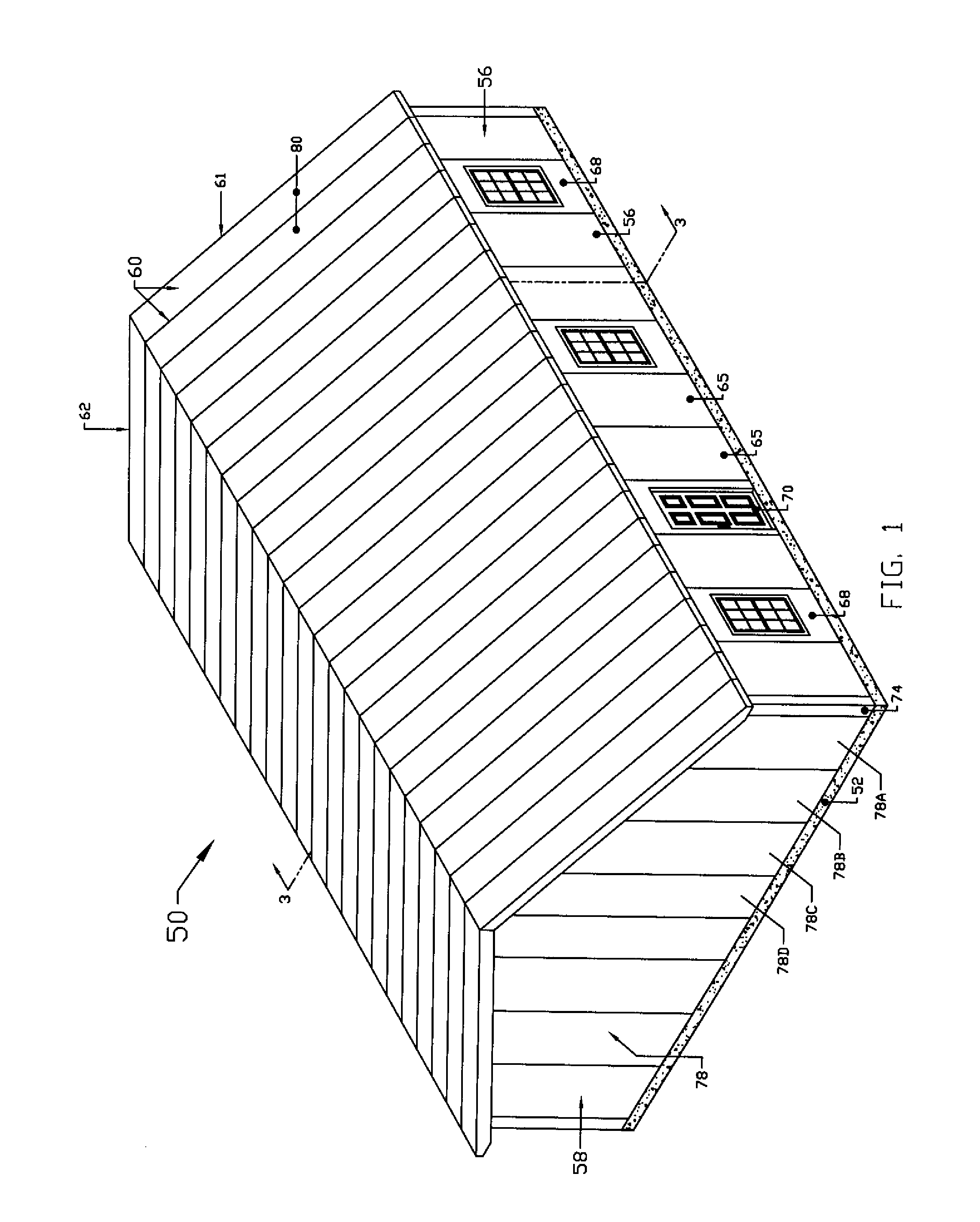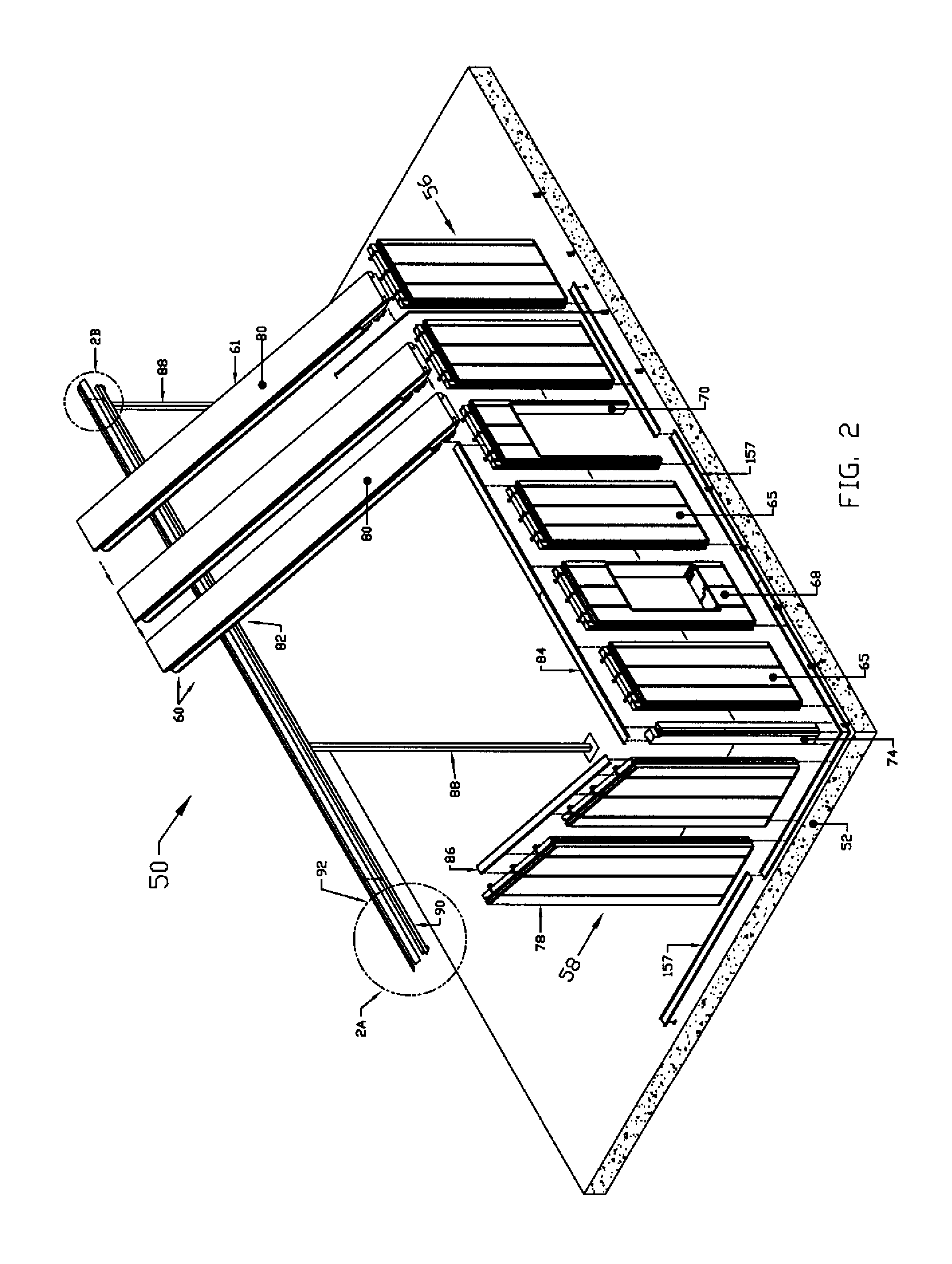Prestressed modular foam structures
a foam structure and prefabricated technology, applied in the field of prefabricated modular structures, can solve the problems of difficult manipulation and handling on the job site, tedious and cumbersome roof installation, and inability to achieve maximum practicable structural integrity with plastic foam panels or blocks alone, and achieve the effect of rapid connection
- Summary
- Abstract
- Description
- Claims
- Application Information
AI Technical Summary
Benefits of technology
Problems solved by technology
Method used
Image
Examples
Embodiment Construction
[0105]With initial reference now directed to FIGS. 1 and 2 of the drawings, an upright, energy-efficient, modular enclosure constructed in according to the best mode of the invention, has been generally designated by the reference numeral 50. Enclosure 50 is disposed upon and secured to a suitable supporting surface such as a conventional concrete slab 52. Alternatively the supporting surface may comprise a wooden floor, a pier and beam arrangement, or other horizontal, or elevated substantially rigid, supporting structure. The illustrated enclosure 50 is generally in the form of a house or dwelling, but the panels and modules of the invention may be formed into different building configurations with dissimilar dimensions, sizes and shapes with varying styles and character. Simply by varying the type, size and number of individual panels described below, diverse modules can be assembled at the job site and connected together to form custom walls, roofs, gable structures and the like...
PUM
 Login to View More
Login to View More Abstract
Description
Claims
Application Information
 Login to View More
Login to View More - R&D
- Intellectual Property
- Life Sciences
- Materials
- Tech Scout
- Unparalleled Data Quality
- Higher Quality Content
- 60% Fewer Hallucinations
Browse by: Latest US Patents, China's latest patents, Technical Efficacy Thesaurus, Application Domain, Technology Topic, Popular Technical Reports.
© 2025 PatSnap. All rights reserved.Legal|Privacy policy|Modern Slavery Act Transparency Statement|Sitemap|About US| Contact US: help@patsnap.com



