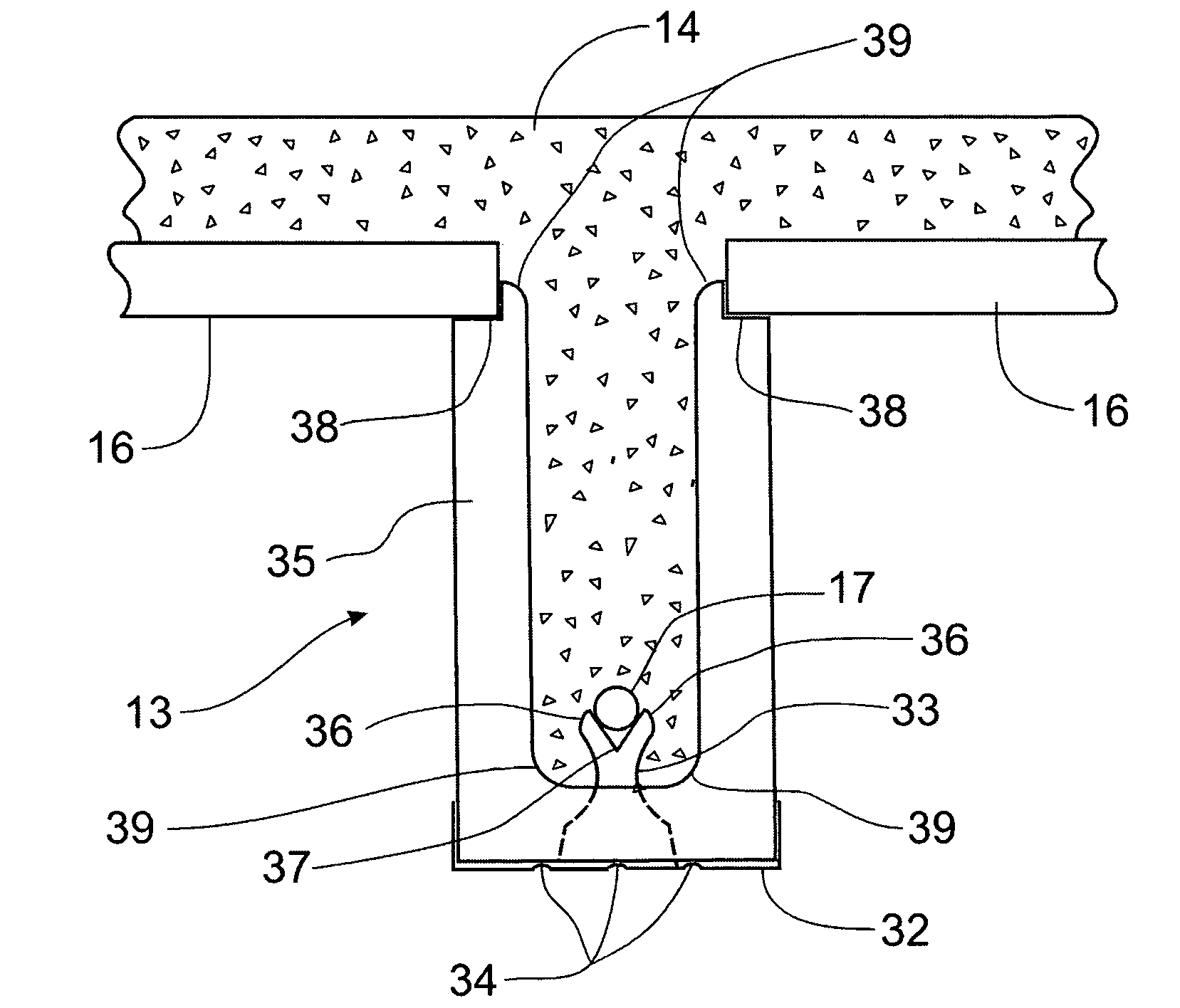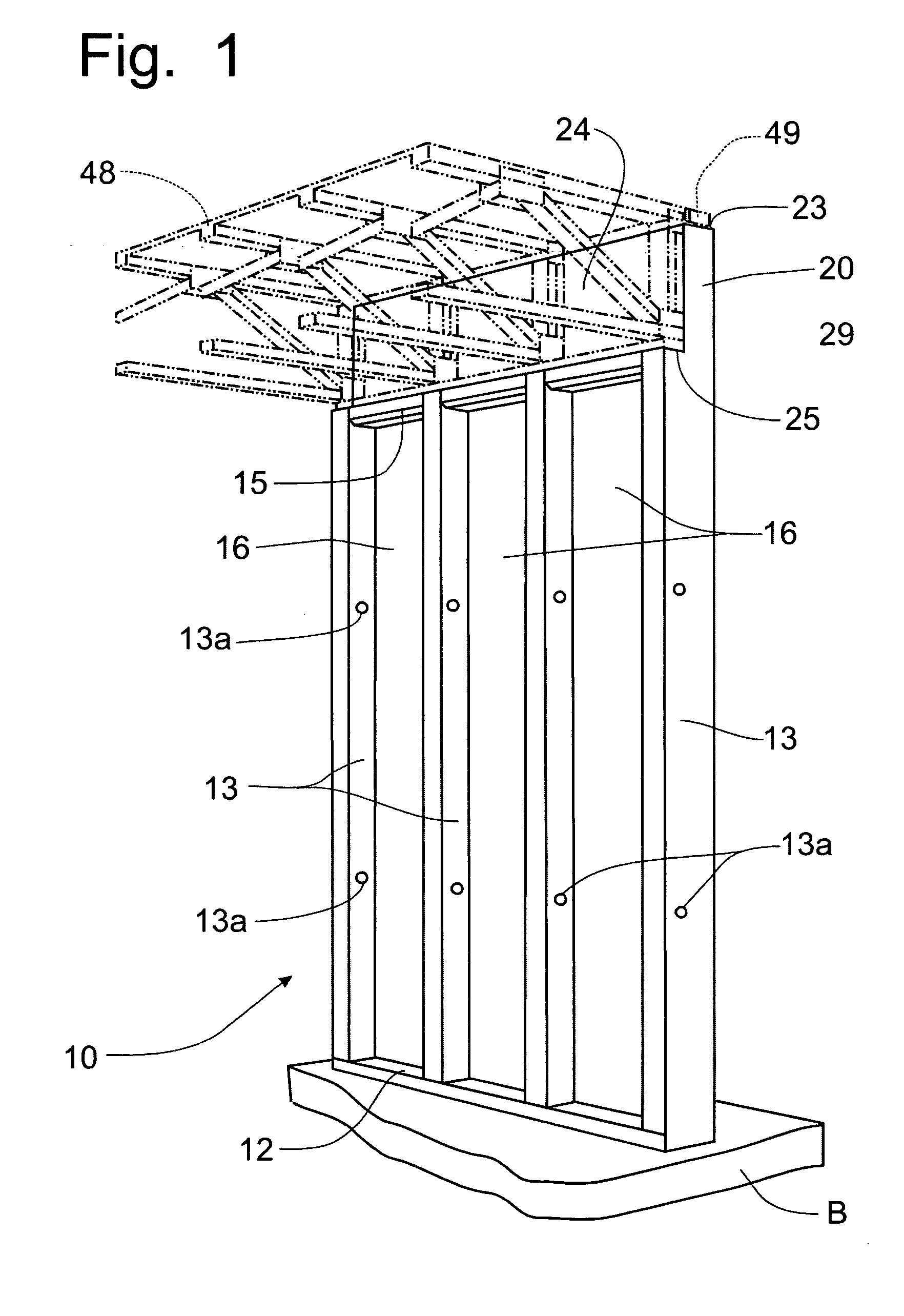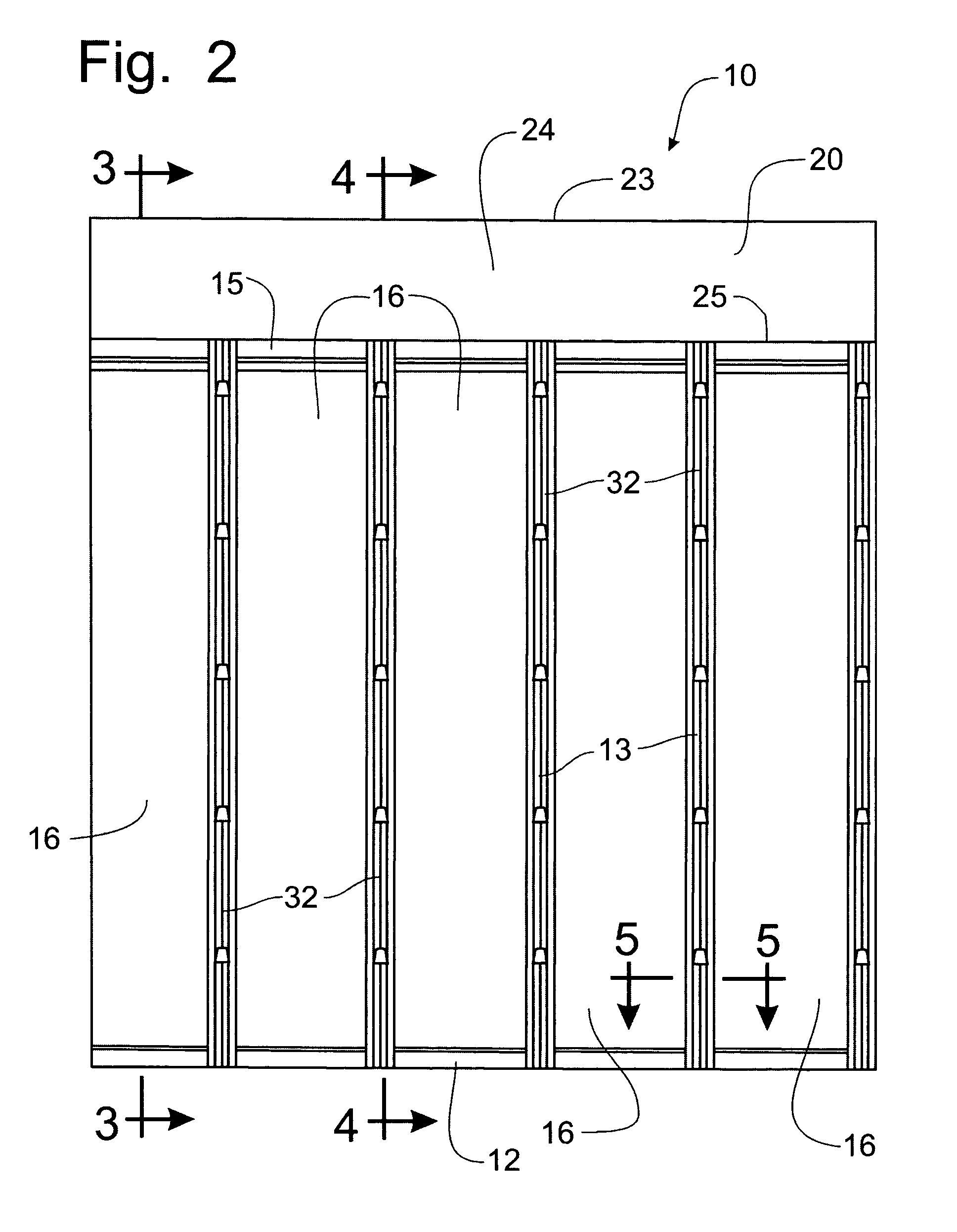Pre-cast concrete wall with truss ledge
- Summary
- Abstract
- Description
- Claims
- Application Information
AI Technical Summary
Benefits of technology
Problems solved by technology
Method used
Image
Examples
Embodiment Construction
[0031]Referring to FIGS. 1-5, a pre-cast concrete wall system incorporating the principles of the instant invention can best be seen. The wall panel 10 is pre-cast in a form at a manufacturing plant, as is reflected in FIGS. 6 and 7 and will be described in greater detail below, and then transported when the concrete is cured to the job site for installation according to a known process involving the mounting of the walls 10 on a bed of crushed stone B and fastening the wall panels 10 together in a pre-arranged manner to form a basement or foundation wall on which a building will be subsequently erected. The wall panel 10 is formed with a generally horizontally oriented footer beam 12, an upper bond beam 15 oriented generally parallel to the footer beam 12, and a pre-defined number of generally vertical concrete studs 13 extending between the footer beam 12 and the upper bond beam 15. Between the concrete studs 13, the recessed wall shell 14 is insulated with a sheet of polystyrene ...
PUM
| Property | Measurement | Unit |
|---|---|---|
| Thickness | aaaaa | aaaaa |
| Dimension | aaaaa | aaaaa |
Abstract
Description
Claims
Application Information
 Login to View More
Login to View More - R&D Engineer
- R&D Manager
- IP Professional
- Industry Leading Data Capabilities
- Powerful AI technology
- Patent DNA Extraction
Browse by: Latest US Patents, China's latest patents, Technical Efficacy Thesaurus, Application Domain, Technology Topic, Popular Technical Reports.
© 2024 PatSnap. All rights reserved.Legal|Privacy policy|Modern Slavery Act Transparency Statement|Sitemap|About US| Contact US: help@patsnap.com










