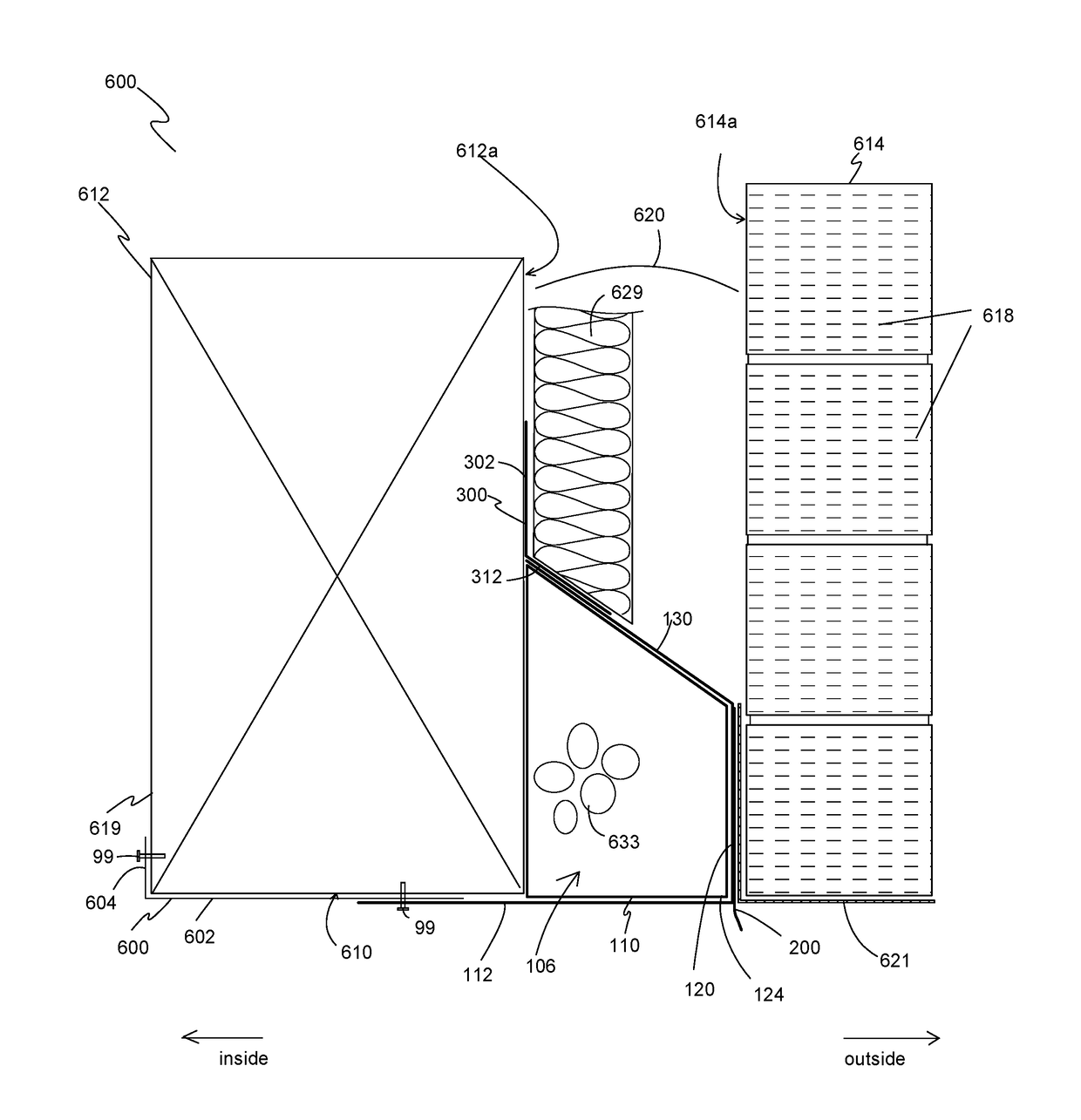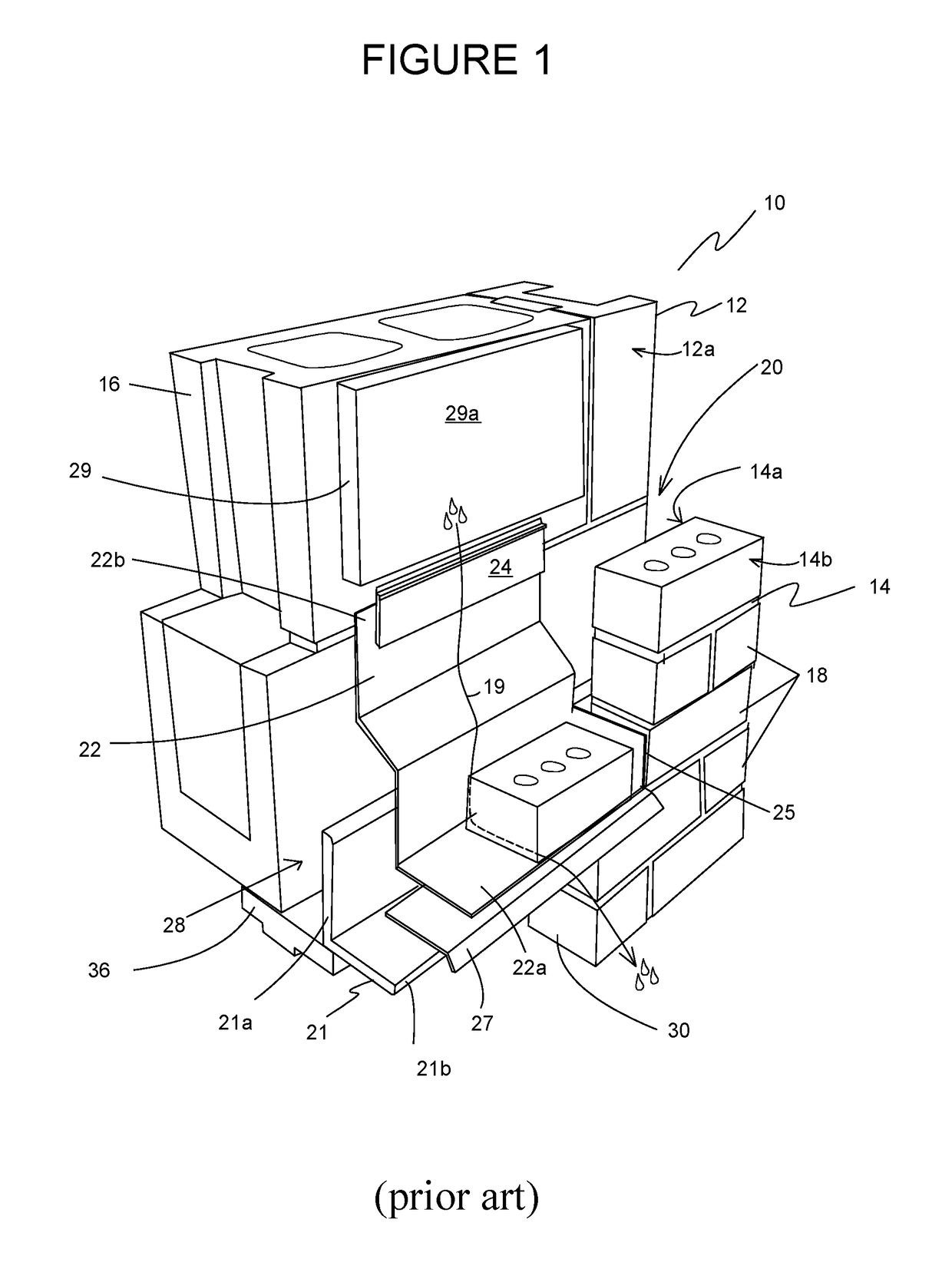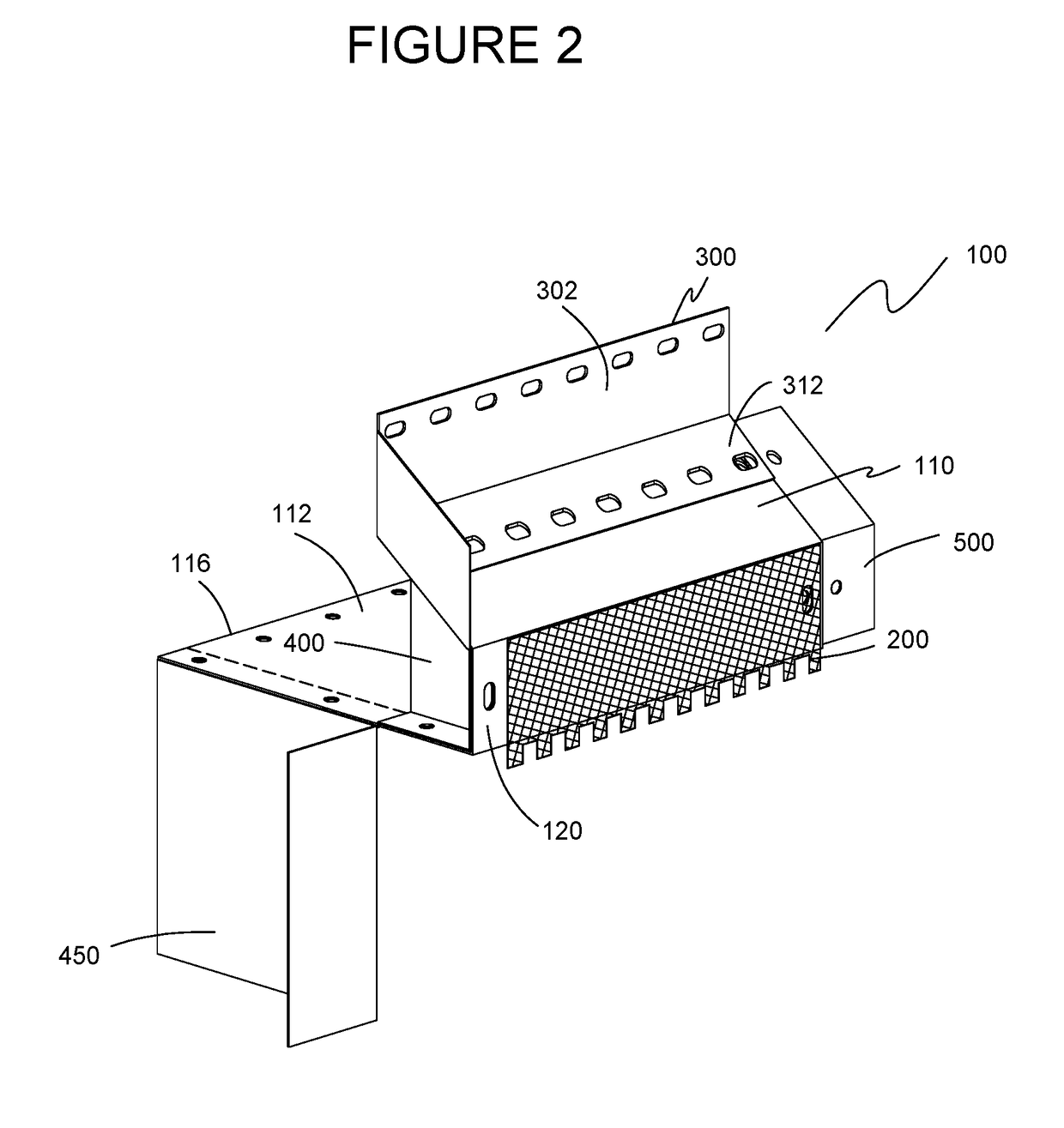Fire shield flashing system and method
a flashing system and flashing technology, applied in protective foundations, building components, construction, etc., can solve the problems of lack of outward tilting horizontal legs of steel lintels, staining on the outside surface of outer walls, and weeping open, so as to eliminate or reduce the need for on-site metal fabrication
- Summary
- Abstract
- Description
- Claims
- Application Information
AI Technical Summary
Benefits of technology
Problems solved by technology
Method used
Image
Examples
Embodiment Construction
[0050]The preferred embodiments of the present invention are illustrated in FIGS. 2-9. FIG. 2 is a front, side, and top perspective view of one embodiment of a fire shield flashing system 100 of the present invention. Fire shield flashing system 100 includes a body member 110, a vertically-oriented weep fabric 200 affixed to a vertical leg 120 of body member 110, a termination member 300 with a vertical termination leg 302 that connects body member 110 to inner wythe 612 (shown in FIG. 7), and one or more optional end member 400. To connect together adjacent body members 110 and prevent water from seeping through seams between them, fire shield flashing system 100 optionally includes one or more couplers 500, each of which is installed behind and overlapping adjacent body members 110.
[0051]Although embodiments of fire shield flashing system 100 are discussed herein with reference to a masonry cavity wall, fire shield flashing system also applies to non-masonry construction having a ...
PUM
 Login to View More
Login to View More Abstract
Description
Claims
Application Information
 Login to View More
Login to View More - R&D
- Intellectual Property
- Life Sciences
- Materials
- Tech Scout
- Unparalleled Data Quality
- Higher Quality Content
- 60% Fewer Hallucinations
Browse by: Latest US Patents, China's latest patents, Technical Efficacy Thesaurus, Application Domain, Technology Topic, Popular Technical Reports.
© 2025 PatSnap. All rights reserved.Legal|Privacy policy|Modern Slavery Act Transparency Statement|Sitemap|About US| Contact US: help@patsnap.com



