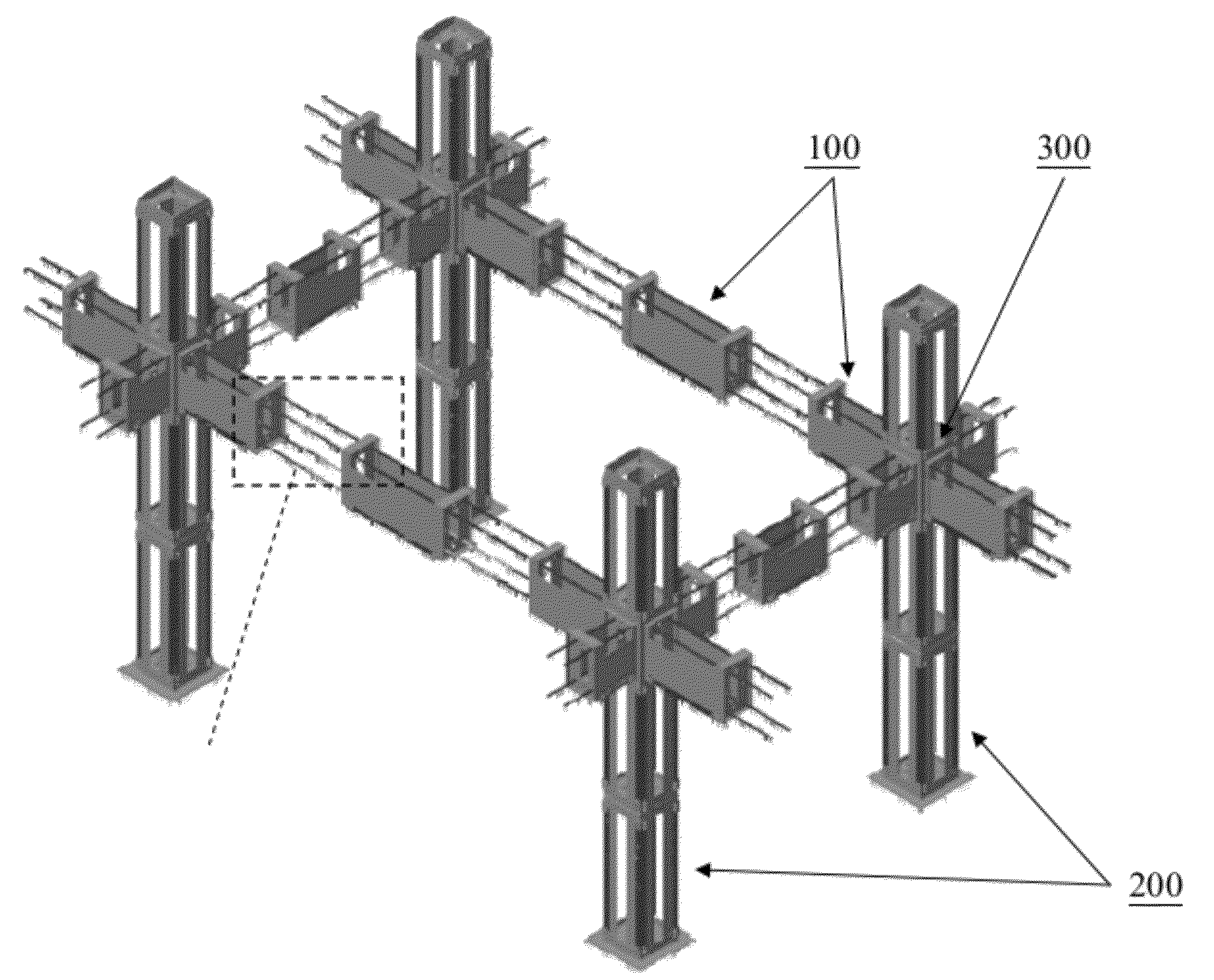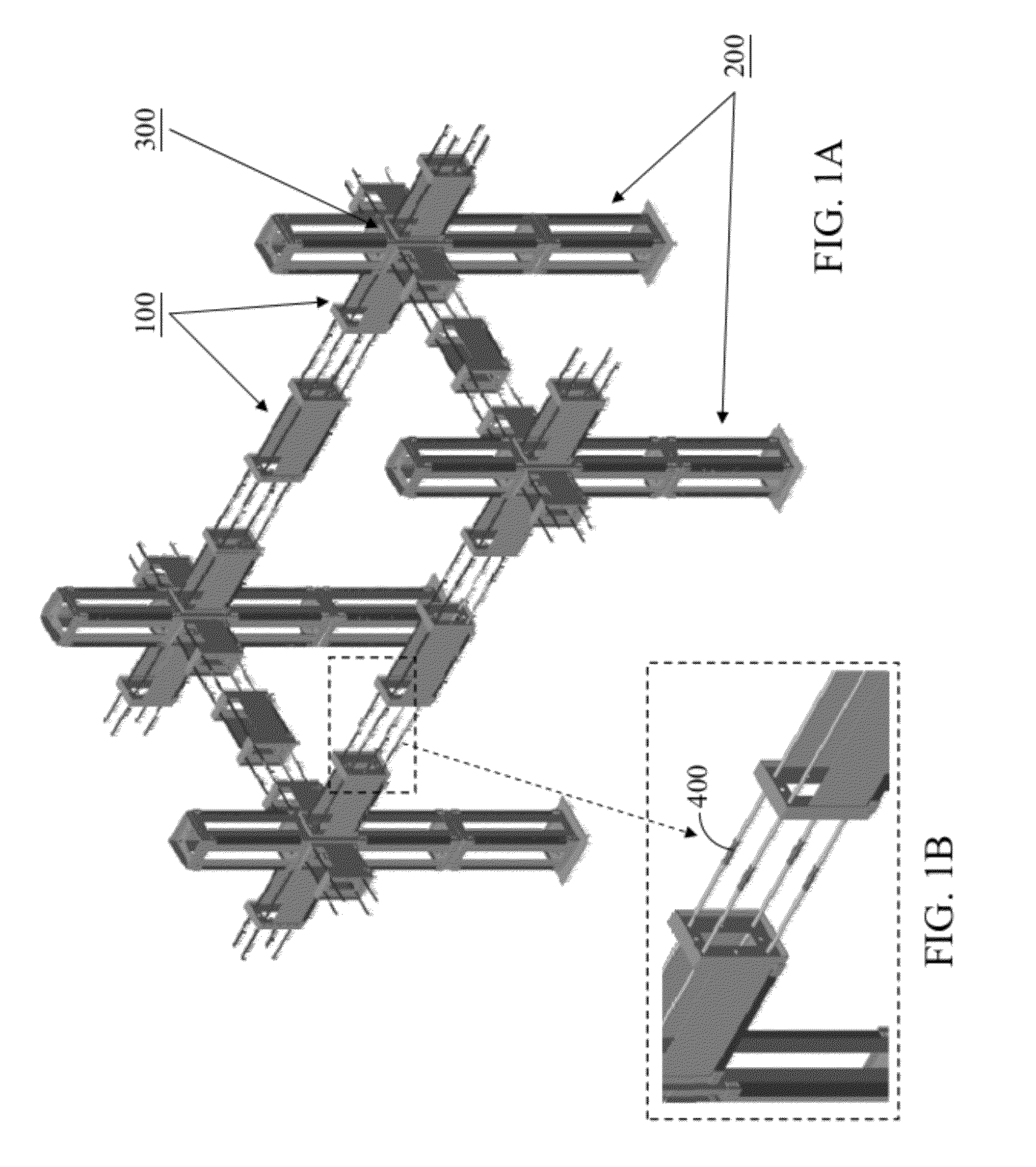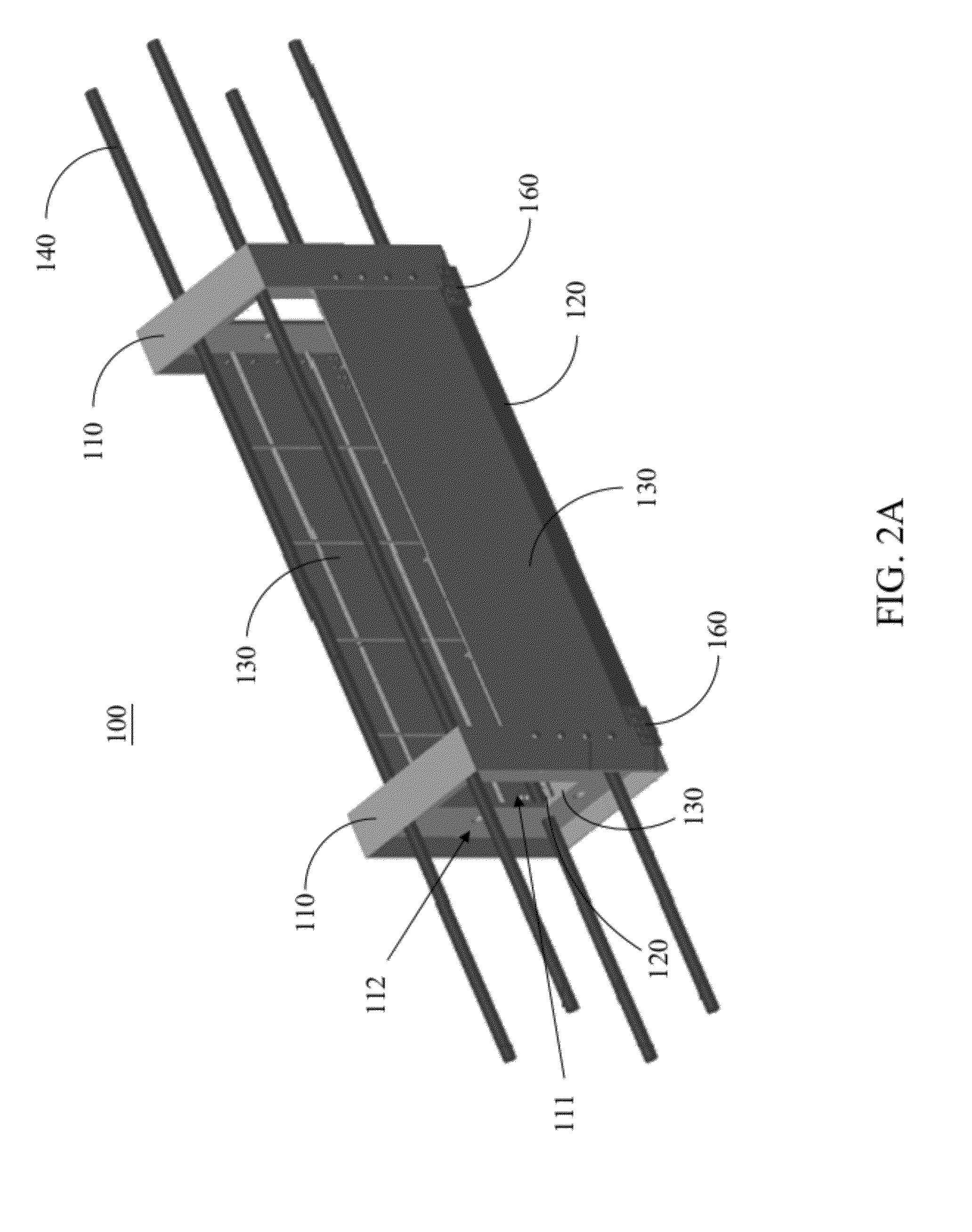Architectured reinforcement structure
a technology of reinforced concrete and reinforced structure, applied in the direction of buildings, buildings, constructions, etc., can solve the problems of inability to achieve the accuracy and standards of steel construction, inability to accurately measure the thickness of protective layer, and poor structural stability of concrete construction, so as to improve the ability of beam-column joint, reduce the effect of hive, segregation and bleeding
- Summary
- Abstract
- Description
- Claims
- Application Information
AI Technical Summary
Benefits of technology
Problems solved by technology
Method used
Image
Examples
Embodiment Construction
[0032]Referring to FIG. 1A, the present invention presents an architectured reinforcement structure, which is composed of a plurality of interconnected steel box units. According to the present invention, a steel box unit is designed to have various side plates and end plates, so that the steel box unit can be formed as a beam steel box unit 100, a column steel box unit 200, and a beam-column joint steel box unit 300. By interconnecting plural beam steel box unit 100, column steel box unit 200, and beam-column joint steel box unit 300 in the X direction, the Y direction, and the Z direction, an architectured reinforcement structure as shown in FIG. 1A can be provided.
[0033]Refer to FIGS. 2A-2C. FIGS. 2A-2C illustrate an embodiment of a beam steel box unit of an architectured reinforcement structure of the present invention. A beam steel box unit 100 includes two end plates 110, two angle steel bars 120, three side plates 130, reinforcing steel bars 140, and steel rings 150, as shown...
PUM
| Property | Measurement | Unit |
|---|---|---|
| angle | aaaaa | aaaaa |
| circumference | aaaaa | aaaaa |
| cross-section area ratio | aaaaa | aaaaa |
Abstract
Description
Claims
Application Information
 Login to View More
Login to View More - R&D
- Intellectual Property
- Life Sciences
- Materials
- Tech Scout
- Unparalleled Data Quality
- Higher Quality Content
- 60% Fewer Hallucinations
Browse by: Latest US Patents, China's latest patents, Technical Efficacy Thesaurus, Application Domain, Technology Topic, Popular Technical Reports.
© 2025 PatSnap. All rights reserved.Legal|Privacy policy|Modern Slavery Act Transparency Statement|Sitemap|About US| Contact US: help@patsnap.com



