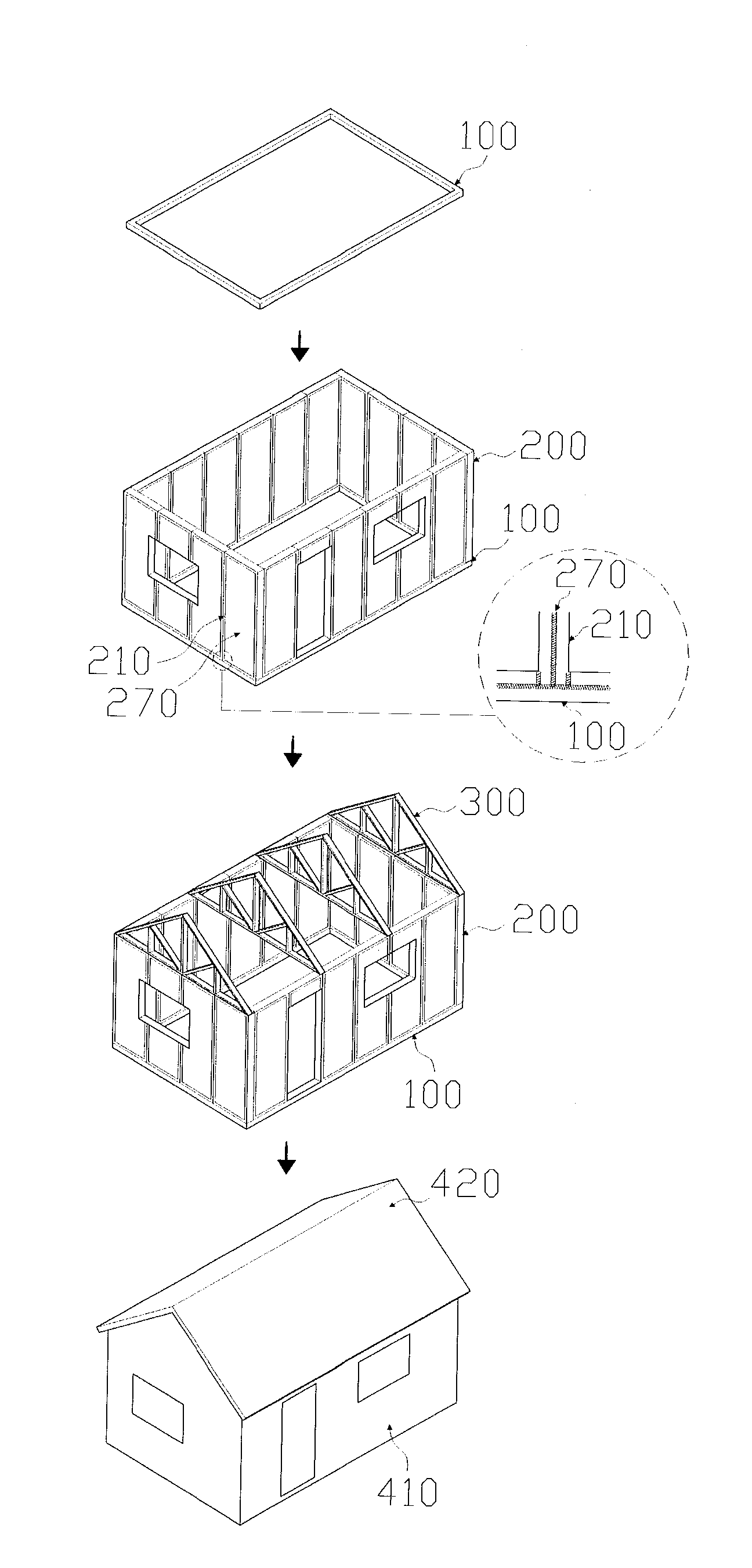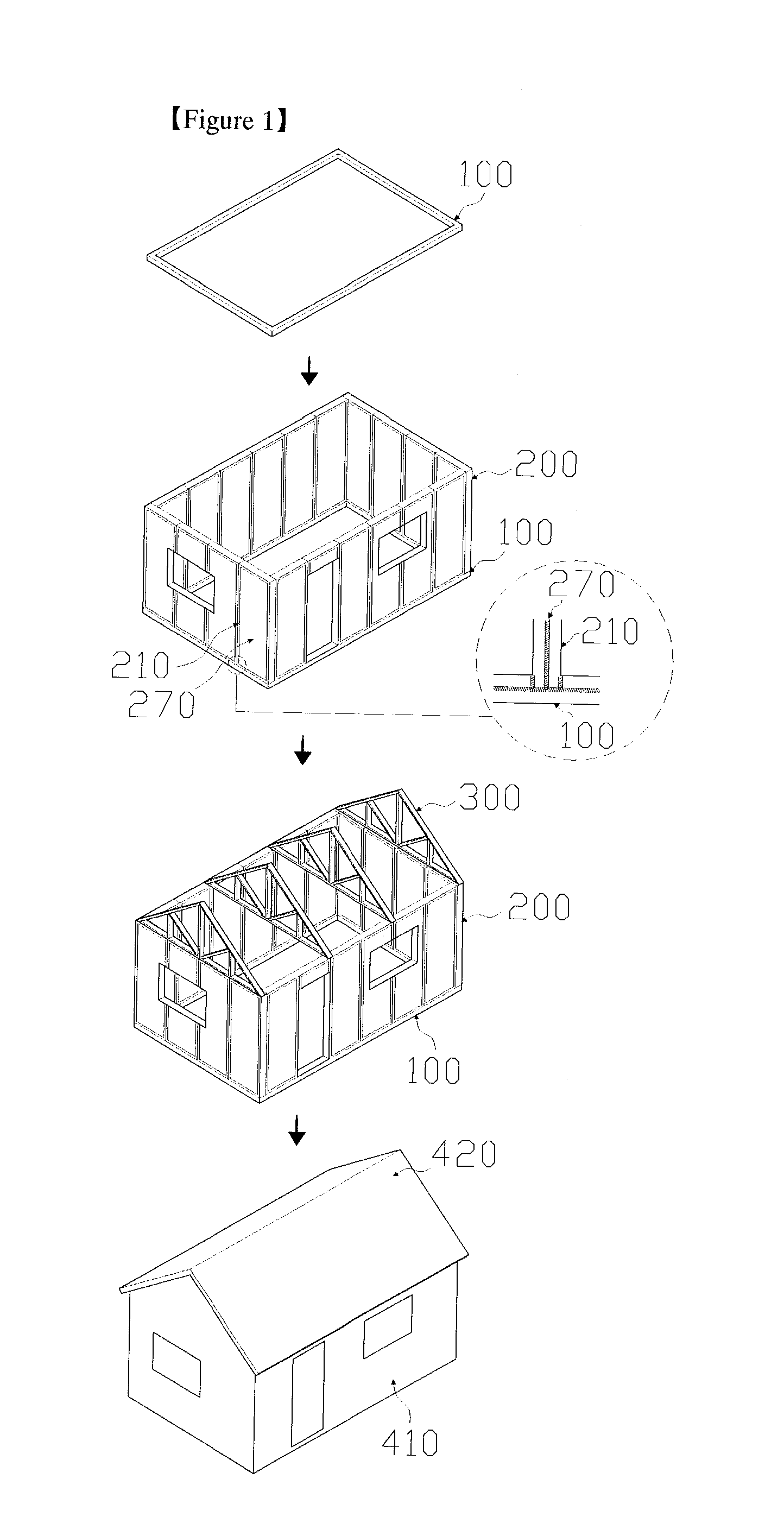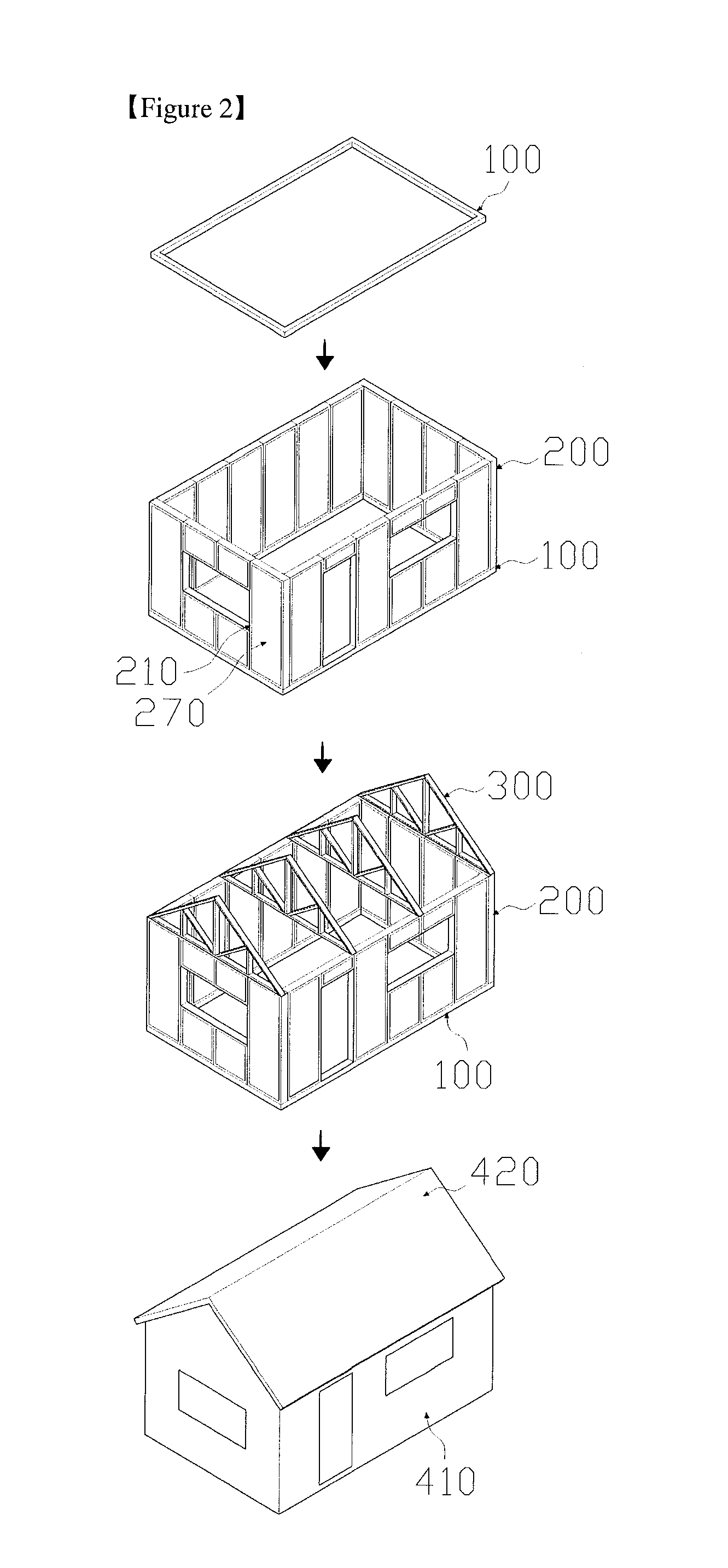Building that uses composite light-weight panels for structure and a construction method therefor
a lightweight panel and construction method technology, applied in the direction of building roofs, walls, building repairs, etc., can solve the problems of inability to directly apply the mesh, long work time, and risk of breakage, so as to save construction costs, improve constructionability, and improve construction efficiency
- Summary
- Abstract
- Description
- Claims
- Application Information
AI Technical Summary
Benefits of technology
Problems solved by technology
Method used
Image
Examples
first embodiment
[0067]First, the structural composite light-weight panel 270 will be described hereinafter with reference to FIGS. 5 and 6.
[0068]The structural composite light-weight panel 270 includes rectangular steel structure frames 210, a heat insulating material 220 disposed within the steel structure frames 210, and interior and exterior covering structures 230 disposed at both sides of the heat insulating material 220.
[0069]In the above constitution, the heat insulating material 220 employs a typical polystyrene foam (Styrofoam) or the like, and the interior and exterior covering structures 230 may employ any material to which joining means (bolt, piece or the like) for covering a covering material such as plywood, recyclable plywood, wood, waste wood, plastic or the like can be fixed.
second embodiment
[0070]In addition, the structural composite light-weight panel 270 will be described hereinafter with reference to FIGS. 7 and 8.
[0071]The structural composite light-weight panel 270 includes rectangular steel structure frames 210, a plurality of structural boards 240 arranged vertically within the steel structure frames 210, a heat insulating material 220 disposed between the structural boards 240, and interior and exterior covering structures 230 disposed at both sides of the heat insulating material 220.
[0072]In the above constitution, the heat insulating material 220 employs a typical polystyrene foam (Styrofoam) or the like.
third embodiment
[0073]Now, the structural composite light-weight panel 270 will be described hereinafter with reference to FIGS. 9 and 10.
[0074]The structural composite light-weight panel 270 includes rectangular steel structure frames 210, a heat insulating material 220 disposed within the steel structure frames 210, a pair of opposed meshes 260 installed to both sides of the heat insulating material 220 by means of pins 250 in such a fashion as to be spaced apart from each other by a predetermined distance, and interior and exterior covering structures 230 disposed between the heat insulating material 220 and the meshes 260 and made of a material capable of fixing interior and exterior coverings.
[0075]In the above constitution, the steel structure frames 210 may be installed in such a fashion as to be interposed between the meshes 260 and the inter and external coverings, and may be installed so as to be positioned at the outside of the meshes 260.
PUM
 Login to View More
Login to View More Abstract
Description
Claims
Application Information
 Login to View More
Login to View More - R&D Engineer
- R&D Manager
- IP Professional
- Industry Leading Data Capabilities
- Powerful AI technology
- Patent DNA Extraction
Browse by: Latest US Patents, China's latest patents, Technical Efficacy Thesaurus, Application Domain, Technology Topic, Popular Technical Reports.
© 2024 PatSnap. All rights reserved.Legal|Privacy policy|Modern Slavery Act Transparency Statement|Sitemap|About US| Contact US: help@patsnap.com










