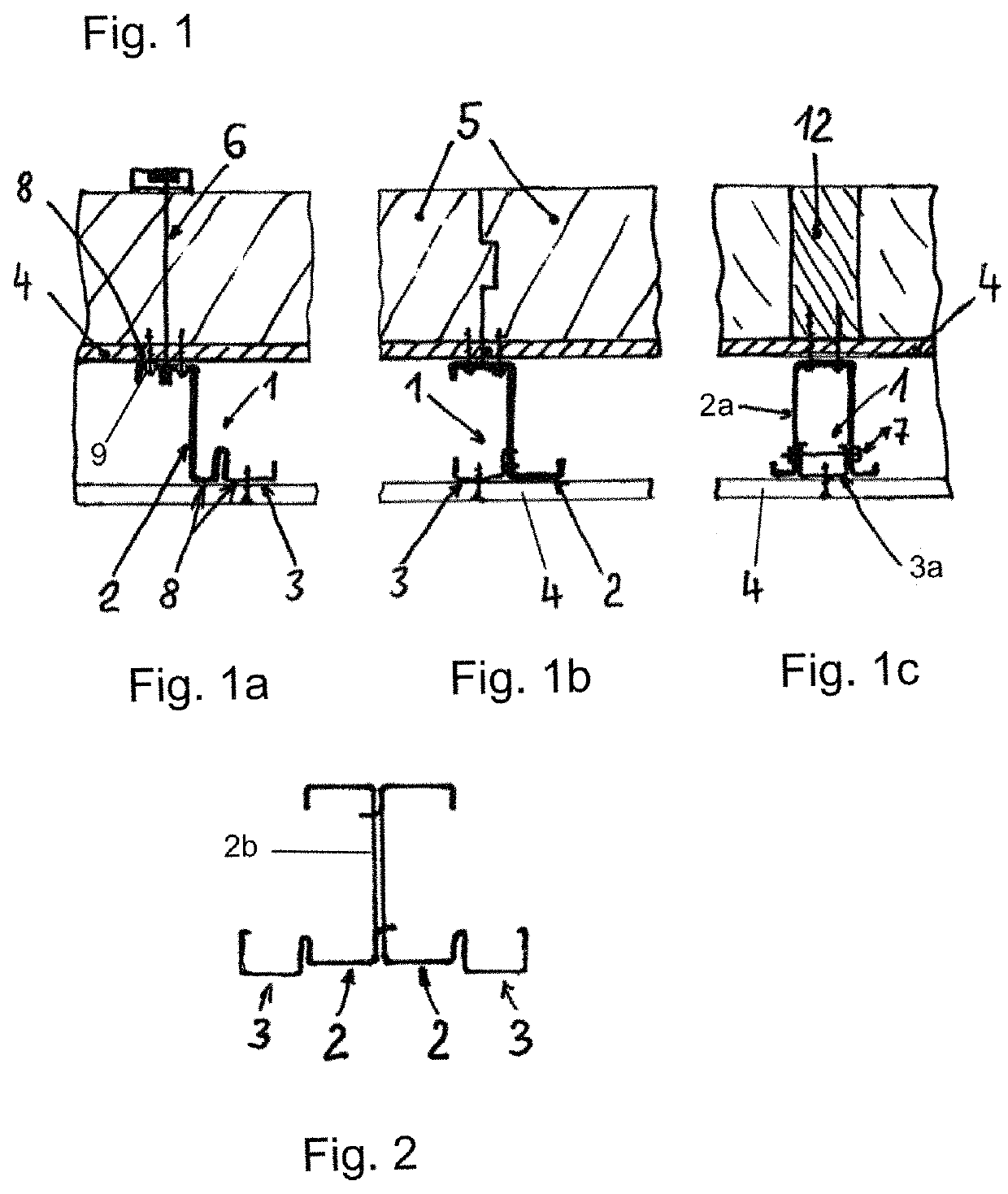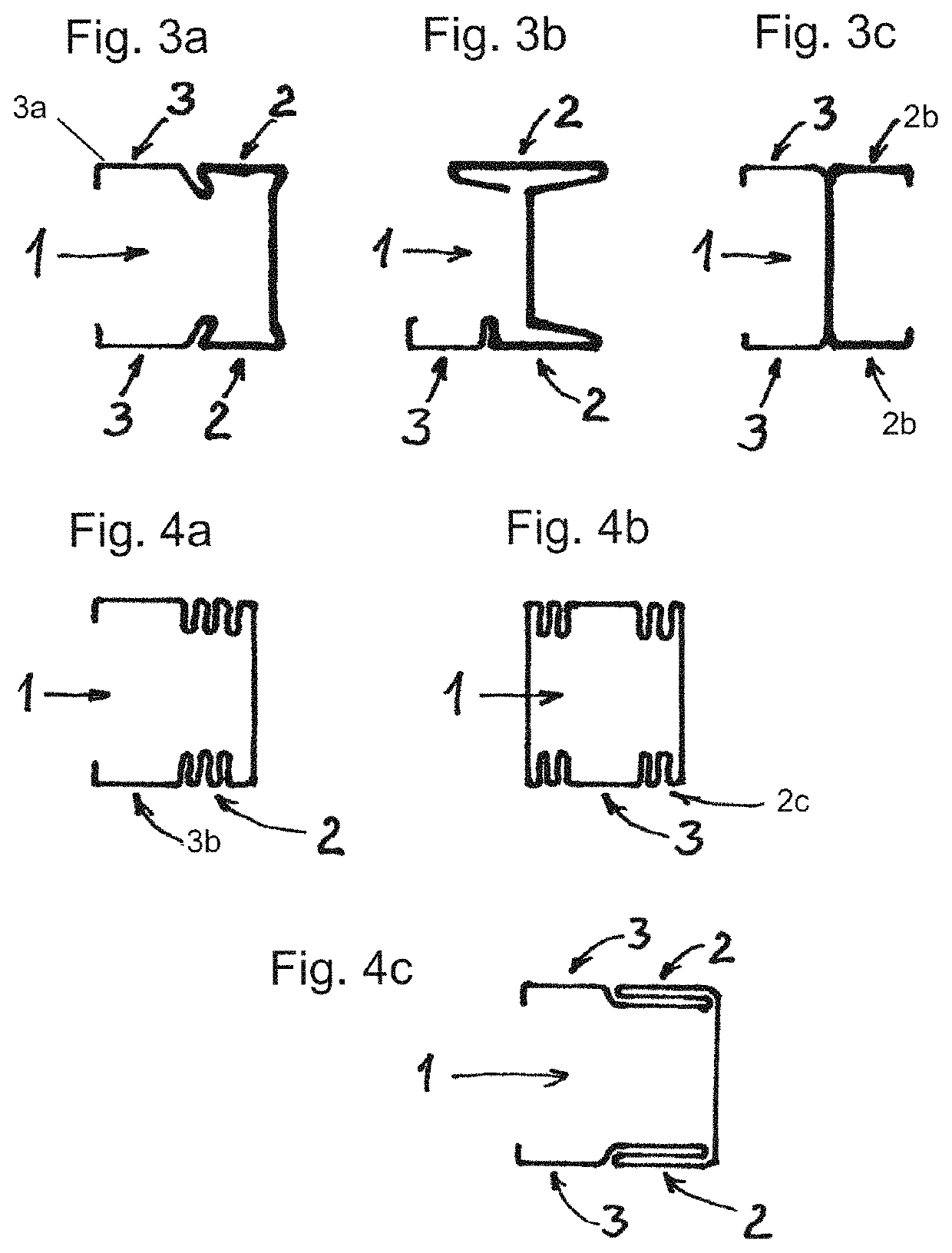Drywall construction combination profiled section for walls and ceilings of a house
a profiled section and drywall technology, applied in the direction of walls, constructions, building components, etc., can solve the problems of unsuitable for absorbing static loads of drywall, difficult processing of thick-walled drywall construction profiled sections, and difficulty in cladding with building panels, so as to reduce body shell costs, reduce the cost of body shell, and use less material
- Summary
- Abstract
- Description
- Claims
- Application Information
AI Technical Summary
Benefits of technology
Problems solved by technology
Method used
Image
Examples
Embodiment Construction
[0031]FIG. 1: the exemplary embodiment shows horizontal cross sections through a drywall construction wall with three different drywall construction combination profiled sections (1) which are set vertically and anchored as wall studs in horizontal U foot and U head profiled sections. The outer building panel (4) serves primarily for structural wall reinforcement and consists of an OSB panel coated with insulating materials and is part of a wall body (5) which is screwed from the inside to the static section (2) of the drywall construction combination profiled sections (1).
[0032]The wall bodies (5) with the dimensions of approx. 60 cm×250 cm and peripheral tongue and groove system are plugged together in a horizontal offset with the profiled sections overlapping and are screwed to the static sections (2) of the wall inner side. In the area of the story ceiling, a wall body (5) overlaps both the studs of the ground floor and of the first floor. The outer insulating layer also serves ...
PUM
 Login to View More
Login to View More Abstract
Description
Claims
Application Information
 Login to View More
Login to View More - R&D
- Intellectual Property
- Life Sciences
- Materials
- Tech Scout
- Unparalleled Data Quality
- Higher Quality Content
- 60% Fewer Hallucinations
Browse by: Latest US Patents, China's latest patents, Technical Efficacy Thesaurus, Application Domain, Technology Topic, Popular Technical Reports.
© 2025 PatSnap. All rights reserved.Legal|Privacy policy|Modern Slavery Act Transparency Statement|Sitemap|About US| Contact US: help@patsnap.com


