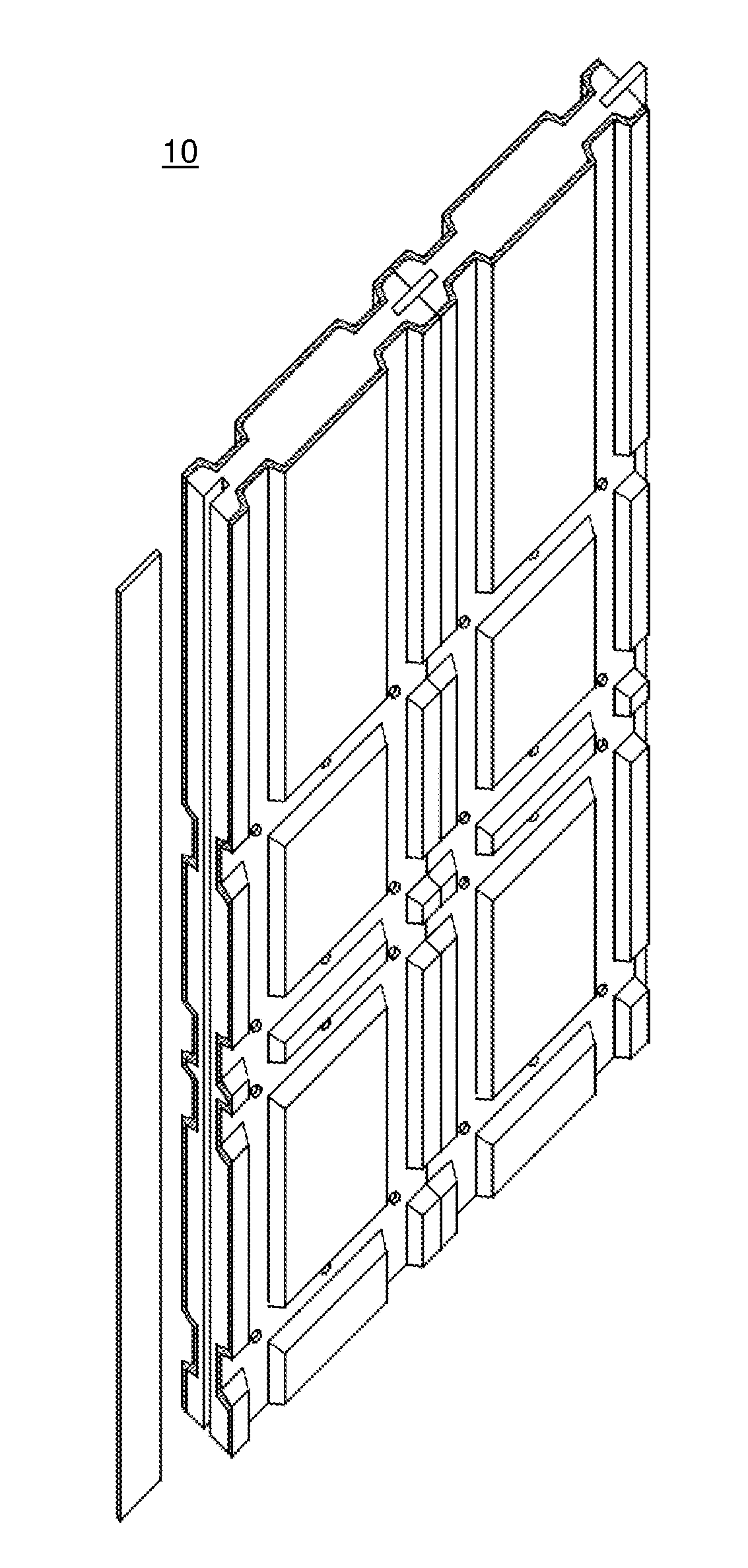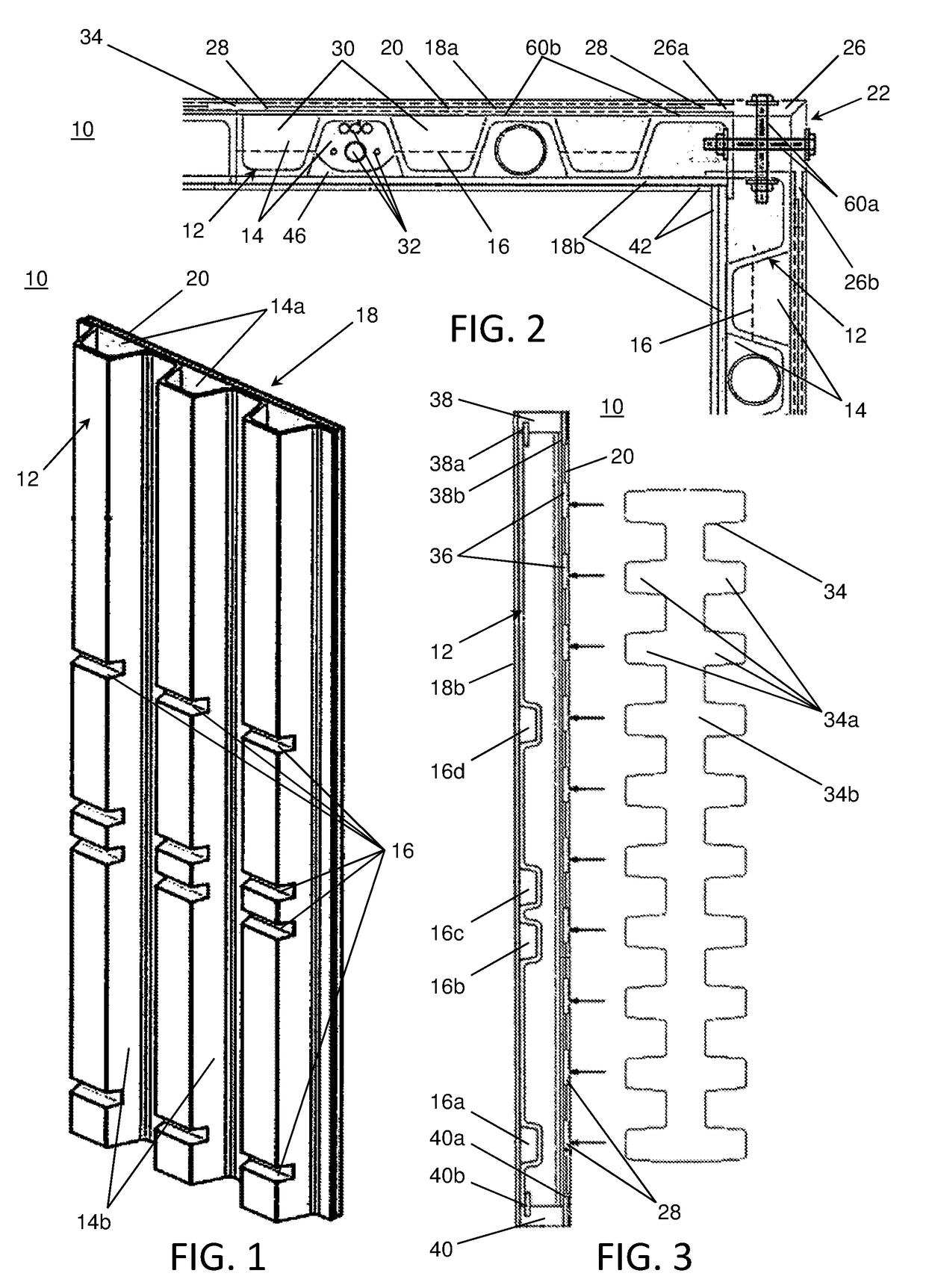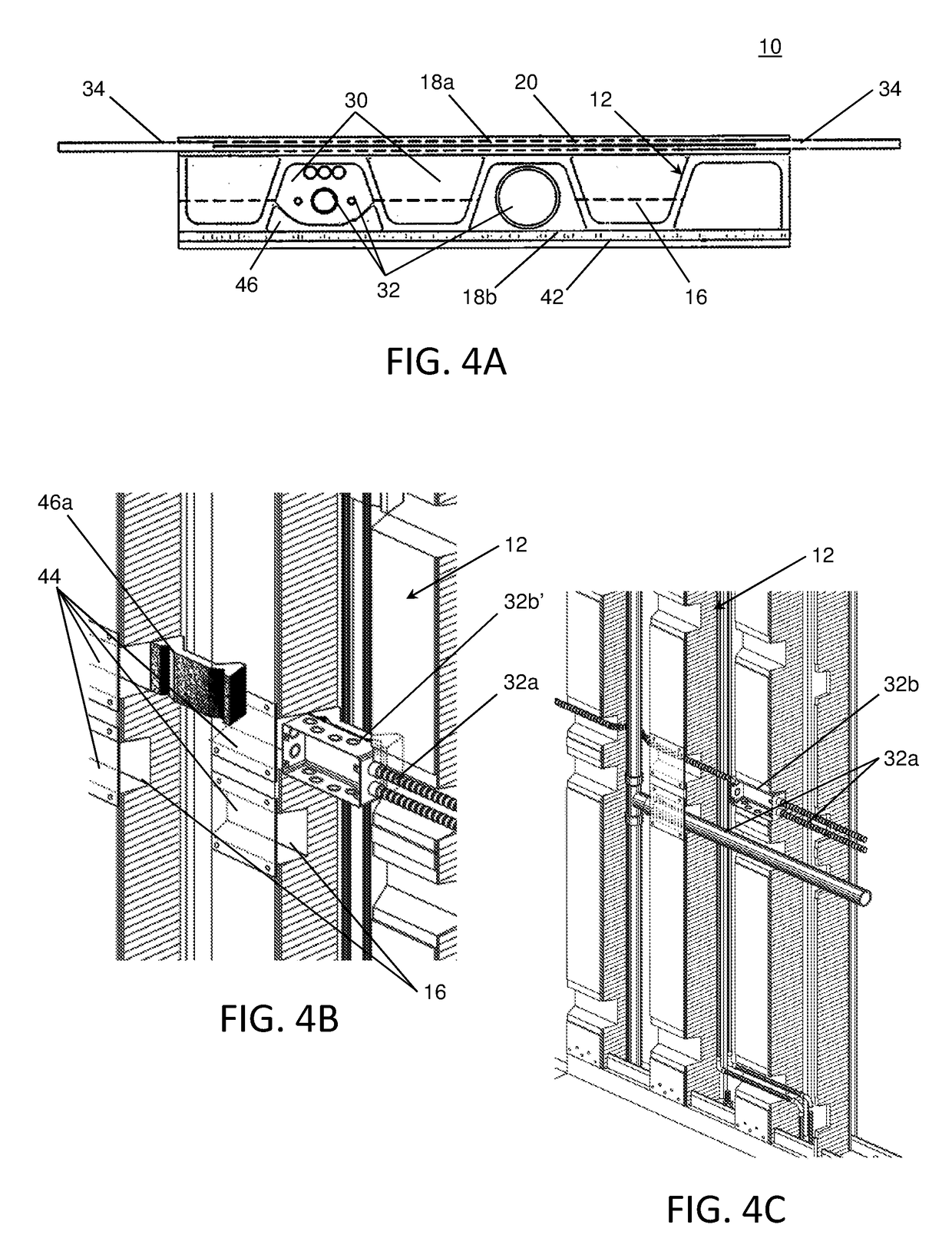Modular wall system with integrated channels
a module wall and integrated channel technology, applied in the field of module wall systems, can solve the problems of inability to accommodate the horizontal and vertical installation of electrical, plumbing, central vacuum and hvac systems, and other prefabricated systems,
- Summary
- Abstract
- Description
- Claims
- Application Information
AI Technical Summary
Benefits of technology
Problems solved by technology
Method used
Image
Examples
Embodiment Construction
[0075]The following description of the preferred embodiment(s) is merely exemplary in nature and is in no way intended to limit the invention, its application, or uses.
[0076]FIG. 1 is an exemplary embodiment of an isometric view of the inside of a segment of a wall panel 10 according to the present invention. The cross-section shows the corrugated core 12 which provides vertical channels 14a for installation of insulation 30, and the conduits and components 32 for electrical, plumbing, central vacuum, and HVAC systems. Vertical chambers 14b in the corrugated core are generally intended for plumbing, electrical, central vacuum, HVAC and insulation. Horizontal channels 16 allow for easy installation of electrical, plumbing and HVAC systems in the interior of the structure without the need for threading as with previously designed systems. An exterior shear panel 18a can be cut to accommodate individual widths of each prefabricated panel system 10 and can be connected to adjacent panel...
PUM
 Login to View More
Login to View More Abstract
Description
Claims
Application Information
 Login to View More
Login to View More - R&D
- Intellectual Property
- Life Sciences
- Materials
- Tech Scout
- Unparalleled Data Quality
- Higher Quality Content
- 60% Fewer Hallucinations
Browse by: Latest US Patents, China's latest patents, Technical Efficacy Thesaurus, Application Domain, Technology Topic, Popular Technical Reports.
© 2025 PatSnap. All rights reserved.Legal|Privacy policy|Modern Slavery Act Transparency Statement|Sitemap|About US| Contact US: help@patsnap.com



