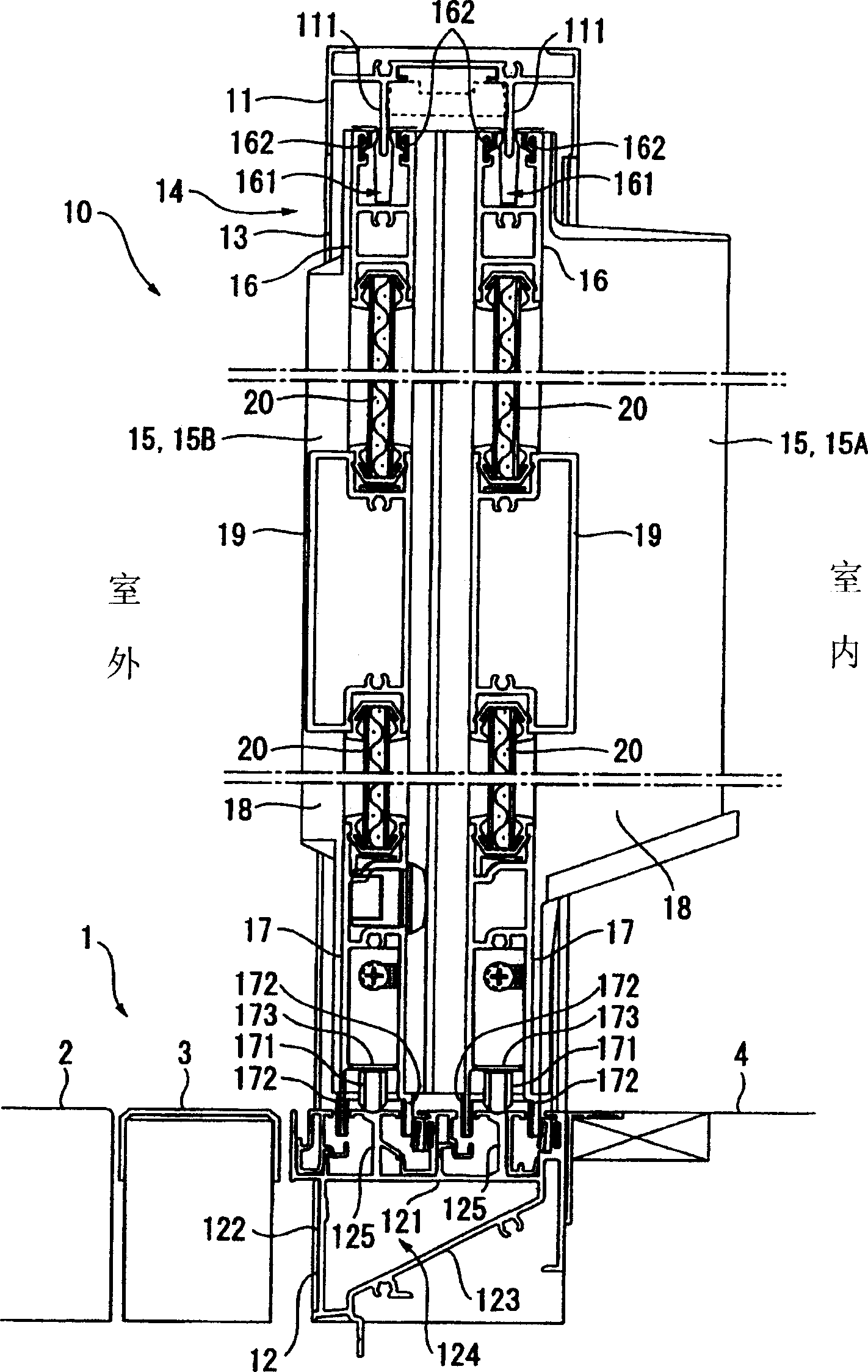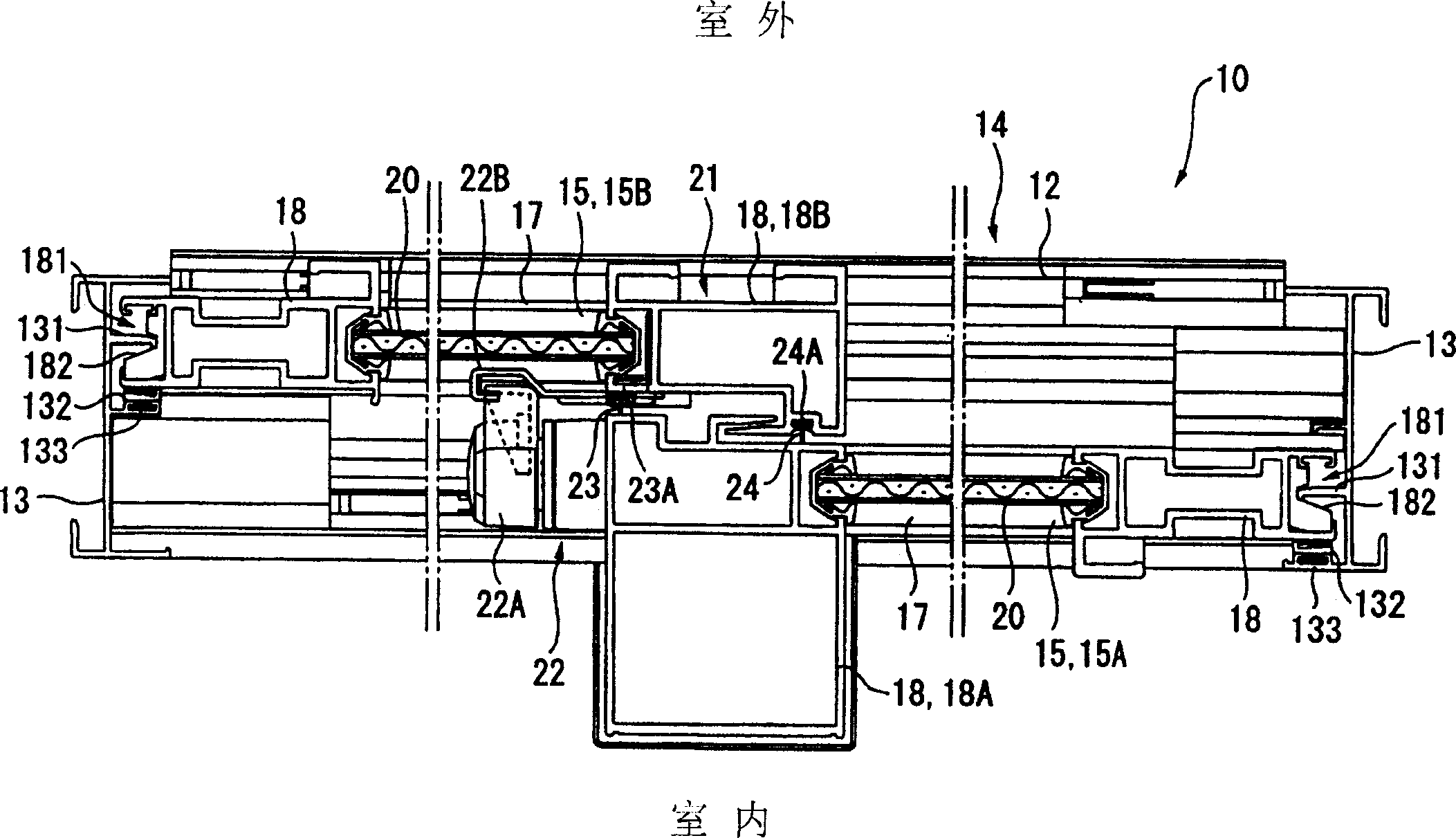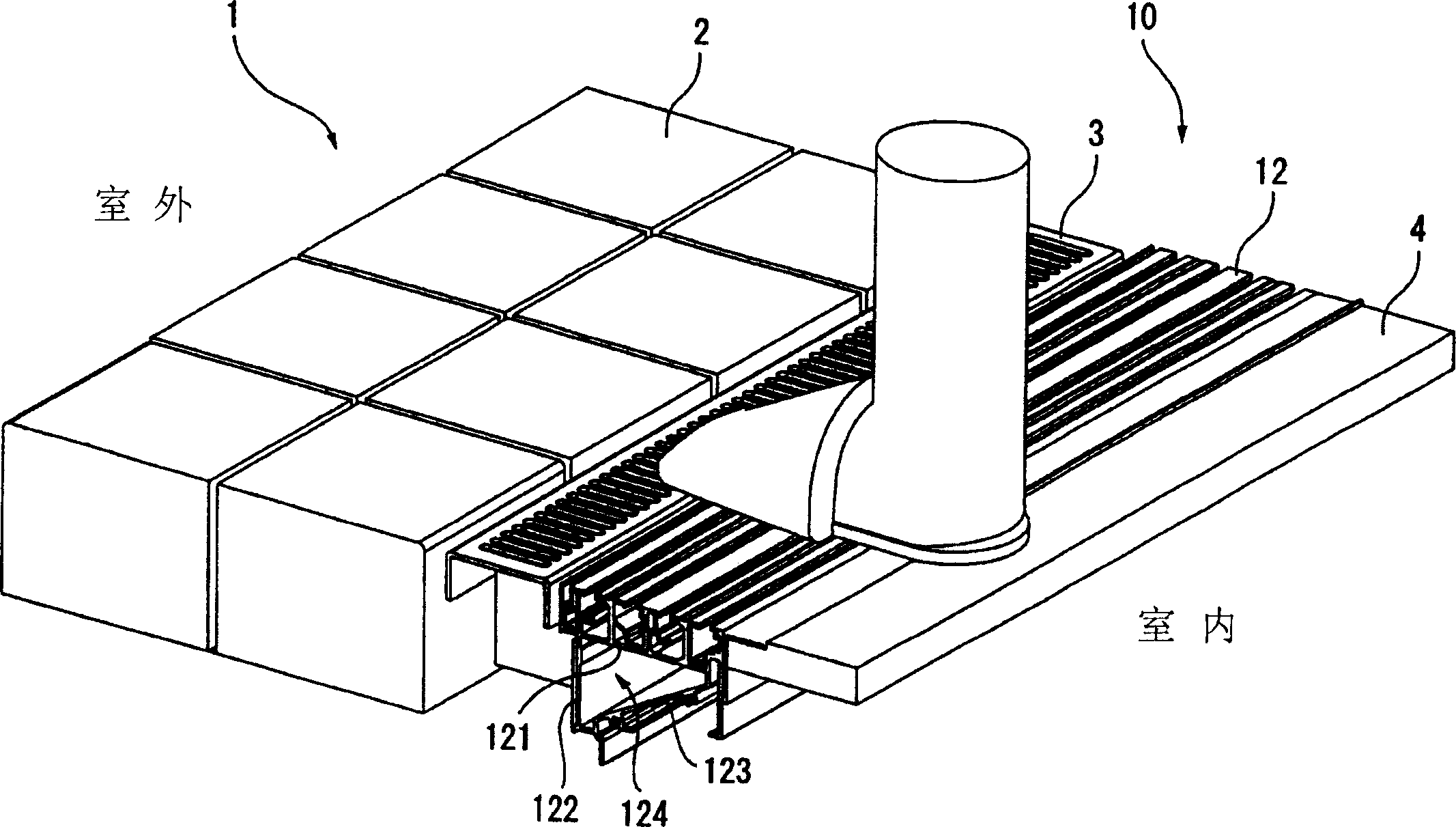Bar
A technology for sash windows and sashes, which is applied in the field of sash windows, can solve the problems of sash pulleys falling off, sliding windows falling off, etc., and achieve the effect of reducing the slot width
- Summary
- Abstract
- Description
- Claims
- Application Information
AI Technical Summary
Problems solved by technology
Method used
Image
Examples
Embodiment 1
[0094] according to Figure 1 to Figure 24 A double sliding window as a sash frame window according to the first embodiment of the present invention will be described.
[0095] figure 1 , figure 2 It is a longitudinal sectional view and a transverse sectional view showing the double sliding window 10 of the present embodiment. image 3 It is a perspective view showing a part of a building provided with double sliding windows 10 .
[0096] Figure 1 ~ Figure 3 Among them, the double sliding window 10 arranged on the outer wall of the building divides the indoor space of the building from the outdoor space, and has specified performance in terms of air tightness, water tightness and sound insulation. The building is, for example, a detached house, and has a terrace 1 outside the double sliding window 10, and a board 2 made of wooden materials or the like is laid on the terrace 1. Between the board 2 and the double-leaf sliding window 10, a sap material (Japanese: グレ-ching)...
Embodiment 2
[0182] Refer below Figure 27 ~ Figure 29 A single sliding window as a frame window in the second embodiment of the present invention will be described.
[0183] Figure 27 . Figure 28 It is a longitudinal sectional view and a transverse sectional view showing the single sliding window 50 of this embodiment. Figure 29 It is a longitudinal sectional view showing the lower frame 52 constituting the single sliding window 50 .
[0184] The single sliding window 50 of this embodiment is composed of one openable and closable sliding window, which is different from the aforementioned first embodiment 1, except that the structure is substantially the same. The differences will be described in detail below.
[0185] Figure 27 and Figure 28 Among them, the single sliding window 50 includes: the upper frame 51, the lower frame 52 and the left and right vertical frames 53 made of aluminum extruded materials are respectively formed into a frame-shaped window frame 54; the window ...
PUM
 Login to View More
Login to View More Abstract
Description
Claims
Application Information
 Login to View More
Login to View More - R&D Engineer
- R&D Manager
- IP Professional
- Industry Leading Data Capabilities
- Powerful AI technology
- Patent DNA Extraction
Browse by: Latest US Patents, China's latest patents, Technical Efficacy Thesaurus, Application Domain, Technology Topic, Popular Technical Reports.
© 2024 PatSnap. All rights reserved.Legal|Privacy policy|Modern Slavery Act Transparency Statement|Sitemap|About US| Contact US: help@patsnap.com










