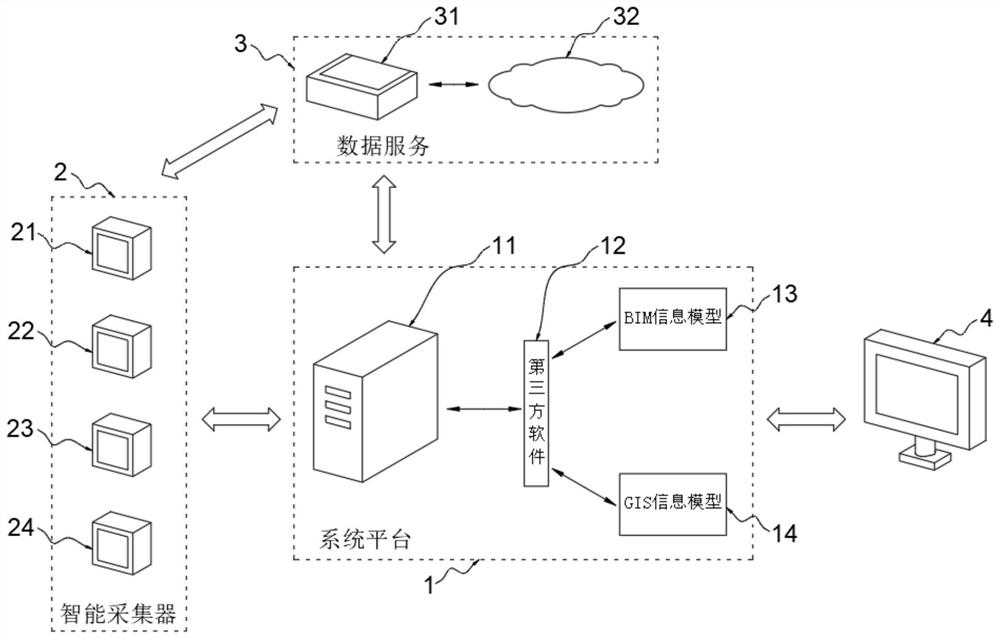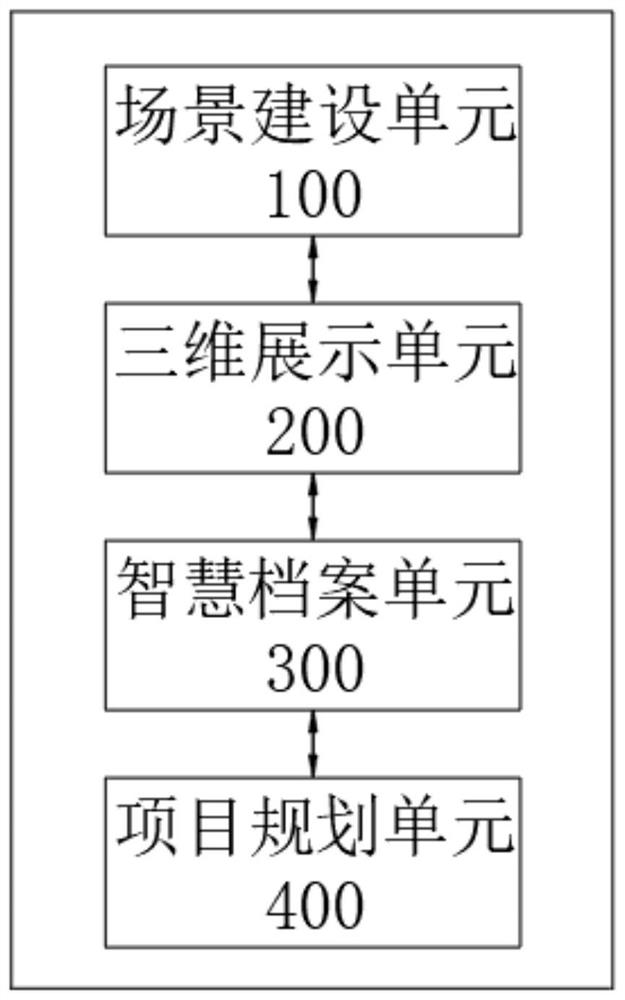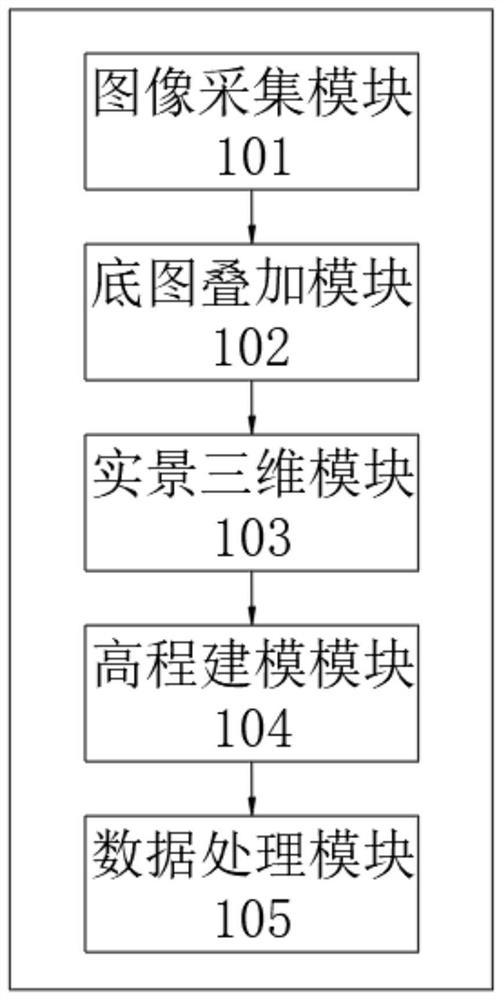Visual planning auxiliary system based on three-dimensional GIS
An auxiliary system and planning technology, applied in the field of engineering management, can solve problems such as communication barriers, human-computer interaction content, and project management cannot be carried out, and achieve the effect of reducing communication time
- Summary
- Abstract
- Description
- Claims
- Application Information
AI Technical Summary
Problems solved by technology
Method used
Image
Examples
Embodiment 1
[0083] Such as Figure 1-Figure 10 As shown, this embodiment provides a visual planning assistance system based on 3D GIS, including
[0084] The scene construction unit 100, the three-dimensional display unit 200, the smart archive unit 300 and the project planning unit 400; the scene construction unit 100, the three-dimensional display unit 200, the smart archive unit 300 and the project planning unit 400 are sequentially connected through network communication; the scene construction unit 100 uses To collect images, pictures and other relevant data of the construction environment and build a real 3D model of the scene through software to form a real 3D environment; the 3D display unit 200 is used to three-dimensionalize the planning and design results and select the most suitable model for display; smart files The unit 300 is used to realize the three-dimensional visualization management of the archives by using the archives management database superimposed on the geographi...
PUM
 Login to View More
Login to View More Abstract
Description
Claims
Application Information
 Login to View More
Login to View More - R&D
- Intellectual Property
- Life Sciences
- Materials
- Tech Scout
- Unparalleled Data Quality
- Higher Quality Content
- 60% Fewer Hallucinations
Browse by: Latest US Patents, China's latest patents, Technical Efficacy Thesaurus, Application Domain, Technology Topic, Popular Technical Reports.
© 2025 PatSnap. All rights reserved.Legal|Privacy policy|Modern Slavery Act Transparency Statement|Sitemap|About US| Contact US: help@patsnap.com



