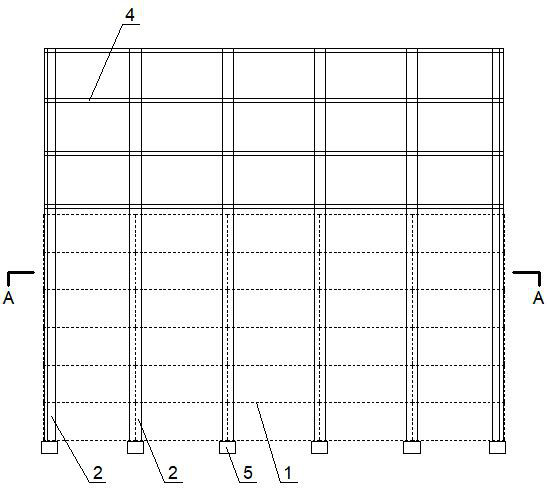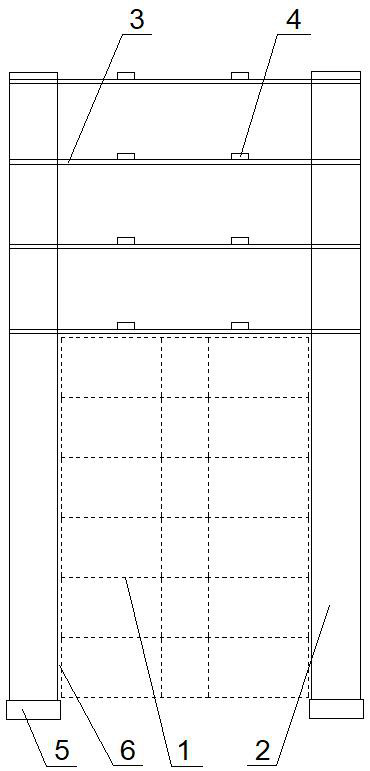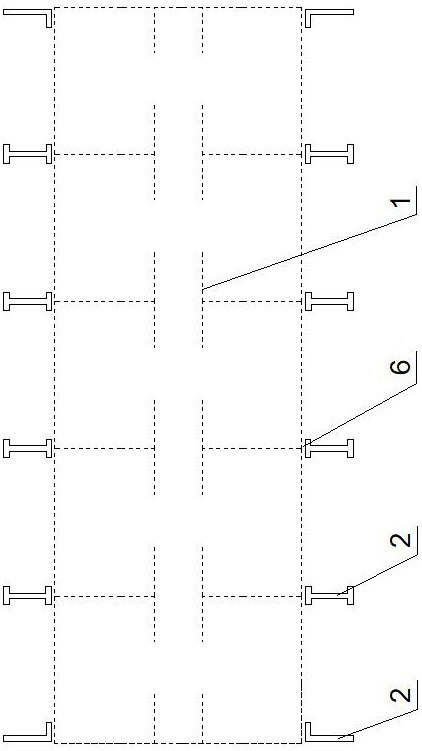Short-leg shear wall frame structure of existing building storey adding and construction method of short-leg shear wall frame structure
A technology of existing buildings and frame structures, applied in building components, building structures, truss structures, etc., can solve the problems of poor seismic performance, high construction difficulty, affecting lighting, etc., and achieve a simple construction method, which is conducive to earthquake resistance, Lighting effect with little effect
- Summary
- Abstract
- Description
- Claims
- Application Information
AI Technical Summary
Problems solved by technology
Method used
Image
Examples
Embodiment Construction
[0020] The present invention will be described in detail below in conjunction with the accompanying drawings.
[0021] Such as Figure 1-Figure 3 (The dotted line in the figure represents the existing building 1) As shown, a short-leg shear wall frame structure with additional floors in the existing building, a plurality of shear walls 2 are symmetrically arranged on both sides of the existing building 1, and the corresponding Coupling beams 3 are connected between the shear walls 2, and the coupling beams 3 are located above the top of the existing building 1, and multiple coupling beams 3 are connected by girders 4 to form a beam body frame.
[0022] The shear walls 2 are arranged along the length direction of the existing building 1 .
[0023] There is a gap 6 between the shear wall 2 and the outer wall of the existing building 1 .
[0024] A foundation 5 is provided at the lower end of the shear wall 2, and the foundation 5 is located below the ground.
[0025] The beam...
PUM
 Login to View More
Login to View More Abstract
Description
Claims
Application Information
 Login to View More
Login to View More - R&D
- Intellectual Property
- Life Sciences
- Materials
- Tech Scout
- Unparalleled Data Quality
- Higher Quality Content
- 60% Fewer Hallucinations
Browse by: Latest US Patents, China's latest patents, Technical Efficacy Thesaurus, Application Domain, Technology Topic, Popular Technical Reports.
© 2025 PatSnap. All rights reserved.Legal|Privacy policy|Modern Slavery Act Transparency Statement|Sitemap|About US| Contact US: help@patsnap.com



