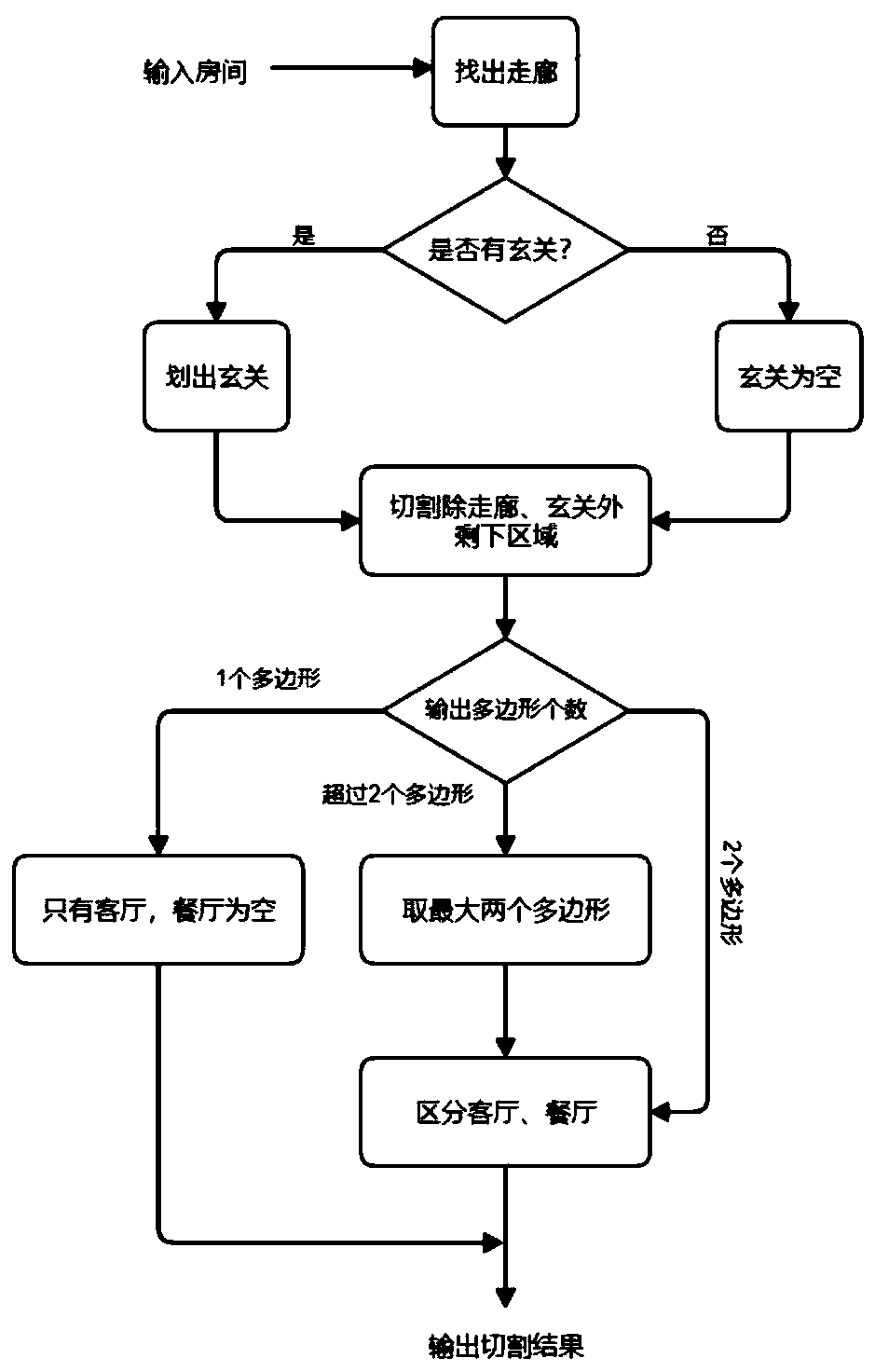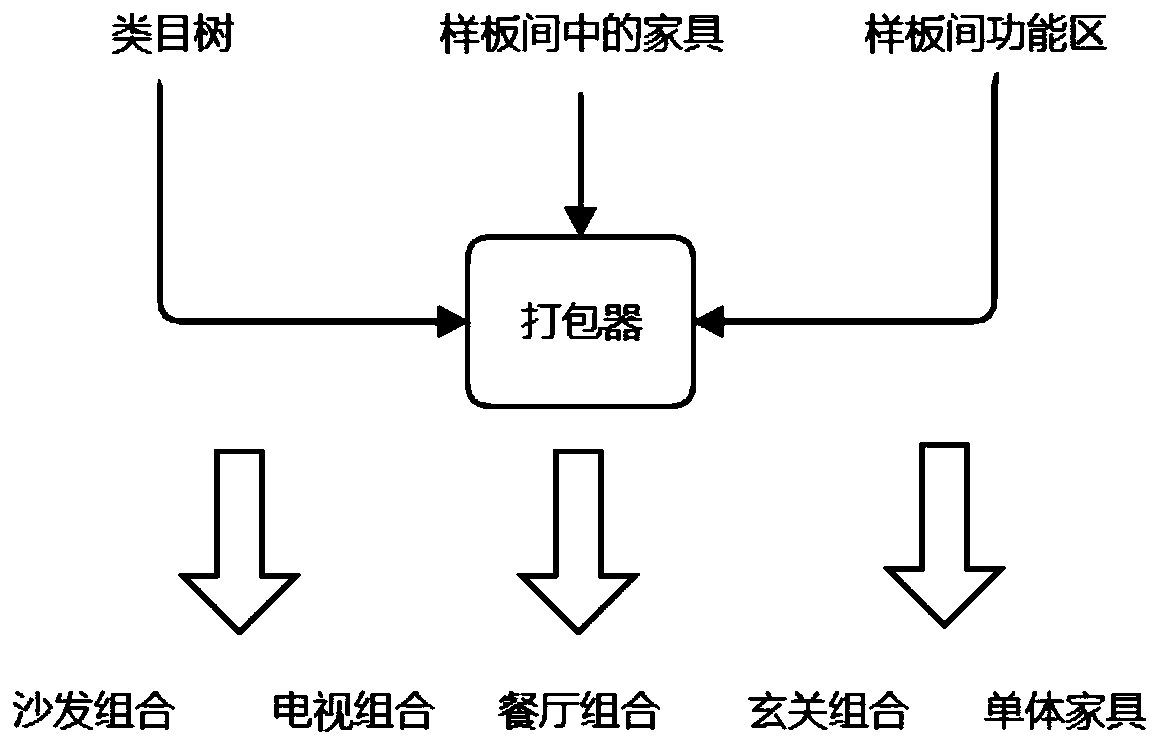Automatic design method for restaurant prototype room
An automatic design and template room technology, applied in the information field, can solve problems such as limited supporting materials, loss of collocation relationship, and difficulty in practice, so as to achieve the effect of beautiful scheme, ensuring the rationality of design and reasonable scheme
- Summary
- Abstract
- Description
- Claims
- Application Information
AI Technical Summary
Problems solved by technology
Method used
Image
Examples
Embodiment Construction
[0032] The present invention will be described in detail below in conjunction with accompanying drawing:
[0033] As shown in the attached figure, the automatic design method of the restaurant model room mainly includes the following steps:
[0034] (1) Divide the functional area of the room: the outline of the guest restaurant is relatively complicated, and the functional area is cut based on the 2D plane of the top view, and then restored to a 3D space according to the information on the bottom and top of the room, which facilitates the subsequent matching of the wall and top. The functional area of the building is divided into four parts, namely living room (necessary), dining room (non-essential), entrance (non-essential) and corridor (non-essential);
[0035] (2) Combination of packaged furniture: packaged furniture is only for soft-furnished furniture, because there are four functional areas: living room, dining room, entrance, and corridor. It is assumed that no fur...
PUM
 Login to View More
Login to View More Abstract
Description
Claims
Application Information
 Login to View More
Login to View More - R&D Engineer
- R&D Manager
- IP Professional
- Industry Leading Data Capabilities
- Powerful AI technology
- Patent DNA Extraction
Browse by: Latest US Patents, China's latest patents, Technical Efficacy Thesaurus, Application Domain, Technology Topic, Popular Technical Reports.
© 2024 PatSnap. All rights reserved.Legal|Privacy policy|Modern Slavery Act Transparency Statement|Sitemap|About US| Contact US: help@patsnap.com










