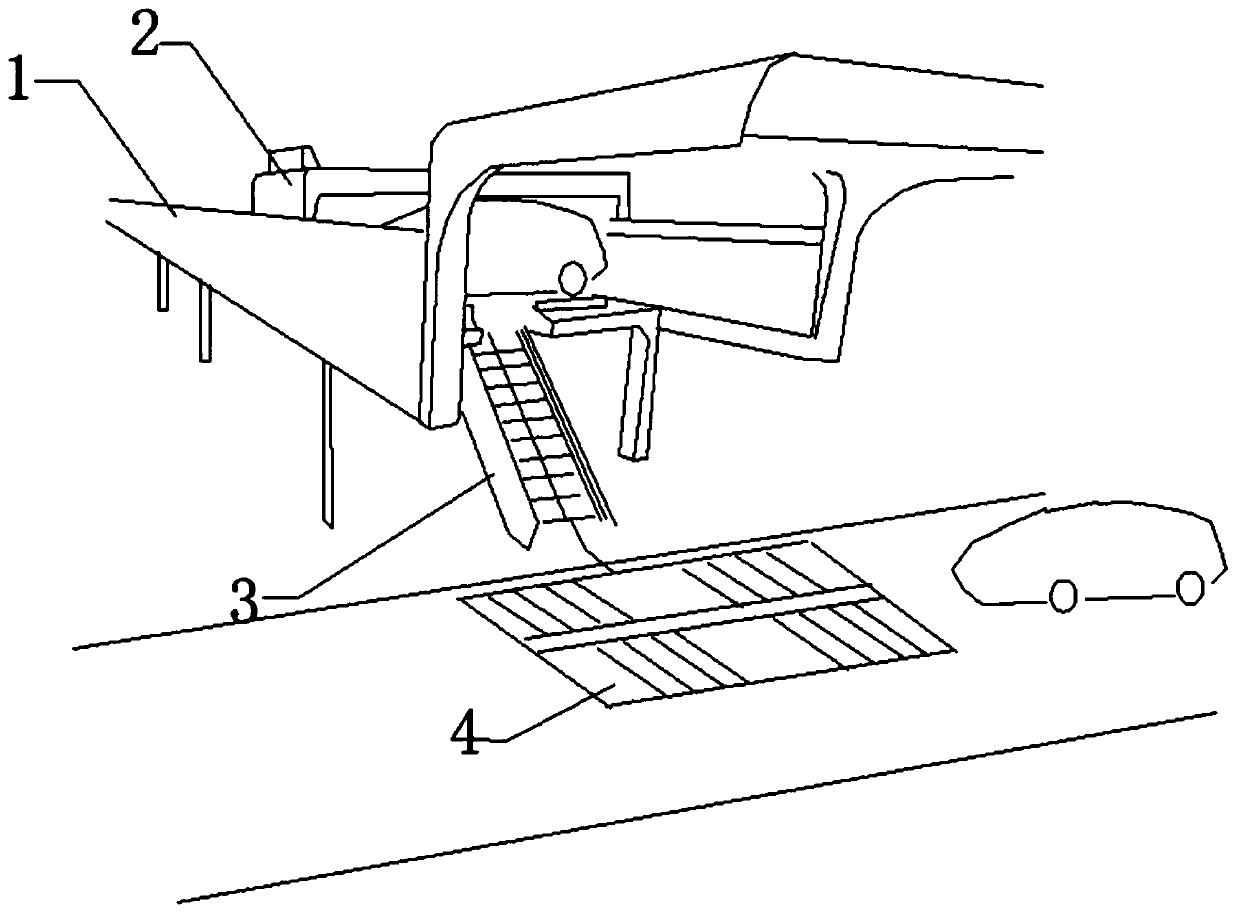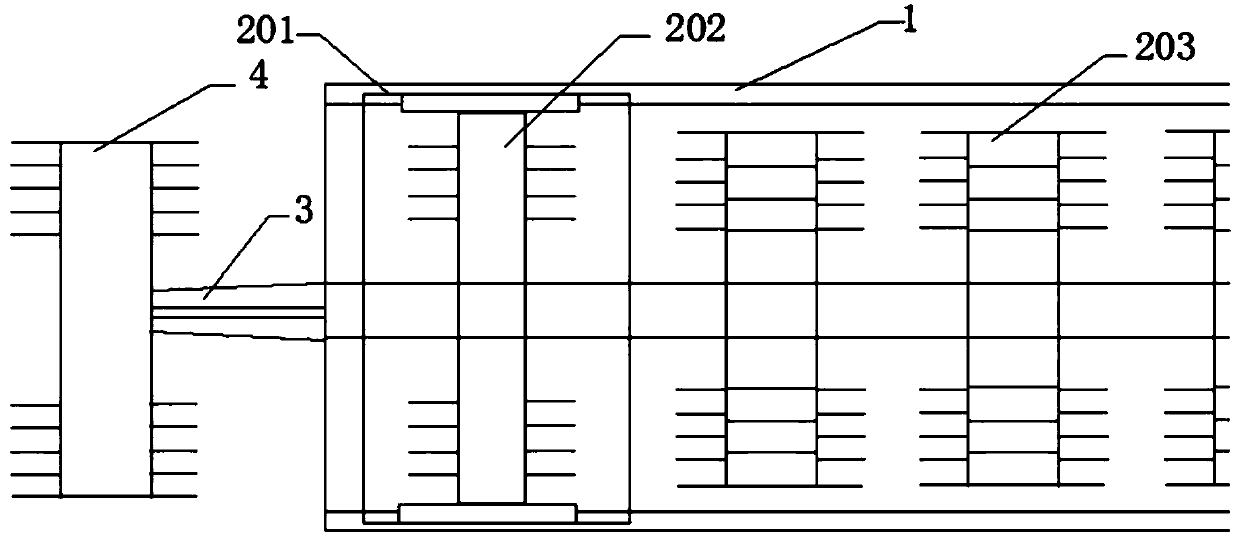Three-dimensional parking system facilitating parking
A three-dimensional parking and parking technology, which is applied in the direction of buildings, building types, buildings, etc. where cars are parked, can solve problems such as difficulty, environmental pollution, traffic congestion, etc., to reduce parking difficulty, reduce transportation time, and reduce land occupation area effect
- Summary
- Abstract
- Description
- Claims
- Application Information
AI Technical Summary
Problems solved by technology
Method used
Image
Examples
Embodiment 1
[0037] Such as figure 1 with figure 2 As shown, the first embodiment implements an aerial three-dimensional garage applied to the existing parking spaces in the community. In this embodiment, at least one group of parking space groups arranged by a certain number of comb-shaped parking plates 203 is installed on the parking rack 1 , The adjacent parking space groups are arranged in rows. One end of each parking space group is provided with an access port, and a power transmission device is provided at the access port. The power transmission device is in signal communication with the central control equipment, and the movement of the power transmission device is uniform. Controlled by central control equipment.
[0038] The power transmission device includes a lifting platform, a comb-shaped car-carrying board 4 and a conveying mechanism 2. The lifting platform is configured as an inclined rail 3, one end of the inclined rail 3 is fixed on the bottom surface, and the other end is ...
Embodiment 2
[0047] Such as image 3 As shown, the second embodiment realizes a forward parking scheme with more parking spaces arranged above the main lanes of highways and small roads. The second embodiment is optimized on the basis of the first embodiment, and the parking rack 1 is installed with Multiple sets of parking space groups arranged by a certain amount of comb-shaped parking plates 203, and multiple lifting platforms are arranged on the middle side of the parking rack 1. The lifting platform in the second embodiment can be set as an inclined guide rail 3 or according to the actual roadside conditions. Vertical rail, and the vertical and horizontal coordinate transport mechanism 2 is used to transport the vehicle. The positioning frame 201 is equipped with longitudinal rails on the left and right inner sides, and the longitudinal rails are slidingly connected to the outer frame of the lifting comb frame 202; the positioning frame 201 is along the parking frame While the horizonta...
Embodiment 3
[0049] The third embodiment realizes a three-dimensional garage scheme on the roof of the building. The third embodiment can be optimized on the basis of the first or second embodiment. The lifting platform in the third embodiment can be set as a vertical elevator. The vehicle entrance and exit are arranged between the front and rear elevators. The front and rear elevators can operate independently to lift or lower the vehicle. There are two rows of parking racks 1 on the roof, and two rows of parking racks 1 are arranged with at least two independent handling mechanisms 2. Generally, a parking space can be provided for each resident in this building.
PUM
 Login to View More
Login to View More Abstract
Description
Claims
Application Information
 Login to View More
Login to View More - Generate Ideas
- Intellectual Property
- Life Sciences
- Materials
- Tech Scout
- Unparalleled Data Quality
- Higher Quality Content
- 60% Fewer Hallucinations
Browse by: Latest US Patents, China's latest patents, Technical Efficacy Thesaurus, Application Domain, Technology Topic, Popular Technical Reports.
© 2025 PatSnap. All rights reserved.Legal|Privacy policy|Modern Slavery Act Transparency Statement|Sitemap|About US| Contact US: help@patsnap.com



