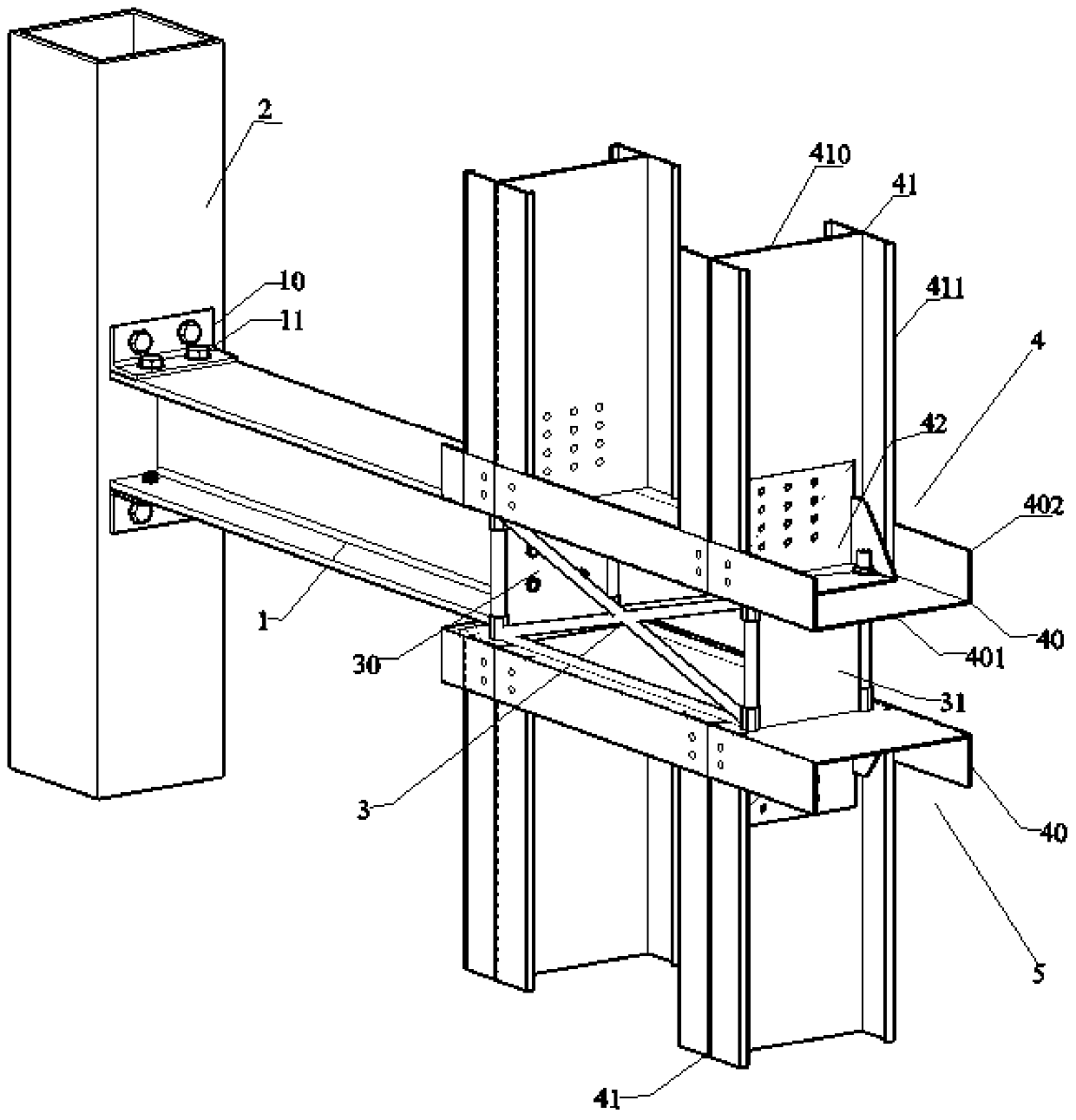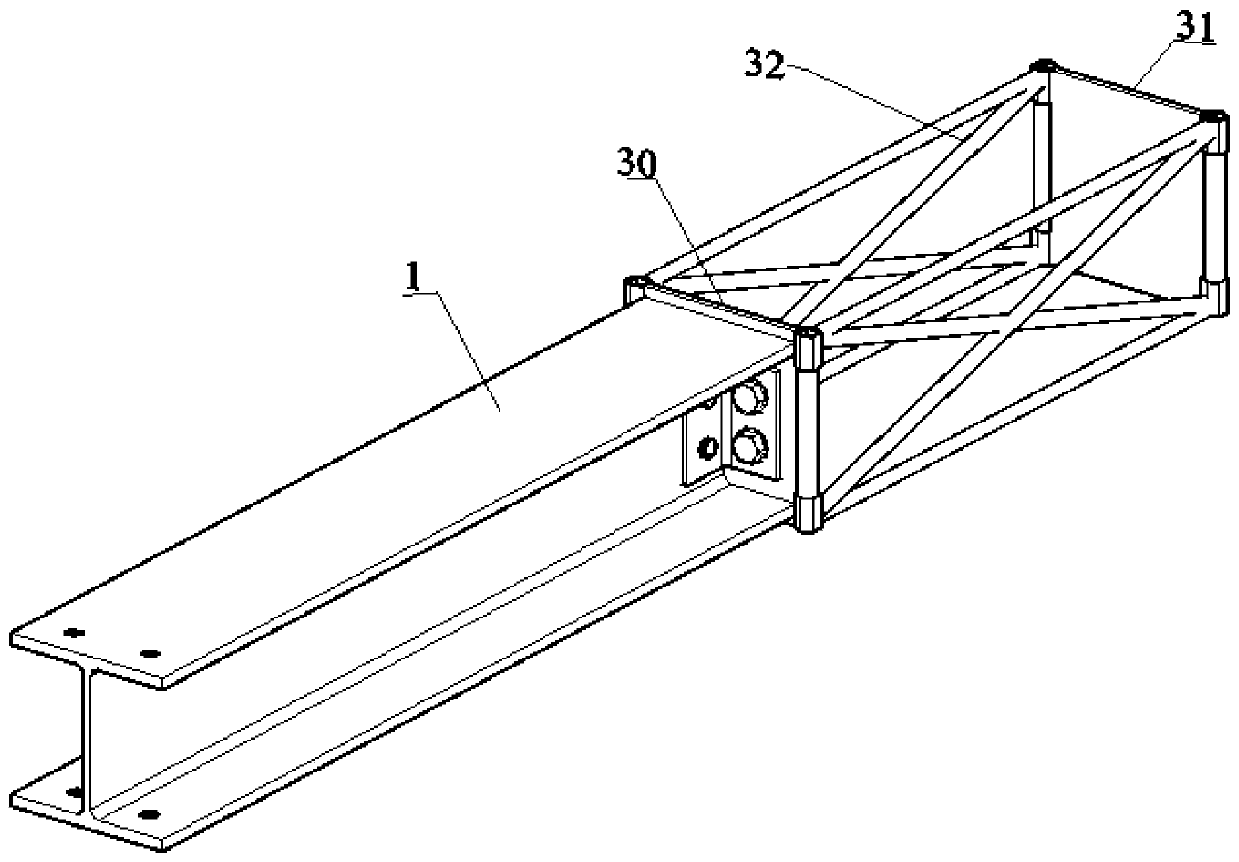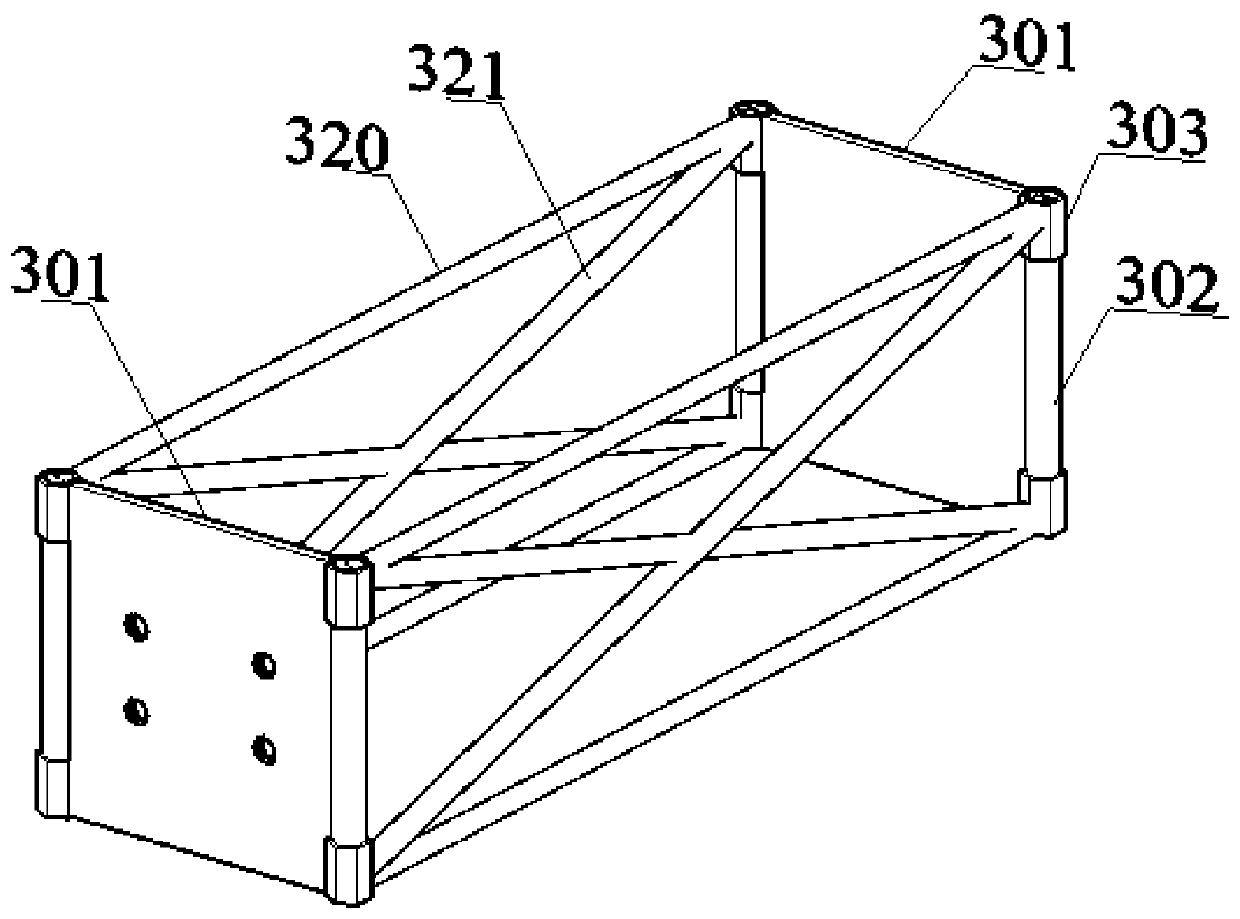Connection structure for combined wall-light steel frame hybrid house
A technology of connecting structure and light steel, applied in the direction of building structure, construction, etc., can solve problems such as poor cooperative work performance, and achieve the effect of increasing overall cost, improving lateral stiffness and simple structure
- Summary
- Abstract
- Description
- Claims
- Application Information
AI Technical Summary
Problems solved by technology
Method used
Image
Examples
Embodiment Construction
[0023] The working mechanism and features of the present invention will be described below in conjunction with the accompanying drawings, and the examples given are only used to explain the present invention, and are not intended to limit the scope of the present invention.
[0024] like Figure 1 to Figure 2 As shown, a combined wall-light steel frame hybrid house connection structure, including H-shaped steel beams 1, steel columns 2 and three-dimensional trusses 3 connected to the two ends of the H-shaped steel beams 1, connected to the three-dimensional truss The upper wall frame column 4 at the upper end of 3 and the lower wall frame column 5 connected at the lower end of the three-dimensional truss 3 . The steel column 2 has a square cross-section. The upper and lower flanges of the H-shaped steel beam 1 are connected to the steel column 2 through angle steel and friction-type high-strength bolts respectively. Connect with the three-dimensional truss 3.
[0025] The th...
PUM
 Login to View More
Login to View More Abstract
Description
Claims
Application Information
 Login to View More
Login to View More - R&D
- Intellectual Property
- Life Sciences
- Materials
- Tech Scout
- Unparalleled Data Quality
- Higher Quality Content
- 60% Fewer Hallucinations
Browse by: Latest US Patents, China's latest patents, Technical Efficacy Thesaurus, Application Domain, Technology Topic, Popular Technical Reports.
© 2025 PatSnap. All rights reserved.Legal|Privacy policy|Modern Slavery Act Transparency Statement|Sitemap|About US| Contact US: help@patsnap.com



