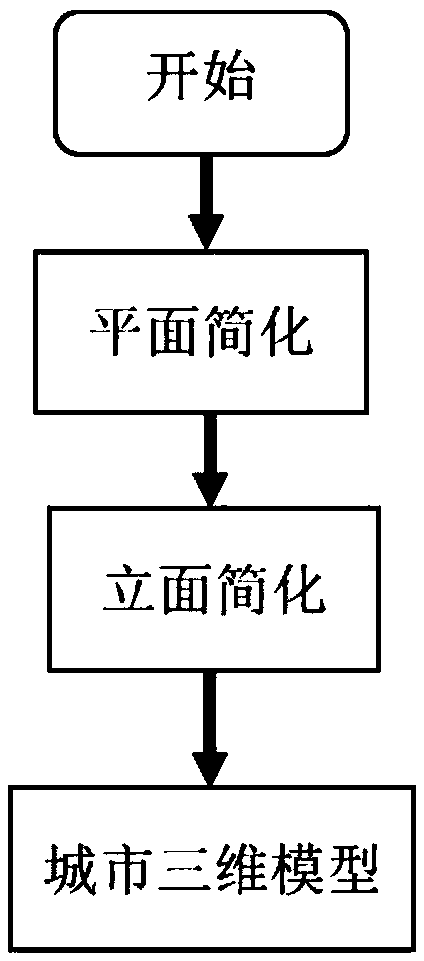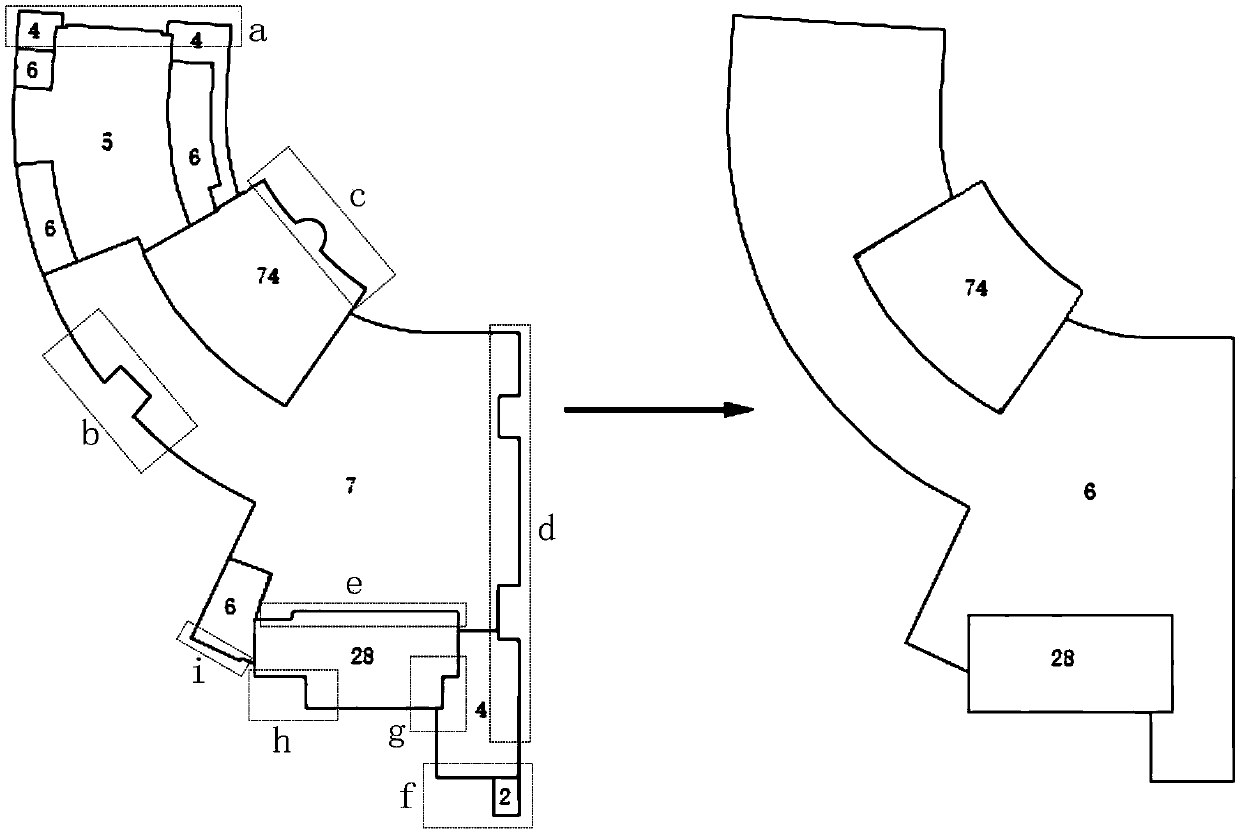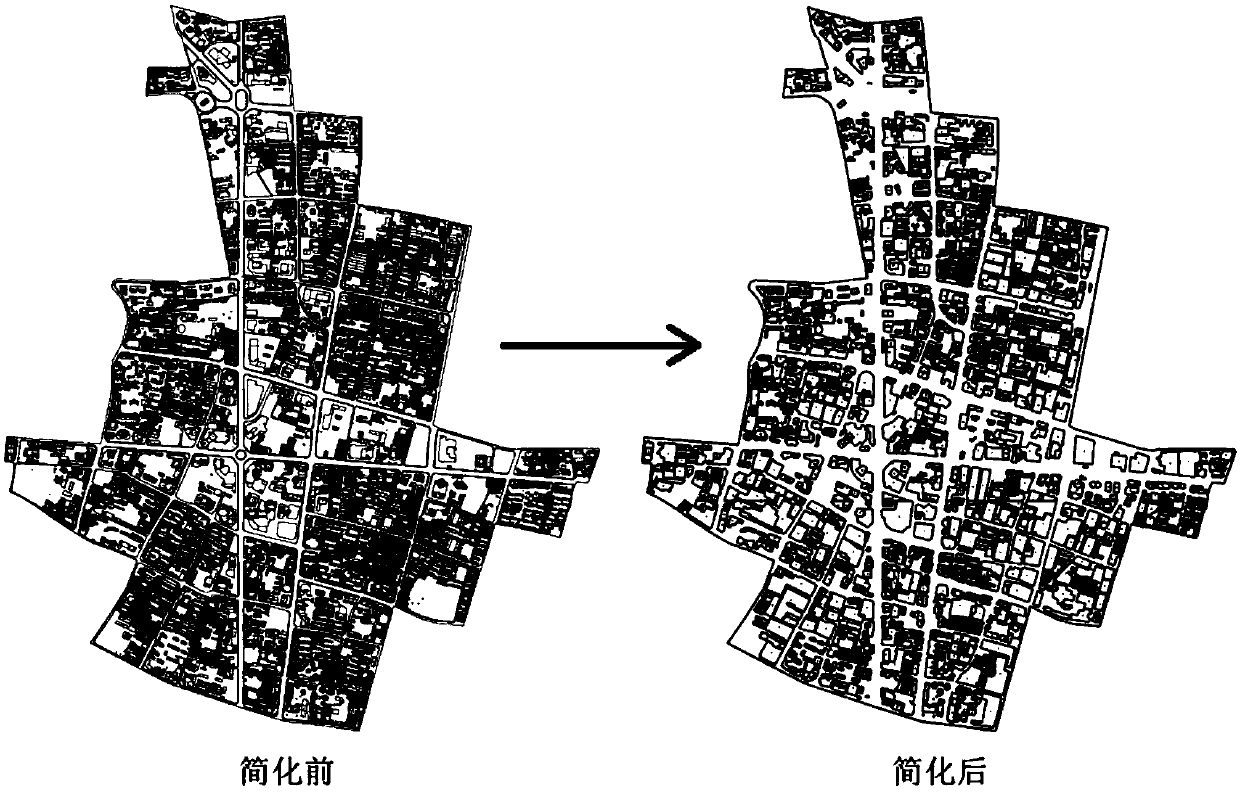Method for simplifying an urban building energy consumption model
A technology for building energy consumption and simplifying algorithms. It is used in 3D modeling, image data processing, instruments, etc., and can solve problems such as complex facilities and difficulty in effectively calculating urban energy consumption.
- Summary
- Abstract
- Description
- Claims
- Application Information
AI Technical Summary
Problems solved by technology
Method used
Image
Examples
Embodiment Construction
[0026] like figure 1 Shown, the present invention provides a kind of simplified method of urban building energy consumption model, comprises the following steps:
[0027] Step 1. Carry out plane simplification, import urban building graphic data, and perform edge simplification on the top view outline of each building to eliminate concave and convex edges;
[0028] Step 2, perform facade simplification, and calculate the simplified building storeys of each building monomer in the height direction by using the equal-volume simplification algorithm;
[0029] In step 3, the three-dimensional model of each single building is established by using the simplified top view contour lines of each building edge and the corresponding simplified building floors.
[0030] Further, in step 1, each building is composed of at least one building unit, and when performing sideline simplification on the top view outline of each building, it needs to be simplified separately according to the comp...
PUM
 Login to View More
Login to View More Abstract
Description
Claims
Application Information
 Login to View More
Login to View More - R&D Engineer
- R&D Manager
- IP Professional
- Industry Leading Data Capabilities
- Powerful AI technology
- Patent DNA Extraction
Browse by: Latest US Patents, China's latest patents, Technical Efficacy Thesaurus, Application Domain, Technology Topic, Popular Technical Reports.
© 2024 PatSnap. All rights reserved.Legal|Privacy policy|Modern Slavery Act Transparency Statement|Sitemap|About US| Contact US: help@patsnap.com










