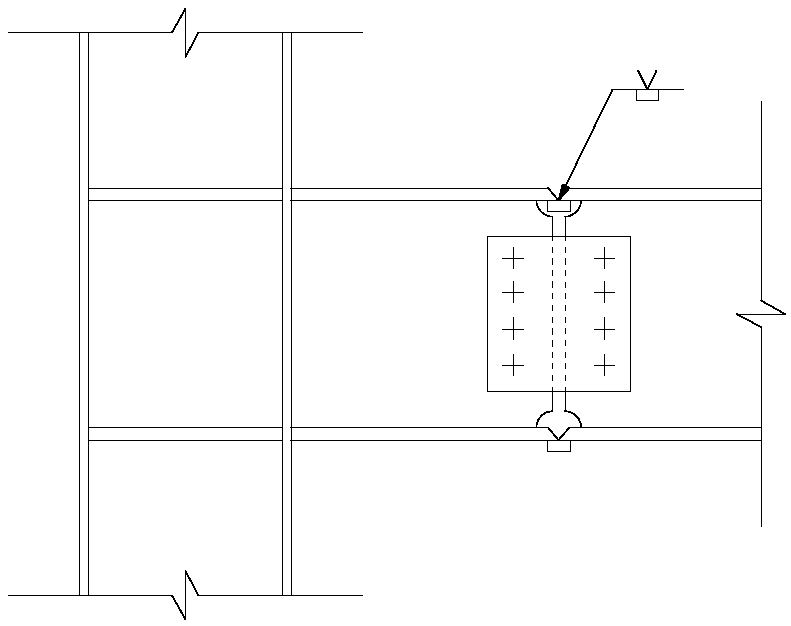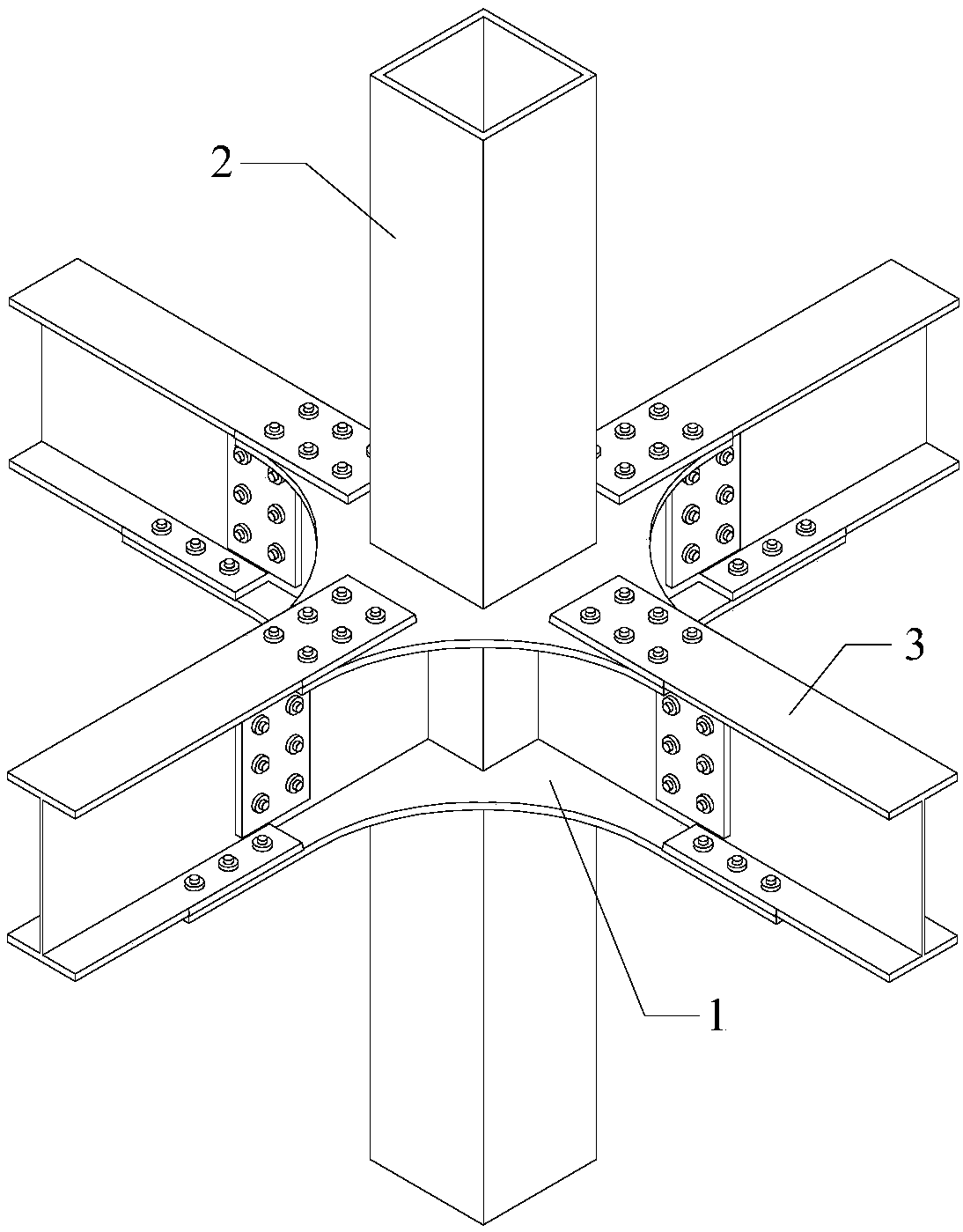Node structure for steel structure beam column rigid connection, manufacturing method and residential structure system
A technology of rigid connection and node structure, which is applied in the direction of residential buildings, truss structures, columns, etc., can solve the problems of difficult control of construction quality, heavy welding workload, and long welding time, and achieve convenient and fast on-site assembly. Reduced number and good seismic performance
- Summary
- Abstract
- Description
- Claims
- Application Information
AI Technical Summary
Problems solved by technology
Method used
Image
Examples
Embodiment 1
[0053] combine Figure 2 to Figure 5 As shown, this embodiment provides a node structure for the rigid connection of steel structure beams and columns, including: a central node 1, a steel beam 3, a beam web splicing plate 10, and upper and lower steel columns 2; wherein,
[0054] The central node 1 includes a base plate 4, a column web 6, a cover plate 5 and a beam web 7; the base plate 4, a column web 6 and a cover plate 5 are welded and connected sequentially from bottom to top; the beam web 7 is welded On the outer wall of the column web 6;
[0055] The upper and lower steel columns 2 are welded to the cover plate 5 and the bottom plate 4 respectively;
[0056] The steel beam 3 is a welded H-shaped beam, and the upper and lower flanges of the steel beam 3 are fixedly connected with the cover plate 5 and the bottom plate 4 through high-strength bolts 9; after the web of the steel beam 3 is docked with the beam web 7 , fixedly connected through the beam web splicing plate ...
Embodiment 2
[0063] combine Figure 6 to Figure 8 As shown, this embodiment provides a method for making a node structure for the rigid connection of steel structure beams and columns, including the following steps:
[0064] S1: Weld and prefabricate the bottom plate, column web, cover plate and beam web in the central node in the factory;
[0065] S2: prefabricating and welding the upper and lower steel columns with the cover plate and the bottom plate respectively in a factory;
[0066] S3: Weld several steel columns and central nodes sequentially according to requirements to form an integrated prefabricated unit of multi-layer steel columns and central nodes;
[0067] S4: After the steel beam is overlapped with the cover plate, the upper and lower flanges of the steel beam are respectively fixedly connected to the cover plate and the bottom plate through high-strength bolts;
[0068] S5: The web of the steel beam is fixedly connected to the web of the beam through the splicing plate o...
Embodiment 3
[0071] Such as Figure 9-11 As shown, the present invention also discloses a residential structure system with the above node structure, which includes: a vertical load-bearing unit, a horizontal load-bearing unit 20 and a prefabricated floor 30;
[0072] The vertical load-bearing unit includes a number of uprights that are connected up and down in sequence; Specifically, the two vertically adjacent columns include the upper steel column and the lower steel column; the upper steel column and the lower steel column are connected through a central node 1 .
[0073] The lateral load-bearing unit 20 includes: a lateral load-bearing frame and an enclosure wall 21 arranged outside the lateral load-bearing frame; the lateral load-bearing frame includes a steel beam 3 placed horizontally on the upper edge of the enclosure wall 21; a plurality of vertical load-bearing units as The vertical load-bearing structure of the building is erected in parallel at intervals; the horizontal load-...
PUM
 Login to View More
Login to View More Abstract
Description
Claims
Application Information
 Login to View More
Login to View More - Generate Ideas
- Intellectual Property
- Life Sciences
- Materials
- Tech Scout
- Unparalleled Data Quality
- Higher Quality Content
- 60% Fewer Hallucinations
Browse by: Latest US Patents, China's latest patents, Technical Efficacy Thesaurus, Application Domain, Technology Topic, Popular Technical Reports.
© 2025 PatSnap. All rights reserved.Legal|Privacy policy|Modern Slavery Act Transparency Statement|Sitemap|About US| Contact US: help@patsnap.com



