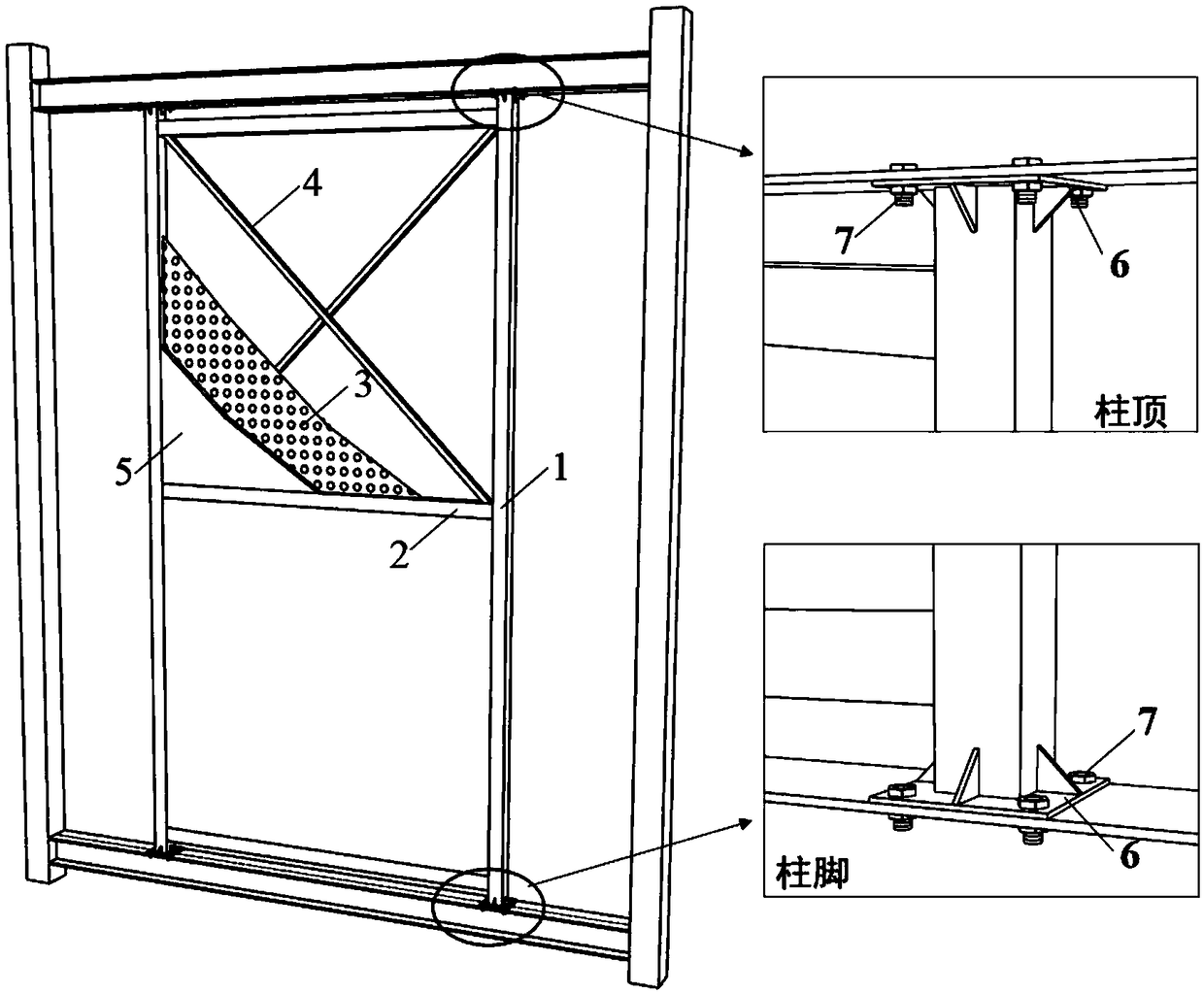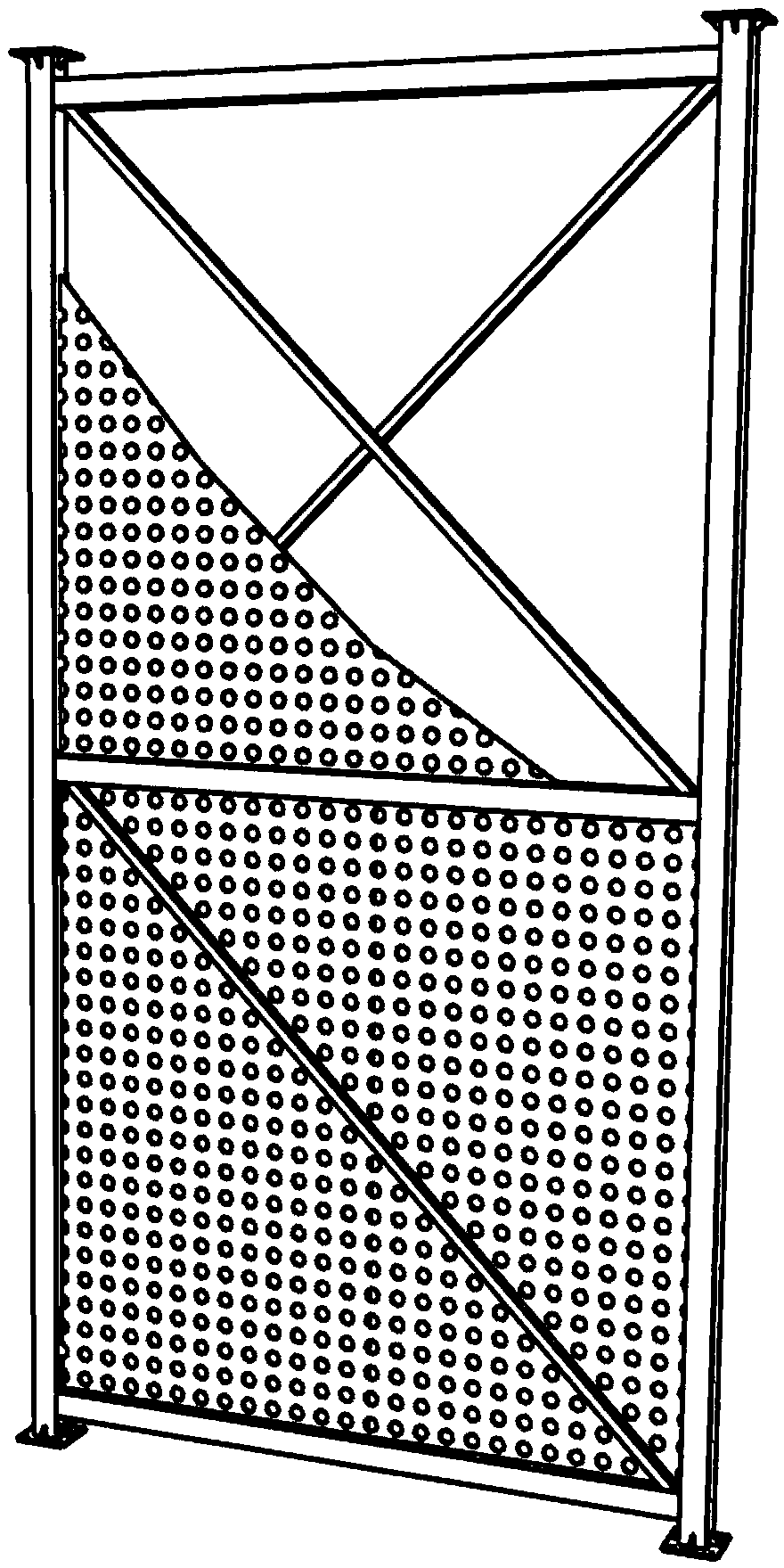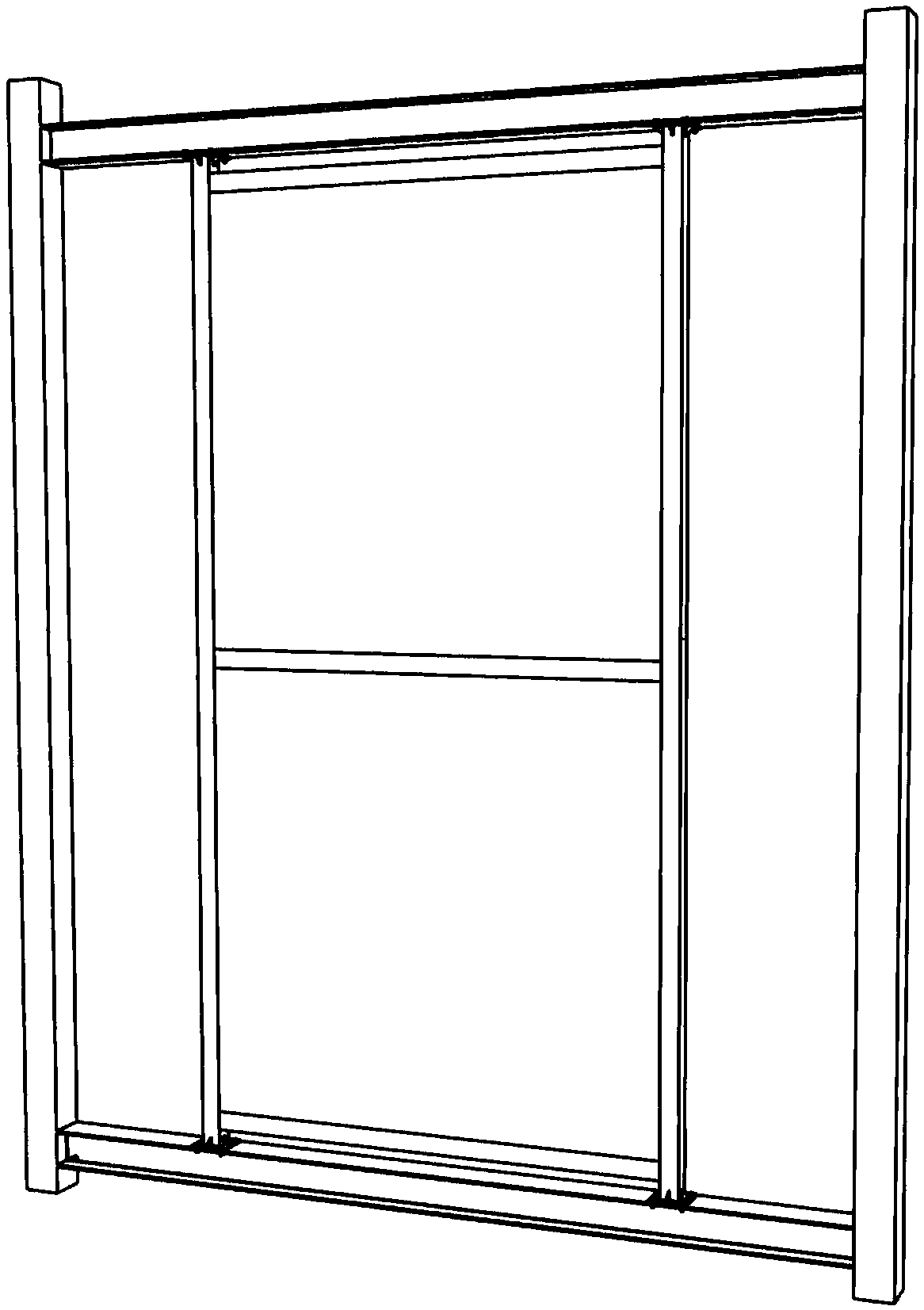Prefabricated truss type light steel frame-punching thin steel plate-foamed concrete composite wall
A technology of foamed concrete and steel pipe concrete, applied in walls, building components, buildings, etc., can solve the problems of poor seismic capacity, brittle failure, and low bearing capacity, and achieve simple construction, increased lateral stiffness, and good seismic capacity. The effect of bearing capacity and seismic capacity
- Summary
- Abstract
- Description
- Claims
- Application Information
AI Technical Summary
Problems solved by technology
Method used
Image
Examples
Embodiment Construction
[0028] The prefabricated truss type light steel frame-perforated thin steel plate-foamed concrete composite wall in the invention, combined with the attached Figure 1~3 The preparation method of the present invention is set forth as follows:
[0029] Step 1: Concrete is poured into the steel pipe and cured to form the CFST frame column of the wall panel, the CFST frame beam and the CFST truss rib of the wall; bolt holes corresponding to the diameter of the connecting bolt are processed on the connecting end plate, and then the connecting The end plates are respectively welded to the top and bottom of each concrete-filled steel tube frame column; the steel tube concrete frame column and the steel tube concrete frame beam are welded to form a light steel frame frame for the composite wall.
[0030] Step 2: Weld the perforated thin steel plate within the light steel frame frame of the composite wall, and then arrange the steel pipe concrete truss ribs crosswise on both sides of ...
PUM
| Property | Measurement | Unit |
|---|---|---|
| Wall thickness | aaaaa | aaaaa |
| Side length | aaaaa | aaaaa |
| Thickness | aaaaa | aaaaa |
Abstract
Description
Claims
Application Information
 Login to View More
Login to View More - R&D
- Intellectual Property
- Life Sciences
- Materials
- Tech Scout
- Unparalleled Data Quality
- Higher Quality Content
- 60% Fewer Hallucinations
Browse by: Latest US Patents, China's latest patents, Technical Efficacy Thesaurus, Application Domain, Technology Topic, Popular Technical Reports.
© 2025 PatSnap. All rights reserved.Legal|Privacy policy|Modern Slavery Act Transparency Statement|Sitemap|About US| Contact US: help@patsnap.com



