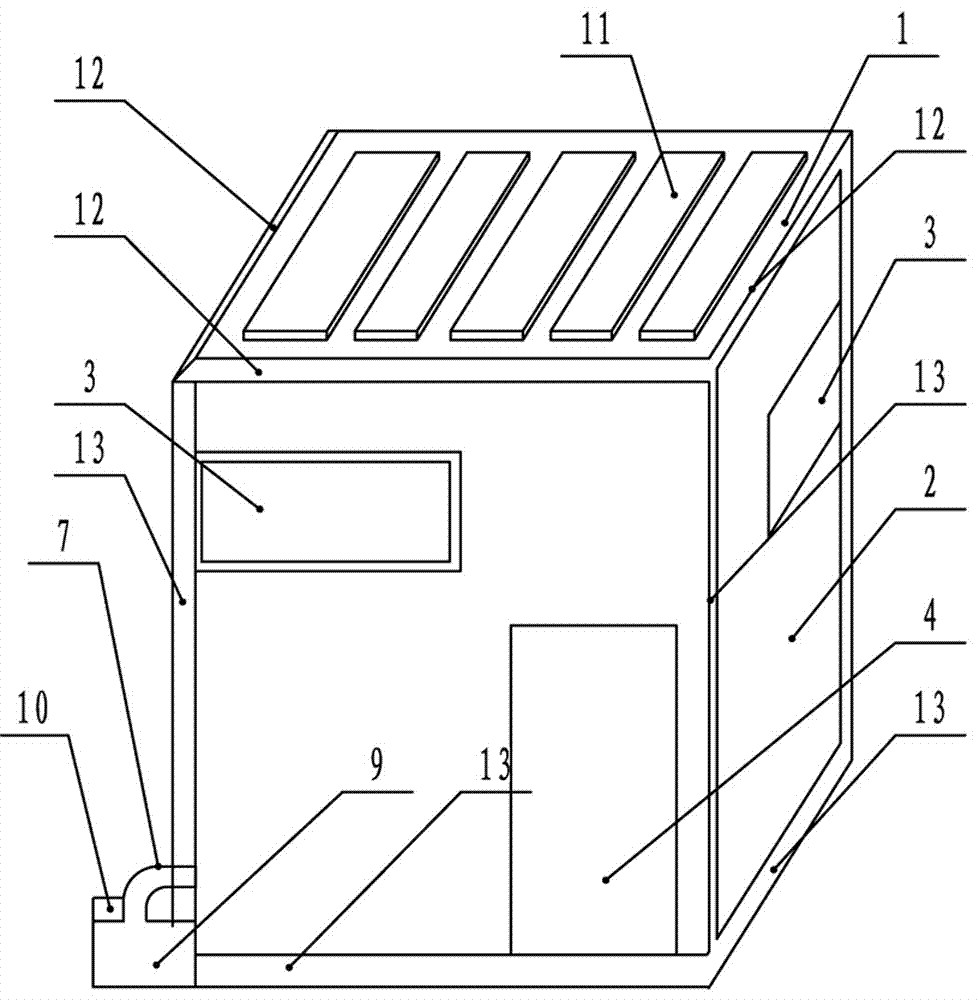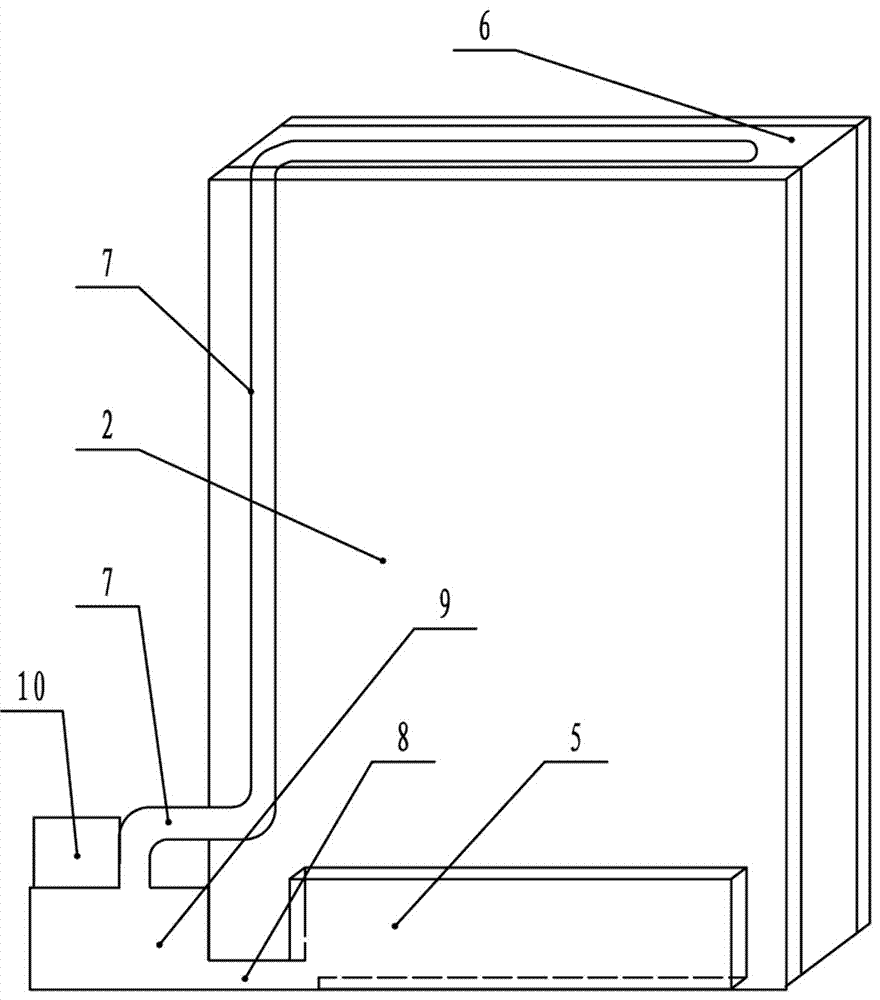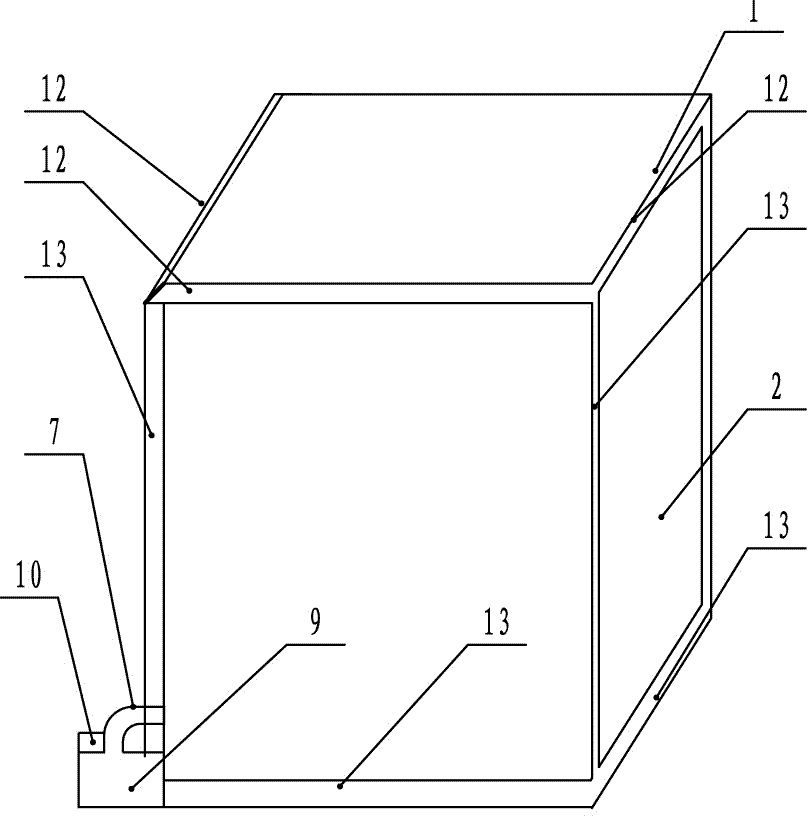Prefabricated house frame structure
A technology of frame structure and prefabricated houses, applied in the direction of building structure, construction, etc., can solve the problems of poor fire performance and achieve good fire performance
- Summary
- Abstract
- Description
- Claims
- Application Information
AI Technical Summary
Problems solved by technology
Method used
Image
Examples
Embodiment Construction
[0013] The present invention will be described in further detail below in conjunction with accompanying drawing embodiment:
[0014] Such as figure 1 , figure 2 and image 3 In the shown embodiment, the frame structure of this prefabricated house includes cross-connected columns and beams, and sandwich panels installed inside the box formed by the columns and beams. The material of the sandwich panels is EPS polystyrene. Ethylene or polyurethane foam plastics, a water tank 9 outside the frame, a horizontal sump 12 under the eaves of the wall formed by the beam and the sandwich panel, and a water pipe 13 outside the column, the sump 12 communicates with water pipe 13, and water pipe 13 leads to water tank 9. Rainwater can be collected into the water tank 9 . The wall 2 is a structure of two layers of sandwich panels forming a sandwich 6. Inside the sandwich 6, there are water inlet pipes 7, drain pipes 8 and water tanks 5; Connected to the water tank 9, the top stretches ...
PUM
 Login to View More
Login to View More Abstract
Description
Claims
Application Information
 Login to View More
Login to View More - R&D
- Intellectual Property
- Life Sciences
- Materials
- Tech Scout
- Unparalleled Data Quality
- Higher Quality Content
- 60% Fewer Hallucinations
Browse by: Latest US Patents, China's latest patents, Technical Efficacy Thesaurus, Application Domain, Technology Topic, Popular Technical Reports.
© 2025 PatSnap. All rights reserved.Legal|Privacy policy|Modern Slavery Act Transparency Statement|Sitemap|About US| Contact US: help@patsnap.com



