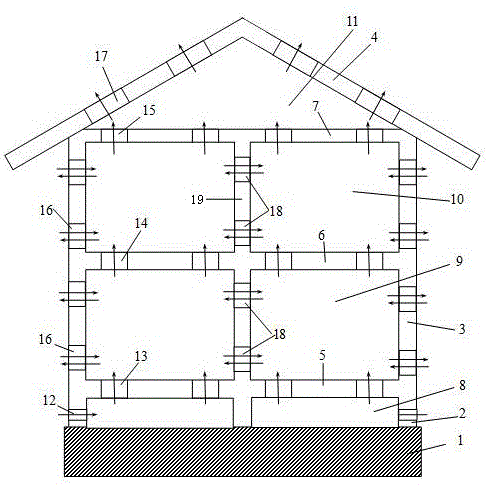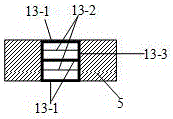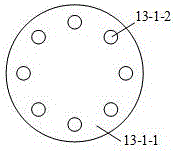Automatic ventilation system for low tier building
A ventilation system and housing technology, applied in the direction of ventilation system, roof ventilation, space heating and ventilation, etc., can solve the problems of gas flow, excessive air humidity and odor, etc., to achieve no noise, reasonable layout, no power required Effect
- Summary
- Abstract
- Description
- Claims
- Application Information
AI Technical Summary
Problems solved by technology
Method used
Image
Examples
Embodiment
[0030] Such as Figure 1-7 As shown, the automatic ventilation system for low-rise multi-storey houses includes site foundation 1, foundation outer layer support 2, outer wall 3, roof panel 4, ground floor panel 5, middle floor panel 6, ceiling 7, foundation ventilation layer 8, and ground floor Room 9, room 10 on the top floor, attic 11, foundation one-way air inlet 12, bottom floor one-way ventilation opening 13, middle floor one-way ventilation opening 14, top floor one-way ventilation opening 15, two-way ventilation inside and outside the room against rodents, insects, and waterproof Opening 16, roof insulation and waterproof one-way air outlet 17, ventilation opening 18 between rooms and inner wall 19; foundation one-way air inlet is set at 1 / 3~2 / 3 height of foundation outer layer support 2 around foundation ventilation layer 8 Air outlet 12; several bottom floor unidirectional ventilation openings 13 are provided on the bottom floor panel 5 between the basic ventilation ...
PUM
 Login to View More
Login to View More Abstract
Description
Claims
Application Information
 Login to View More
Login to View More - Generate Ideas
- Intellectual Property
- Life Sciences
- Materials
- Tech Scout
- Unparalleled Data Quality
- Higher Quality Content
- 60% Fewer Hallucinations
Browse by: Latest US Patents, China's latest patents, Technical Efficacy Thesaurus, Application Domain, Technology Topic, Popular Technical Reports.
© 2025 PatSnap. All rights reserved.Legal|Privacy policy|Modern Slavery Act Transparency Statement|Sitemap|About US| Contact US: help@patsnap.com



