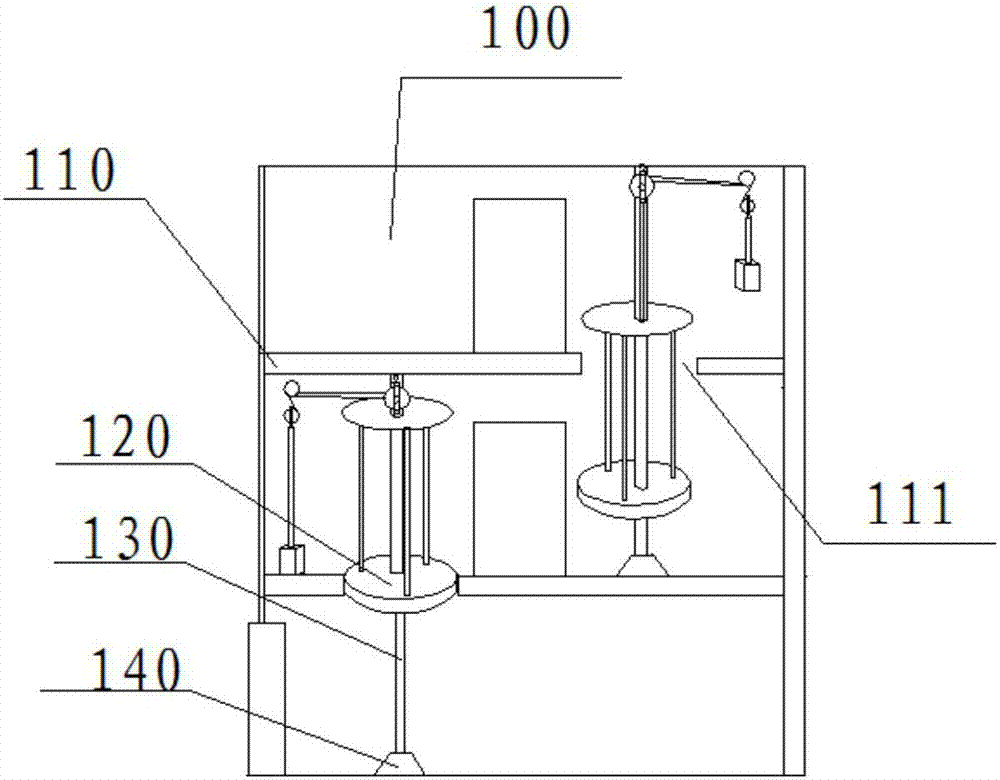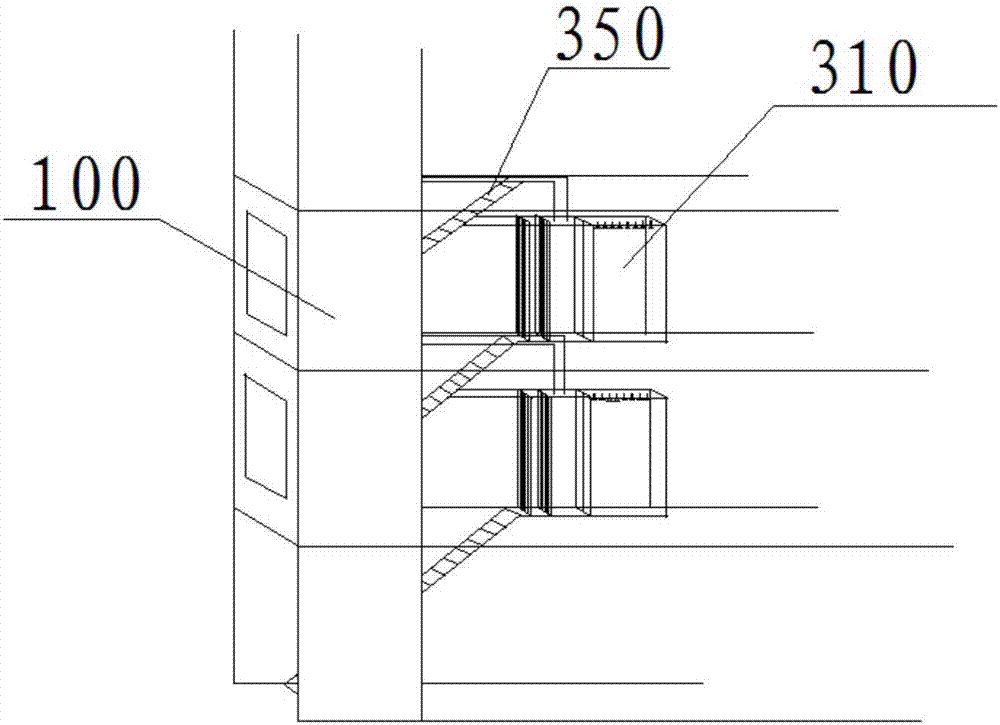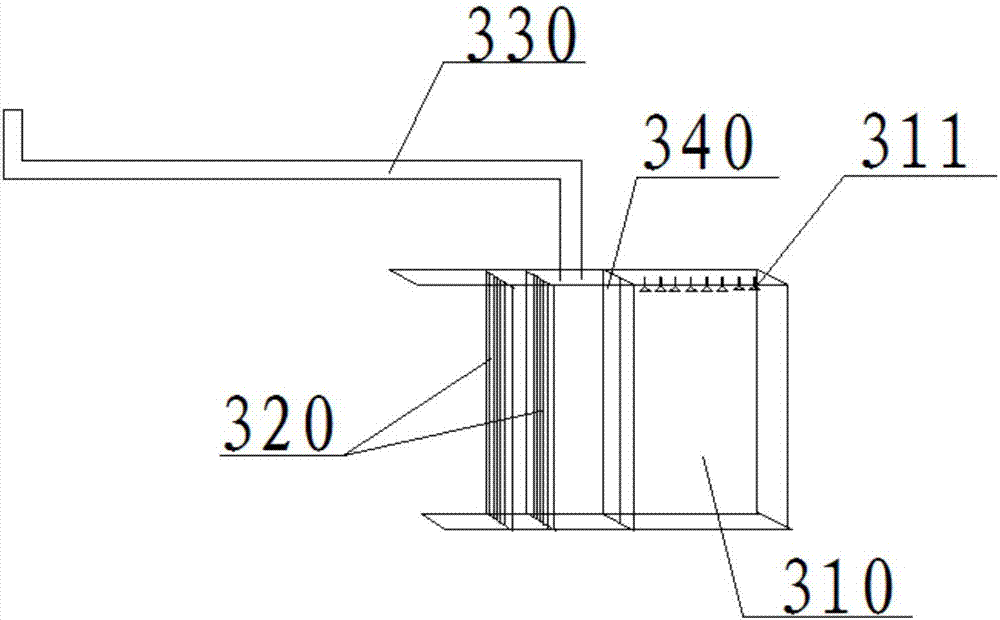Escape way and building
A technology of escape passage and passage, which is applied in the field of escape devices, and can solve problems such as being smoked, slow escape speed of stairs, and prone to stampede
- Summary
- Abstract
- Description
- Claims
- Application Information
AI Technical Summary
Problems solved by technology
Method used
Image
Examples
Embodiment 1
[0031] Such as figure 1 As shown, the escape passage provided by the present invention includes: a vertical passage 100, the vertical passage 100 includes a plurality of platforms 110 arranged at intervals in the vertical direction, and a communicating passage 111 is arranged on the platforms 110 along the vertical direction , the communication passage 111 can connect the upper and lower spaces of the platform 110, and any two adjacent communication passages 111 do not overlap vertically. A driving mechanism, the driving mechanism is used to drive the landing seat 120 to move up and down along the length of the communication channel 111 . The concrete principle is as follows: when a fire occurs, the survivors can arrive on the platform 110, then take the landing seat 120 to arrive at the platform 110 of the next floor from the floor, and the survivors move horizontally to the landing seat 120 of this floor, so that Escape from the building floor by floor, because any two adja...
Embodiment 2
[0043] Such as Figure 2-4 As shown, the escape passage may include a transverse passage 300, which communicates with the vertical passage 100, and the number of the transverse passages 300 is the same as the number of the platforms 110, and there is a one-to-one correspondence. It can first pass through the horizontal passage 300 and then enter the platform 110 corresponding to the vertical passage 100. The escape passage of this structure can be set in a complex building, such as an office building, a school, and the like.
[0044] The number of transverse passages 300 on the same floor can be multiple, and the plurality of transverse passages 300 are arranged side by side in the horizontal direction at intervals, and the plurality of transverse passages 300 can pass through the corresponding inclined passages 350 to the platform of the same lower vertical passage 100 respectively. .
[0045] As a bridge connecting the interior of the building with the longitudinal passage,...
Embodiment 3
[0055] Such as Figure 5 As shown, the difference from Embodiment 2 is that the escape passage includes a fireproof room 400, which can be applied to hospitals, nursing homes or residences, the fireproof room 400 communicates with the platform 110, and the fireproof room The number of 400 is the same as the number of platforms 110 , and there is a one-to-one correspondence, and a fire door 340 is provided at the connection between the fireproof room 400 and the interior to prevent fire from entering the fireproof room 400 . That is to say, the survivors can pass through the fire door 340 and enter the fireproof room 400. A water source can be provided in the fireproof room 400, and some fire-fighting facilities can be placed, such as a gap blocking agent is prepared in the house, which is used to seal and prevent smoke from entering, and is equipped with air purification. Devices, gas masks, batteries, lighting appliances, etc., when the number of escapees is large, the firepr...
PUM
 Login to View More
Login to View More Abstract
Description
Claims
Application Information
 Login to View More
Login to View More - R&D Engineer
- R&D Manager
- IP Professional
- Industry Leading Data Capabilities
- Powerful AI technology
- Patent DNA Extraction
Browse by: Latest US Patents, China's latest patents, Technical Efficacy Thesaurus, Application Domain, Technology Topic, Popular Technical Reports.
© 2024 PatSnap. All rights reserved.Legal|Privacy policy|Modern Slavery Act Transparency Statement|Sitemap|About US| Contact US: help@patsnap.com










