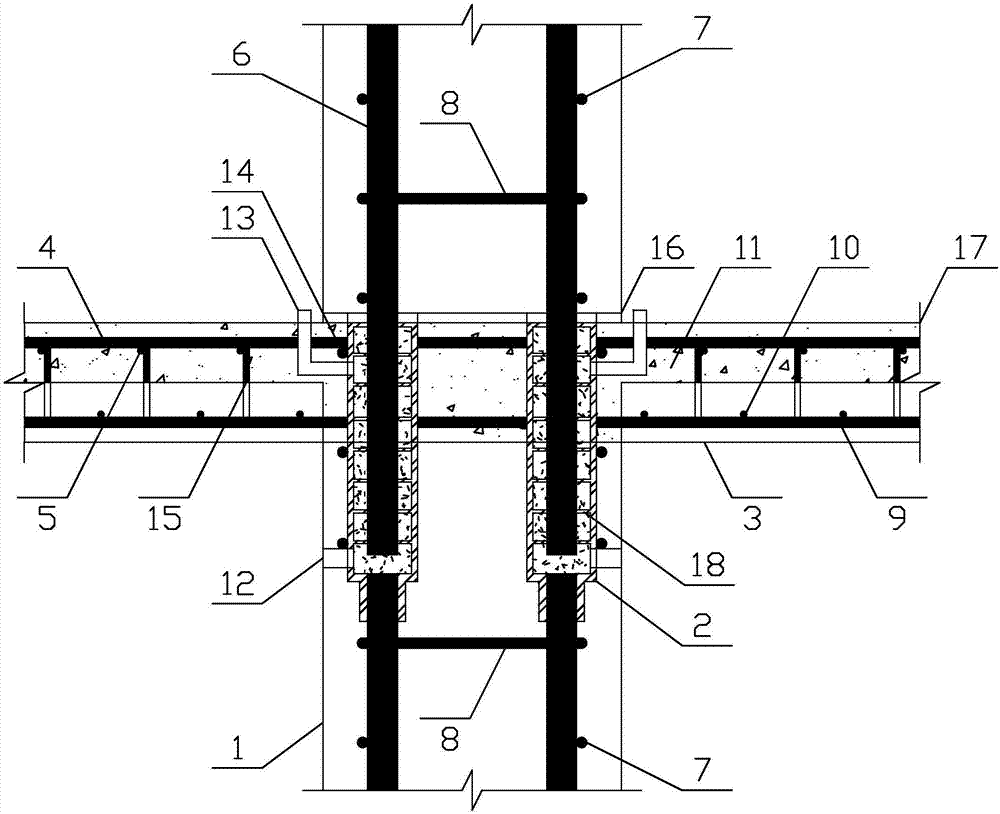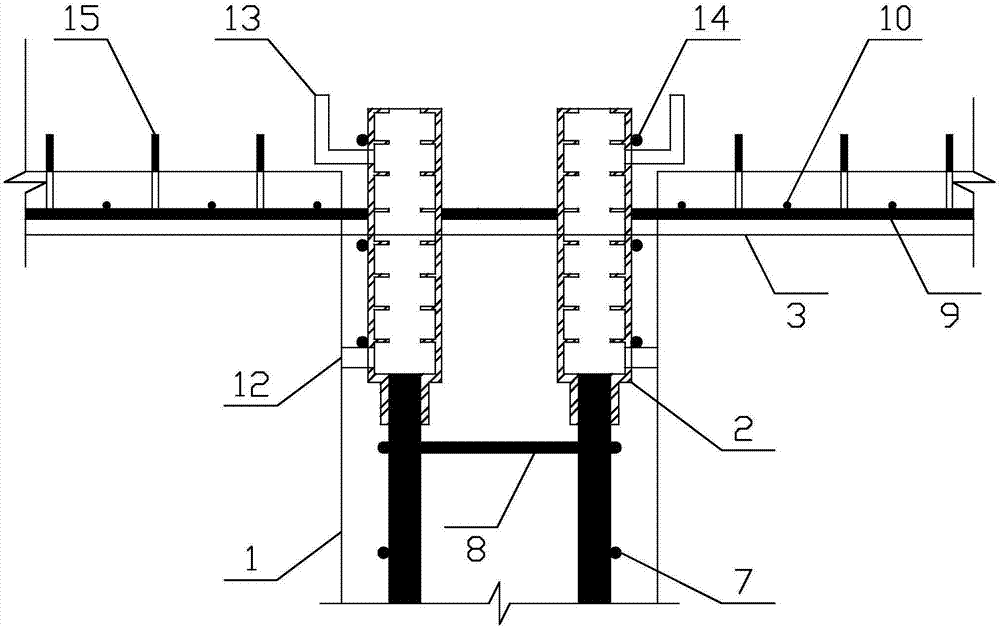Fabricated prefabricated shear wall and laminated slab node
A prefabricated shear and laminated slab technology, applied to walls, protective buildings/shelters, building components, etc., can solve the problems of cumbersome reinforcement, poor installation accuracy, and low construction efficiency, and improve integrity and earthquake resistance , reduce the difficulty of construction, and facilitate the effect of standardized production and installation
- Summary
- Abstract
- Description
- Claims
- Application Information
AI Technical Summary
Problems solved by technology
Method used
Image
Examples
Embodiment Construction
[0033] like Figure 1~4As shown, it is a prefabricated assembled shear wall and laminated slab joint of the present invention, including a prefabricated shear wall 1, a laminated slab 17 and a grouting sleeve 2, the prefabricated shear wall 1 is vertically arranged, and the prefabricated shear wall 1 is Reinforced concrete prefabricated wall, prefabricated shear wall 1 with grouting sleeve 2 extending from the upper end, and vertical steel bars 6 extending from the lower end; laminated slab 17 is mainly composed of prefabricated slab 3, steel mesh and post-cast concrete laminated layer 11, prefabricated slab 3 is set horizontally, the prefabricated slab 3 of the laminated slab is a reinforced concrete prefabricated slab, the steel bars are extended on both sides of the prefabricated slab 3, and the upper surface of the prefabricated slab 4 exposes the shear structural steel bars 15; the steel mesh is arranged horizontally above the prefabricated slab 3 And in the post-cast con...
PUM
 Login to View More
Login to View More Abstract
Description
Claims
Application Information
 Login to View More
Login to View More - R&D
- Intellectual Property
- Life Sciences
- Materials
- Tech Scout
- Unparalleled Data Quality
- Higher Quality Content
- 60% Fewer Hallucinations
Browse by: Latest US Patents, China's latest patents, Technical Efficacy Thesaurus, Application Domain, Technology Topic, Popular Technical Reports.
© 2025 PatSnap. All rights reserved.Legal|Privacy policy|Modern Slavery Act Transparency Statement|Sitemap|About US| Contact US: help@patsnap.com



