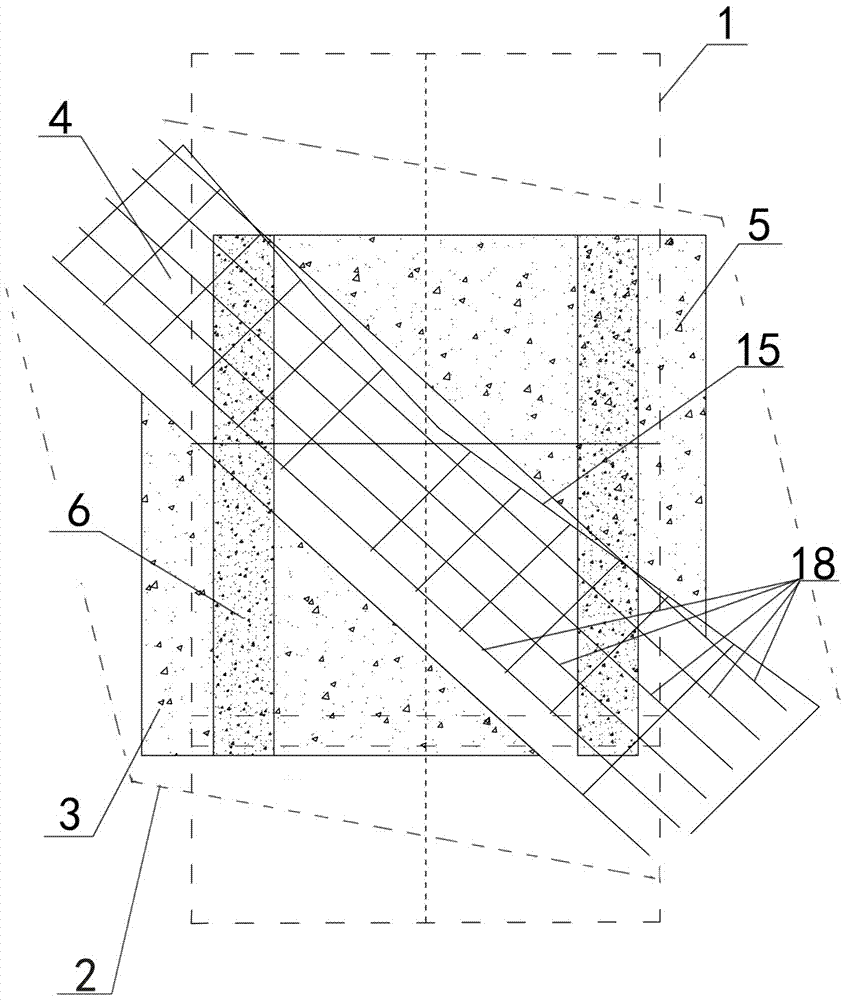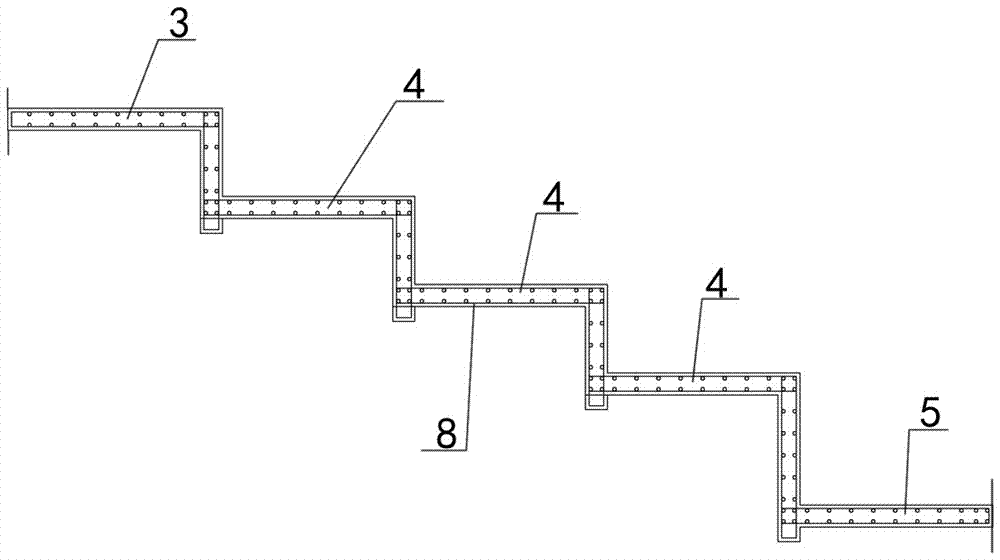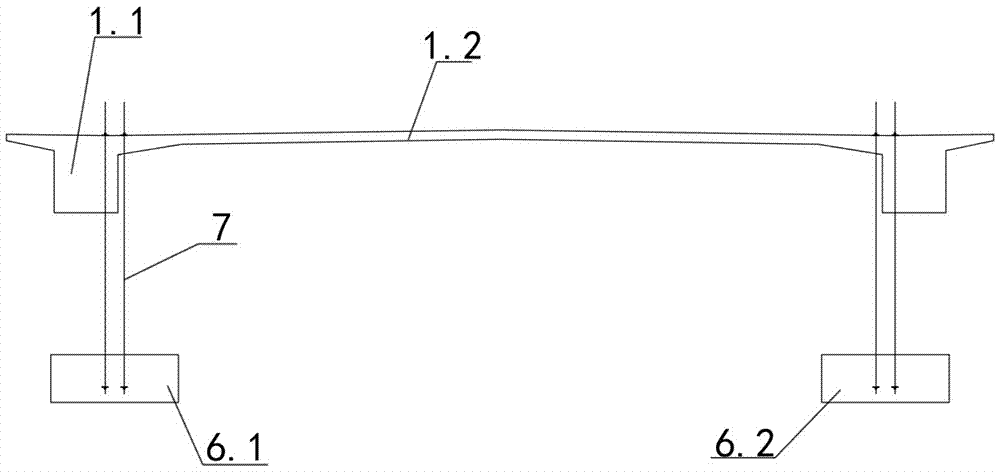Combined construction method of cable-stayed bridge main beam and counterweight structure system of construction method
A construction method and technology for cable-stayed bridges, which are applied in cable-stayed bridges, bridges, bridge forms, etc., can solve the problems that the construction process cannot be realized, and the clearance cannot meet the requirements of hanging baskets, so as to protect property safety and life safety. , The effect of applying counterweight flexibly and reducing construction costs
- Summary
- Abstract
- Description
- Claims
- Application Information
AI Technical Summary
Problems solved by technology
Method used
Image
Examples
Embodiment Construction
[0053] Examples see Figure 1-9 As shown, a cable-stayed bridge main girder combination construction method, the nth block 12 to the n+mth block 12 of the side span 1 of the cable-stayed bridge main girder intersects obliquely with the dam area 2, where n> 2, m≥1, in this embodiment n=8, m=4 construction steps are as follows:
[0054] Step 1, design scaffolding foundation: the width of scaffolding foundation is greater than the width of cable-stayed bridge girder, and the length of scaffolding foundation is greater than the length of No. 8 block to No. 12 block of side span to be constructed; Dam area is divided into dam area, For the side slope area and the sub-dam area, the scaffolding foundation includes the over-dam foundation 3 poured along the site above the dam, the side slope foundation 4 poured along the surface of the steps after excavating along the dam in the step-like direction of the side slope area, and the site along the sub-dam area. Poured sub-dam foundation...
PUM
| Property | Measurement | Unit |
|---|---|---|
| Thickness | aaaaa | aaaaa |
Abstract
Description
Claims
Application Information
 Login to View More
Login to View More - R&D
- Intellectual Property
- Life Sciences
- Materials
- Tech Scout
- Unparalleled Data Quality
- Higher Quality Content
- 60% Fewer Hallucinations
Browse by: Latest US Patents, China's latest patents, Technical Efficacy Thesaurus, Application Domain, Technology Topic, Popular Technical Reports.
© 2025 PatSnap. All rights reserved.Legal|Privacy policy|Modern Slavery Act Transparency Statement|Sitemap|About US| Contact US: help@patsnap.com



