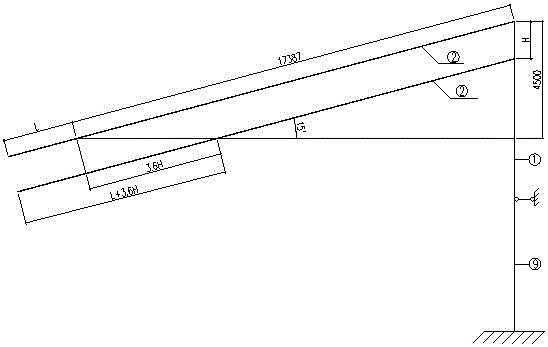Anchor rod retaining wall combined with main structure and design method
A main structure and retaining wall technology, which is applied to underwater structures, infrastructure engineering, sheet pile walls, etc. Problems such as wall thickness, excavation range, concrete consumption and cost increase
- Summary
- Abstract
- Description
- Claims
- Application Information
AI Technical Summary
Problems solved by technology
Method used
Image
Examples
Embodiment Construction
[0017] see Figure 1-2 The invention includes a retaining wall with anchor rods combined with the main structure, the bottom of the retaining wall is connected with the main structure, an anti-seismic joint is arranged between the retaining wall body and the main structure, and an anchor rod is arranged at the upper end of the retaining wall.
[0018] The anchor rod is composed of a rod body, an anchor rod protection beam, an enlarged head and an anchor rod; the rod body is connected by the enlarged head and the anchor rod, and the anchor rod protection beam wraps the soil layer anchor rod rod body; beam.
[0019] The bottom of the anchor rod protection beam is provided with a concrete bearing cushion.
[0020] The lower end of the retaining wall is connected to the main structure, and the main structure is used to provide the anti-slip force of the retaining wall. One end of the anchor rod is connected to the retaining wall, and the other end is fixed in the soil layer on on...
PUM
| Property | Measurement | Unit |
|---|---|---|
| Length | aaaaa | aaaaa |
Abstract
Description
Claims
Application Information
 Login to View More
Login to View More - R&D Engineer
- R&D Manager
- IP Professional
- Industry Leading Data Capabilities
- Powerful AI technology
- Patent DNA Extraction
Browse by: Latest US Patents, China's latest patents, Technical Efficacy Thesaurus, Application Domain, Technology Topic, Popular Technical Reports.
© 2024 PatSnap. All rights reserved.Legal|Privacy policy|Modern Slavery Act Transparency Statement|Sitemap|About US| Contact US: help@patsnap.com










