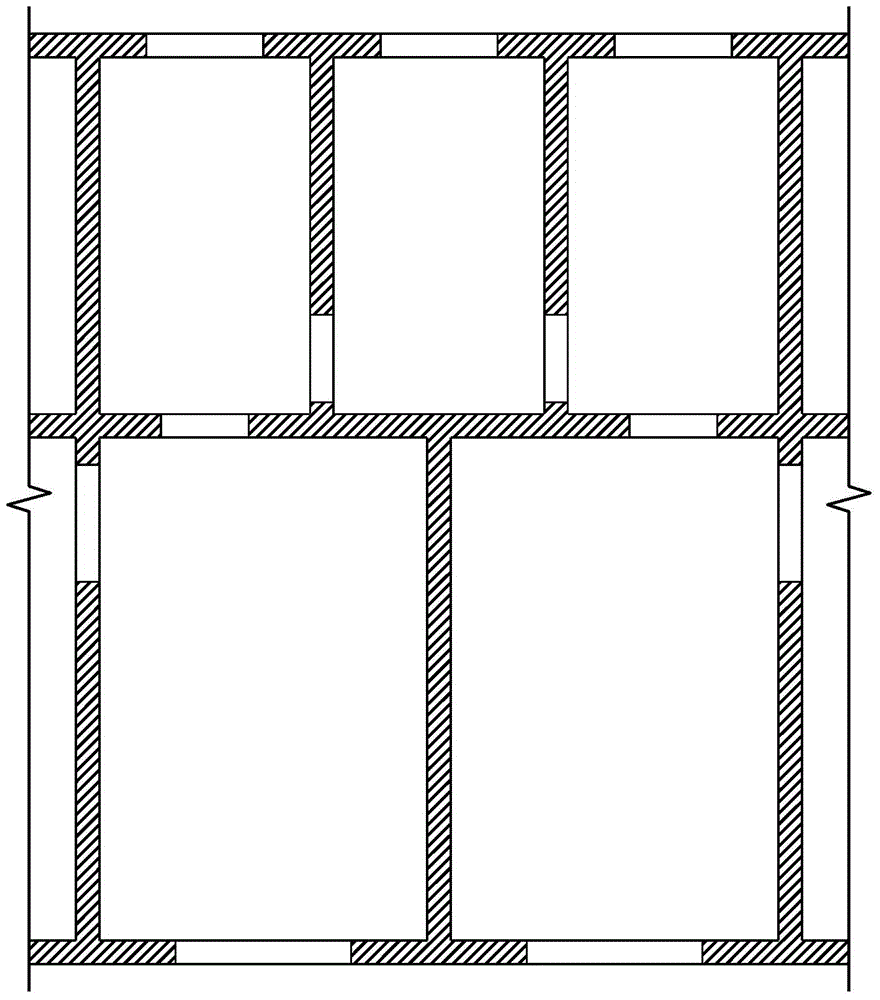Multi-storey residential building integrated renovation construction method
A construction method and housing technology, applied in construction, building maintenance, building construction, etc., can solve problems affecting residents, waste of resources, etc., and achieve the effects of improving seismic performance, ductility, and brittle failure characteristics
- Summary
- Abstract
- Description
- Claims
- Application Information
AI Technical Summary
Problems solved by technology
Method used
Image
Examples
Embodiment
[0034] as attached Figure 2-9 Shown, a kind of multi-storey house integrated transformation construction method is characterized in that, comprises the following steps:
[0035] (1) Arrange the concrete shear wall elevator shaft at an appropriate location outside the multi-storey residence;
[0036] The concrete shear wall of the elevator shaft and the existing multi-storey residential structure wall are connected by pin keys and chemical planting bars, and the thickness of the concrete shear wall of the elevator shaft is ≥ 160mm. The steps include;
[0037] (i) After the location of the elevator shaft is determined, keyholes shall be drilled on the horizontal wall of the multi-storey residential structure connected to the elevator shaft. The spacing is 500mm;
[0038] (ii) Along the vertical direction of the original horizontal wall of the multi-storey residential structure, use the chemical planting method to plant tie bars with a specification of A8@250. One tie bar is a...
PUM
 Login to View More
Login to View More Abstract
Description
Claims
Application Information
 Login to View More
Login to View More - R&D
- Intellectual Property
- Life Sciences
- Materials
- Tech Scout
- Unparalleled Data Quality
- Higher Quality Content
- 60% Fewer Hallucinations
Browse by: Latest US Patents, China's latest patents, Technical Efficacy Thesaurus, Application Domain, Technology Topic, Popular Technical Reports.
© 2025 PatSnap. All rights reserved.Legal|Privacy policy|Modern Slavery Act Transparency Statement|Sitemap|About US| Contact US: help@patsnap.com



