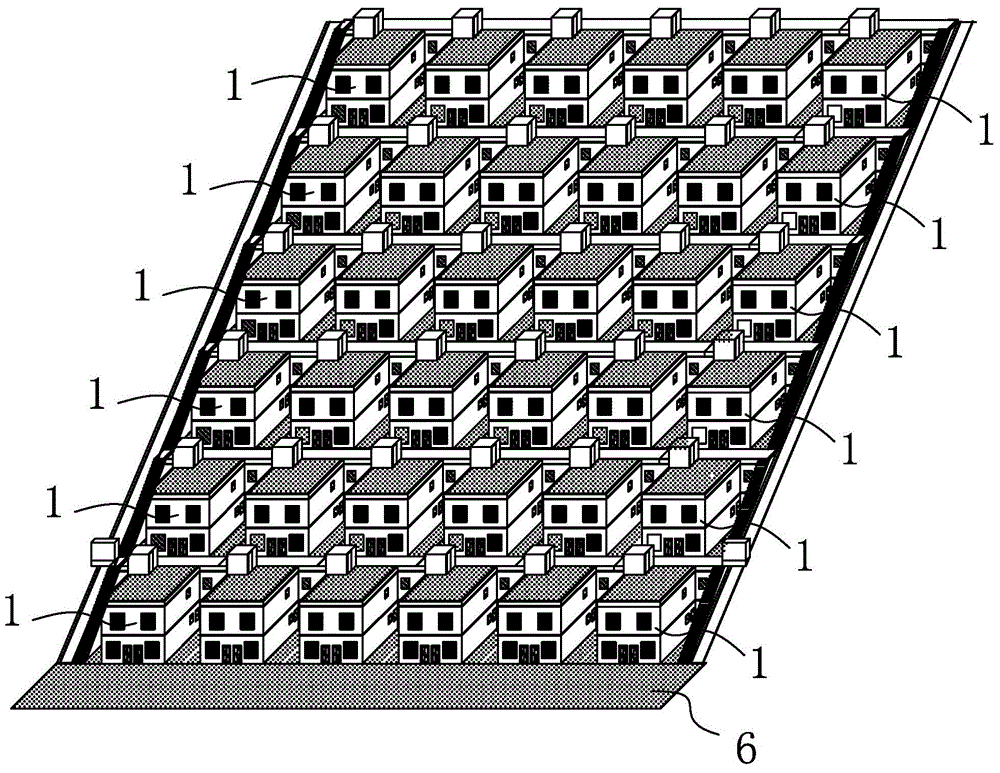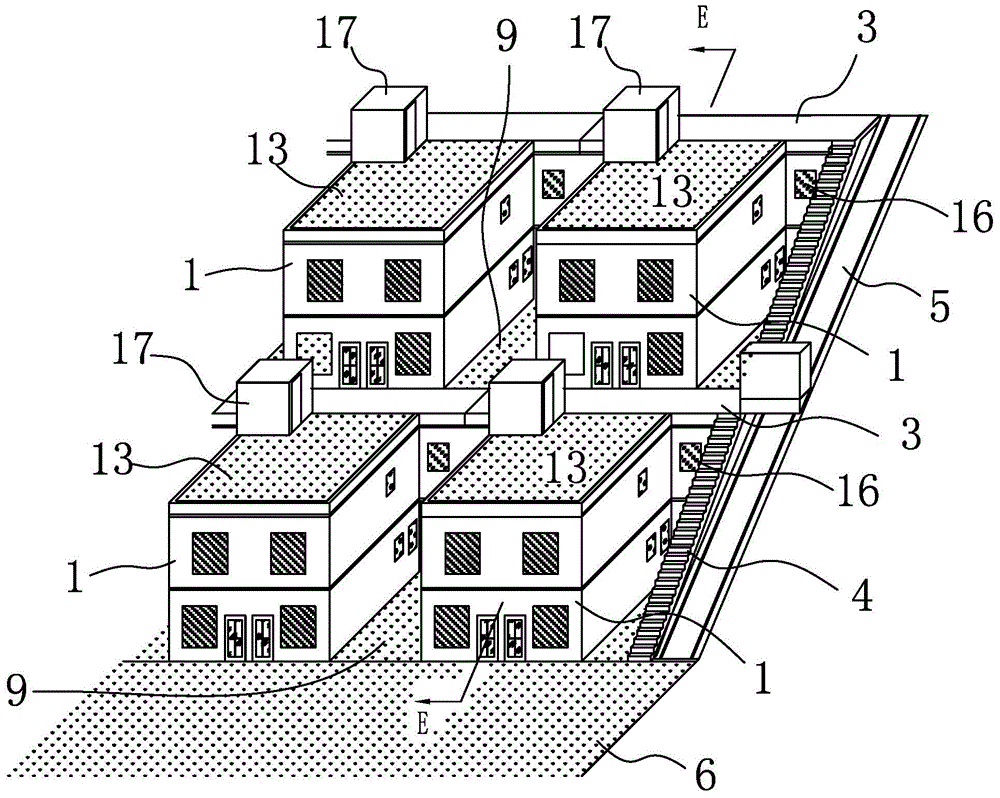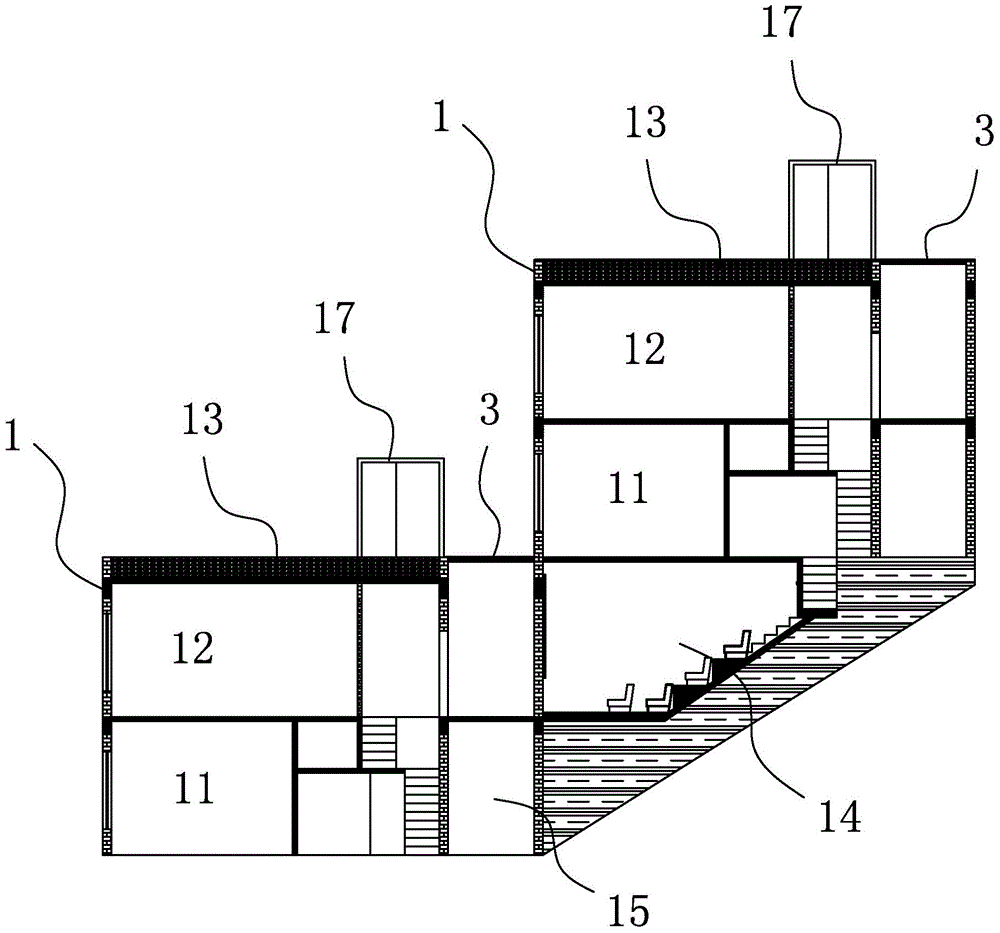Mountain villa and method for constructing same
A technology for villas and mountains, applied in building construction, architecture, and residential construction, etc., can solve the problems of a lot of wasted space in layout, reduce space quality, and low floor area ratio, and achieve improved living environment, good landscape effect, and good viewing. sexual effect
- Summary
- Abstract
- Description
- Claims
- Application Information
AI Technical Summary
Problems solved by technology
Method used
Image
Examples
Embodiment 1
[0054] Please refer to figure 1 As shown, a mountain villa, including a plurality of villa units 1 built on the slope of the mountain, cleverly utilizes the height difference of the hillside terrain, and the houses are scattered layer by layer like building blocks, spaced up and down through common passages, arranged horizontally on the left and right Open layout, because the house is arranged on the hillside, the wind gathers gas and saves energy. Among them, the villa units 1 located at the same height and arranged side by side horizontally and side by side form a horizontal villa row, and the villa units 1 located at different heights and vertically spaced up and down. Form longitudinal villa columns.
[0055] Such as Figure 4A to Figure 4C As shown, it is a construction method of the mountain villa of the present invention. In order to ensure the original green vegetation area before the development of the slope, it first lifts the original land 7 on the original slope, ...
Embodiment 2
[0063] Such as Figure 5 As shown, it is a preferred embodiment of the present invention. The layout pattern of this embodiment 2 is basically the same as that of Embodiment 1, and it is also a villa with a two-story structure. The difference from the foregoing Embodiment 1 is that the roof of the villa unit 1 does not use roof entry. Household closed pavilion 7 design, also did not adopt public channel 3 to be the open type walking platform mode that is flush with the roof, the road surface of its public channel 3 is flush with the ground of the upper floor 12 (second floor) of villa unit 1 of the next level, the lower floor The one-level villa unit 1 is provided with an entrance door to communicate with the public passage 3 at the back of its second floor. And above the public channel, the upper-level villa unit 1 is provided with a corridor bridge 10 that is flush with the roof of the corresponding lower-level villa unit 1 and leads to the roof of the lower-level villa unit...
Embodiment 3
[0067] Such as Image 6 As shown, the layout pattern of the present embodiment 3 is basically the same as that of the embodiment 2. The difference from the embodiment 2 is that in the horizontal villa row, there is no interval 9 between the two villa units 1 side by side, and the public passage 3 does not have an open design. What adopt is the mode that is closely arranged between two villa units 1, public passage 3 is arranged on the second floor of the backside of next level villa unit 1, and villa unit 1 has the entrance that communicates with public passage 3 through the second floor of its back side. The door enters the house, and the public channel 3 is directly connected to the slope walkway 4 .
PUM
 Login to View More
Login to View More Abstract
Description
Claims
Application Information
 Login to View More
Login to View More - R&D
- Intellectual Property
- Life Sciences
- Materials
- Tech Scout
- Unparalleled Data Quality
- Higher Quality Content
- 60% Fewer Hallucinations
Browse by: Latest US Patents, China's latest patents, Technical Efficacy Thesaurus, Application Domain, Technology Topic, Popular Technical Reports.
© 2025 PatSnap. All rights reserved.Legal|Privacy policy|Modern Slavery Act Transparency Statement|Sitemap|About US| Contact US: help@patsnap.com



