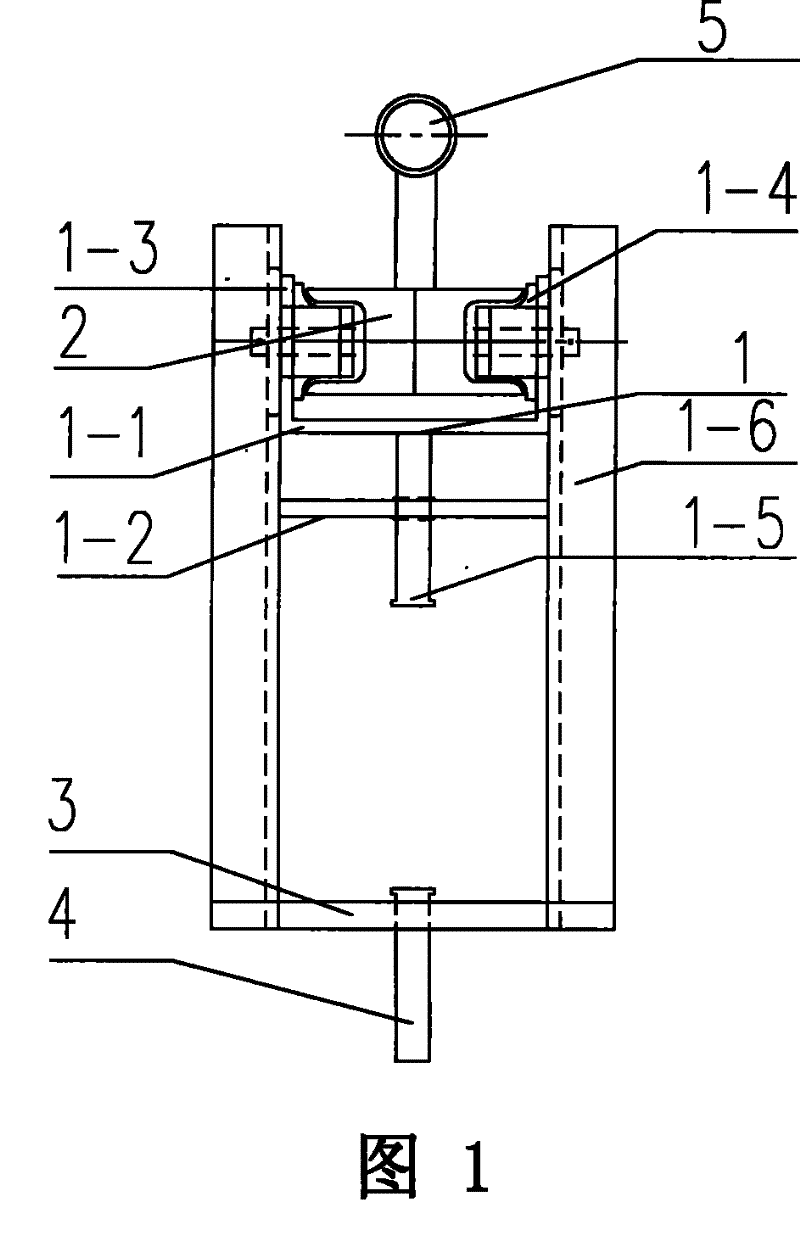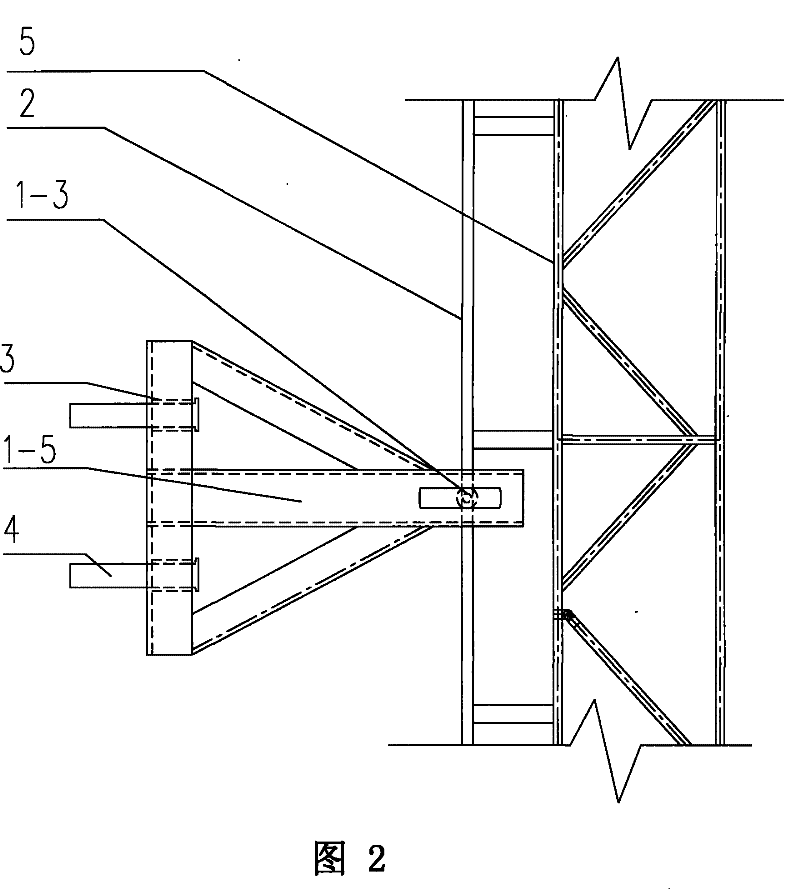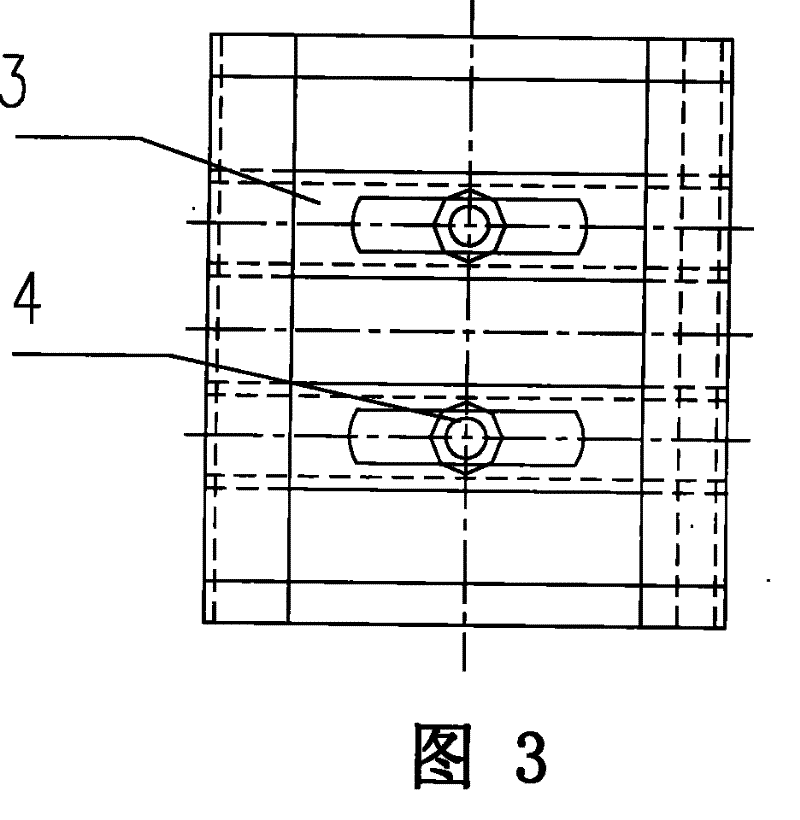Attached lifting scaffold trolley type inclining-proof device and method of use thereof
A technology of attaching lifting and scaffolding, which is applied in the direction of scaffolding supported by house structure, house structure support, house structure support, etc. It can solve the problems of low safety factor, easy slipping, unstable connection of fasteners, etc., and achieve anti-shearing Enhanced ability, guaranteed installation and use effect, and convenient relative movement effect
- Summary
- Abstract
- Description
- Claims
- Application Information
AI Technical Summary
Problems solved by technology
Method used
Image
Examples
Embodiment 1
[0029] Example 1: An engineering company constructs a building with a total of 34 floors, the standard floor height is 3.00m, and the roof height is 109.72m, all of which adopt frame shear wall structure. Standard floor (7.22m to 109.72m) floors use attached lifting scaffold construction, all adopt the anti-rolling device of the present invention. Its structure is as Figure 1-Figure 3 Shown is: the anti-tilt track 2 is No. 10 I-beam, and the structure of the anti-tilt component 1 is: two M24 wall-through bolts 4 pass through the wall to fix the connecting plate 3 attached to the wall and the building, and Two horizontal outriggers are fixed on the object connecting plate 3 and are placed on the supports 1-6 on both sides of the anti-tilt track 2 respectively. The anti-tilt structure box 1-1 that only moves up and down relative to the tilt track 2 is provided with a pair of pulleys 1-4 embedded in two relative inner concave surfaces of the I-beam respectively in the anti-tilt...
Embodiment 2
[0045] An engineering company constructs commercial housing. The project is a frame shear wall structure with a construction area of 56,000 square meters and a roof height of 89m. The 1-3 floors are podium buildings, 26+1 floors above ground, 1 floor underground, and 4-26 floors of standard floors. From the standard floor 4-26, use the attached lifting scaffold for construction. The shape of the building is relatively complicated, and there are arcs, corners, balconies, and pick-up boards around the building, which brings certain difficulties to the construction of the outer frame. At the arc, the bottom of the anti-tilt component needs to be padded with gaskets, and the connecting steel column is added to the pick plate to make the connection between the frame body and the anti-tilt component have sufficient rigidity to meet the construction requirements.
[0046] The structure of the anti-tilt component is: 6 M24 wall-through bolts 4 pass through the wall to fix the wall ...
PUM
 Login to View More
Login to View More Abstract
Description
Claims
Application Information
 Login to View More
Login to View More - Generate Ideas
- Intellectual Property
- Life Sciences
- Materials
- Tech Scout
- Unparalleled Data Quality
- Higher Quality Content
- 60% Fewer Hallucinations
Browse by: Latest US Patents, China's latest patents, Technical Efficacy Thesaurus, Application Domain, Technology Topic, Popular Technical Reports.
© 2025 PatSnap. All rights reserved.Legal|Privacy policy|Modern Slavery Act Transparency Statement|Sitemap|About US| Contact US: help@patsnap.com



