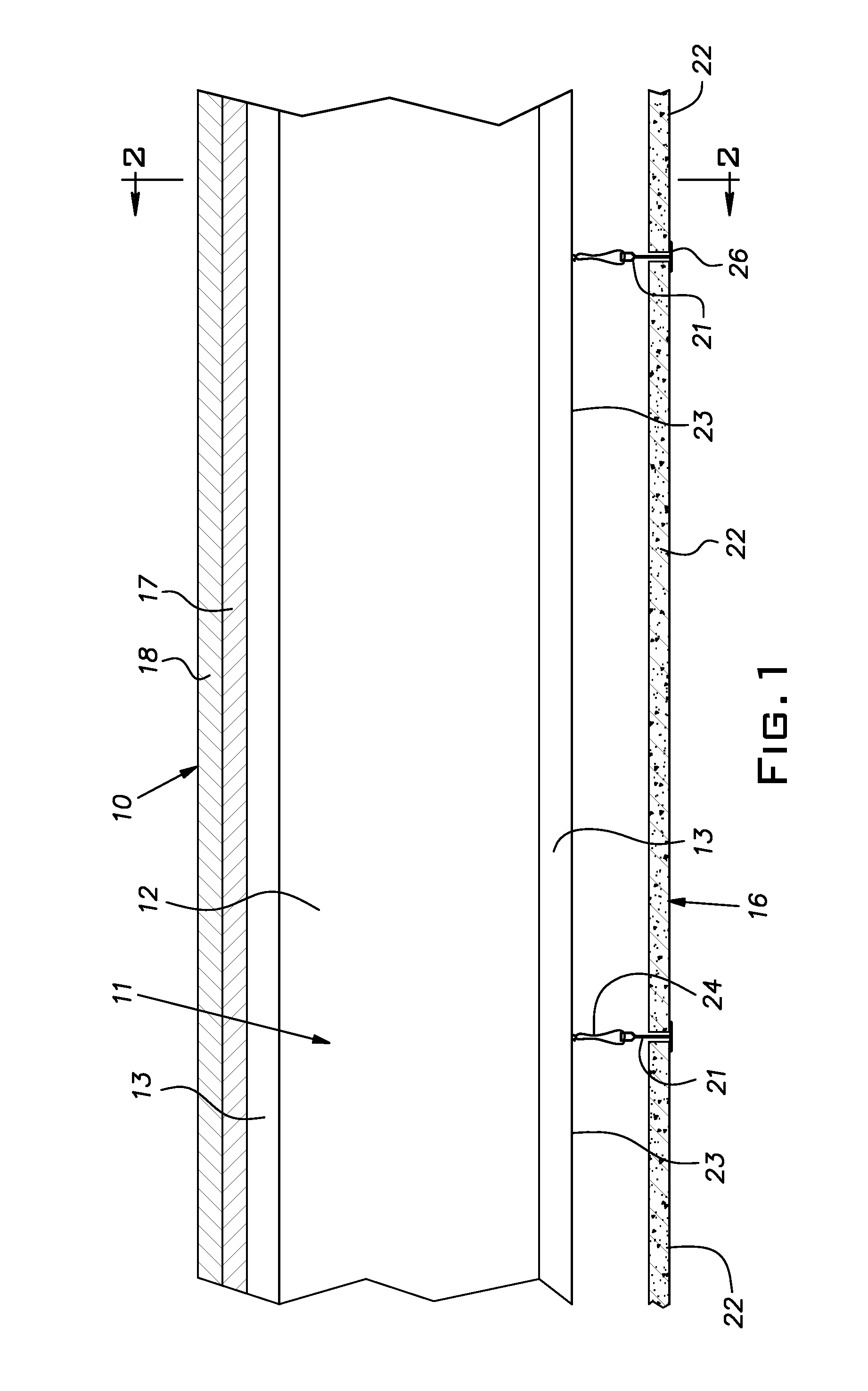30-minute residential fire protection of floors
a fire protection and floor technology, applied in the direction of building repairs, walls, ceilings, etc., can solve the problems of occupants, uncovered lightweight joist construction in residential properties, and a severe risk to firemen or other rescuers, so as to achieve minimal material and labor costs, the effect of protecting level and low cos
- Summary
- Abstract
- Description
- Claims
- Application Information
AI Technical Summary
Benefits of technology
Problems solved by technology
Method used
Image
Examples
Embodiment Construction
[0011]Shown in FIGS. 1 and 2 is a typical residential floor construction 10 utilizing lightweight wood joists 11. In the illustrated example, the joists 11 are wood I-beams typically having an oriented stranded board (OSB) webs 12 and sawn lumber flanges 13. Other lightweight wood I-beams, not illustrated, can have their webs factory made with openings spaced along their lengths for ductwork or other utilities. Lightweight wood joists can also be of the parallel chord truss type with its parts of lumber joined by barbed metal plates.
[0012]Wood lightweight joists as described have many recognized advantages over solid sawn lumber but can, unfortunately, have a serious disadvantage in the event they are exposed to a fire from below for a relatively short period. Some studies have shown lightweight wood joists failing after only 6 minutes as compared to 30 minutes with conventional solid sawn wood joists.
[0013]The invention provides a low cost fire barrier to protect a residential floo...
PUM
 Login to View More
Login to View More Abstract
Description
Claims
Application Information
 Login to View More
Login to View More - R&D
- Intellectual Property
- Life Sciences
- Materials
- Tech Scout
- Unparalleled Data Quality
- Higher Quality Content
- 60% Fewer Hallucinations
Browse by: Latest US Patents, China's latest patents, Technical Efficacy Thesaurus, Application Domain, Technology Topic, Popular Technical Reports.
© 2025 PatSnap. All rights reserved.Legal|Privacy policy|Modern Slavery Act Transparency Statement|Sitemap|About US| Contact US: help@patsnap.com



