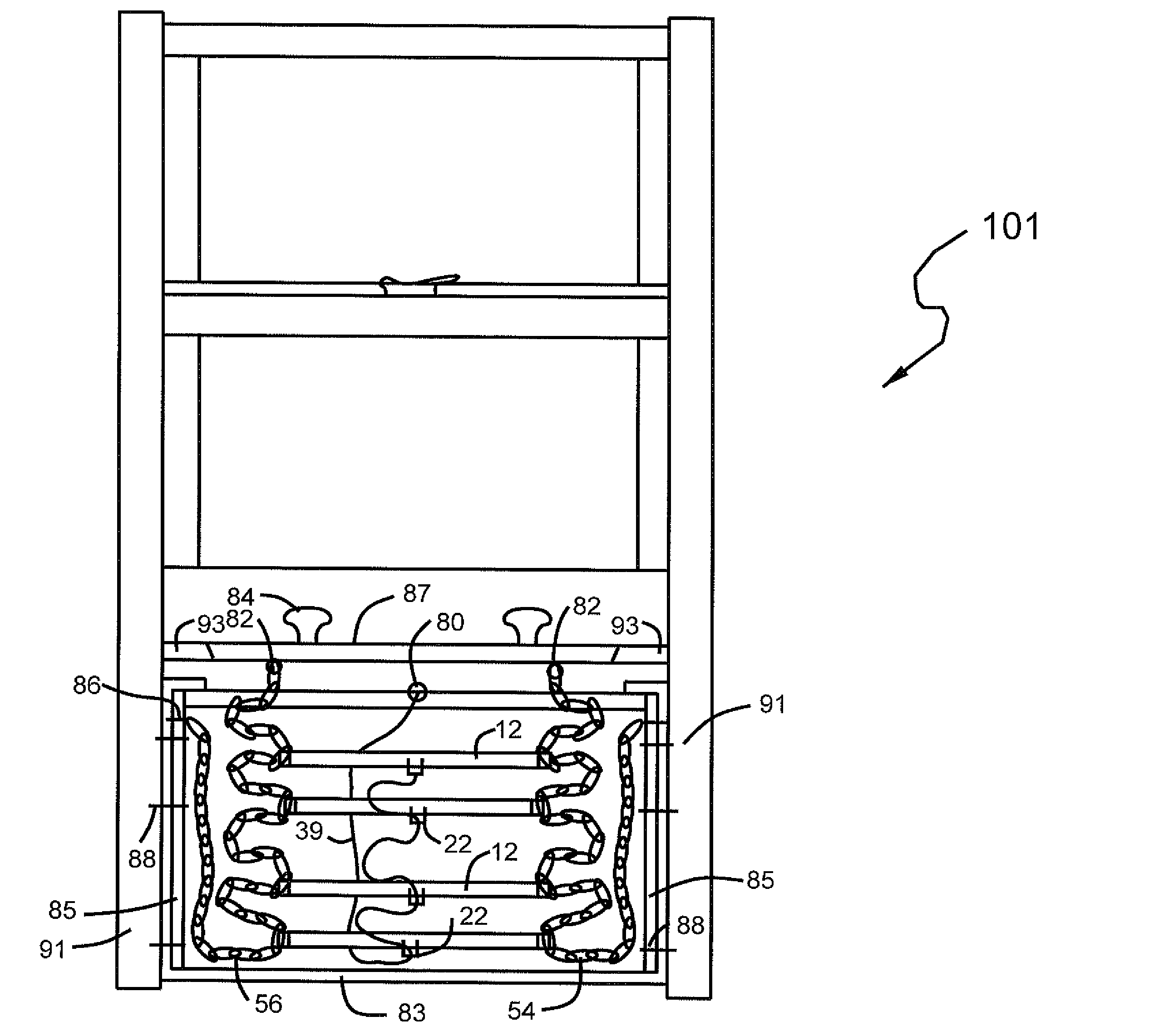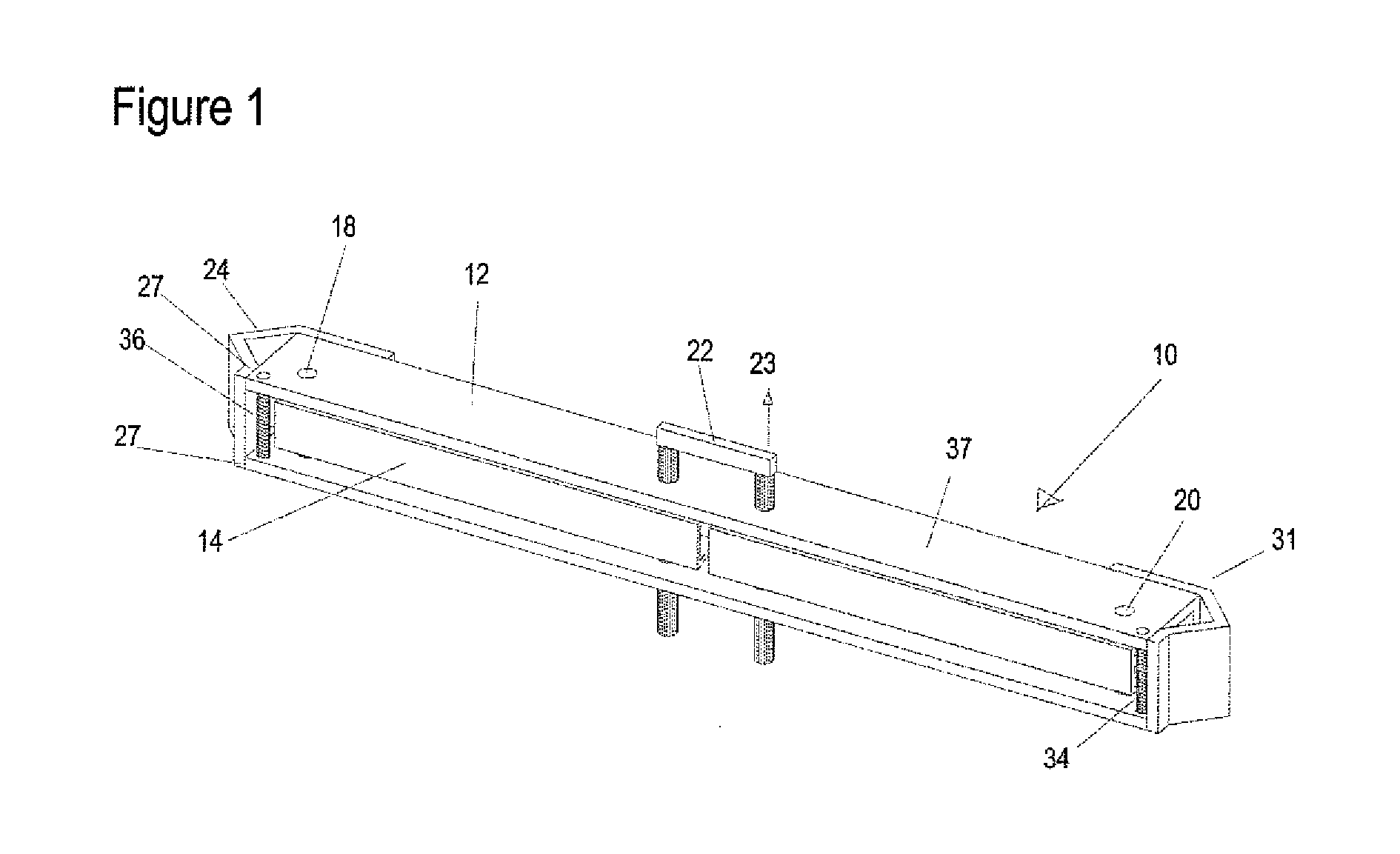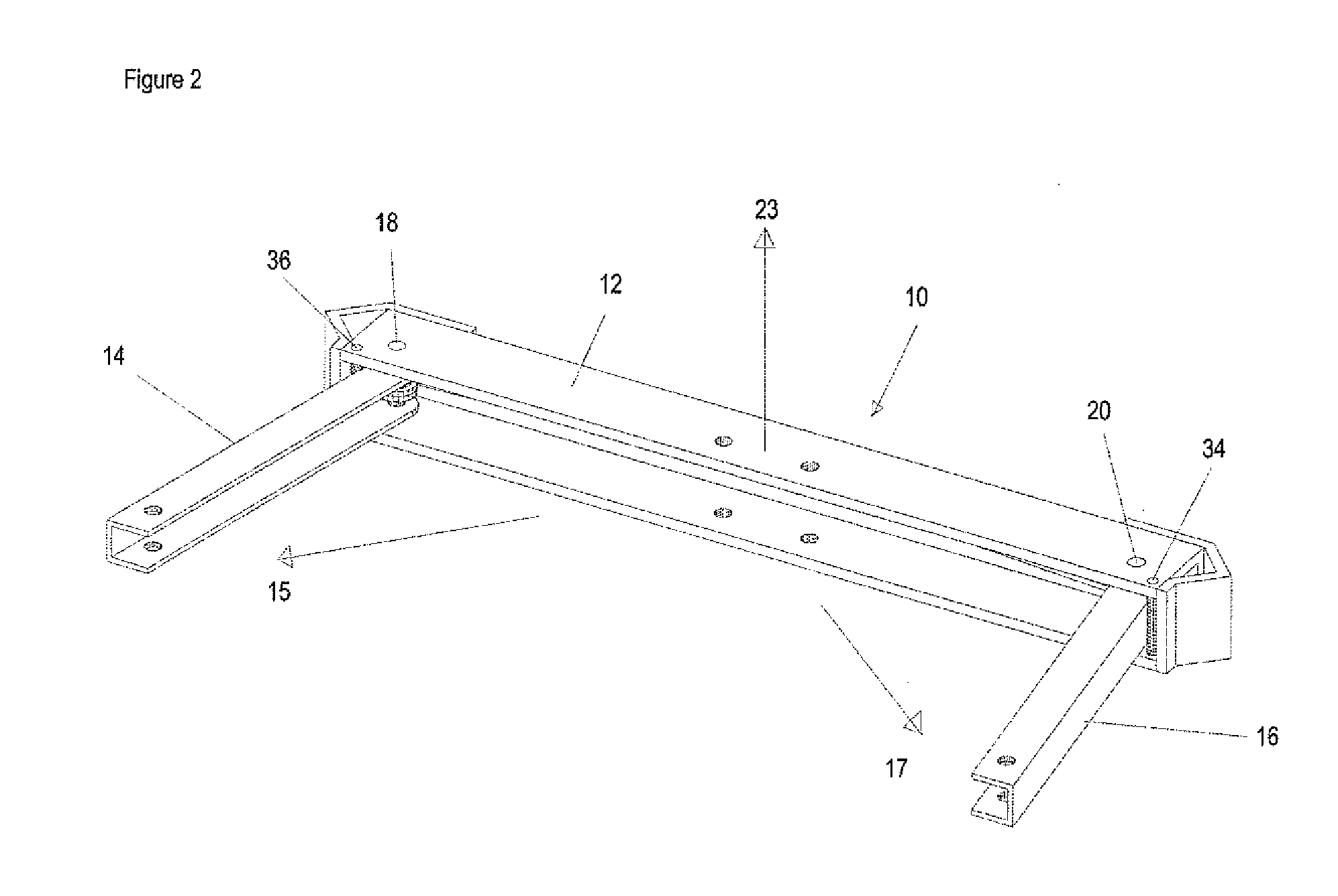Hidden fire escape ladder system
- Summary
- Abstract
- Description
- Claims
- Application Information
AI Technical Summary
Benefits of technology
Problems solved by technology
Method used
Image
Examples
Embodiment Construction
[0025]Referring to FIGS. 1 and 1a, the inventive fire escape ladder device 10 comprises a plurality of rungs 12, one of which is illustrated in FIG. 1. Rungs may be ribbed, or may have an anti-slip tape, or abrasive paint applied to the top of the rung to prevent slipping of the rung. Rungs 12 are each supported at their ends by a pair of chains or other supports as described below. Rungs 12 are generally rectangular-shaped in cross-section and made of a rigid metal, such as aluminum or steel car which PVC, or other appropriate material. Each rung 12 is provided with two extendable arms 14 and 16, which are long enough to serve as standoffs for maintaining a gap between the ladder 10 and the side of a building after deployment of the ladder 10. Arms 14 and 16 have holes 15 drilled therein. The extendable arms may have a rubberized coating or pvc caps applied to the ends to prevent damage to the house. Arms 14 and 16 are rotatably mounted on pins 18 and 20. Pins 18 and 20 are frictio...
PUM
 Login to View More
Login to View More Abstract
Description
Claims
Application Information
 Login to View More
Login to View More - R&D
- Intellectual Property
- Life Sciences
- Materials
- Tech Scout
- Unparalleled Data Quality
- Higher Quality Content
- 60% Fewer Hallucinations
Browse by: Latest US Patents, China's latest patents, Technical Efficacy Thesaurus, Application Domain, Technology Topic, Popular Technical Reports.
© 2025 PatSnap. All rights reserved.Legal|Privacy policy|Modern Slavery Act Transparency Statement|Sitemap|About US| Contact US: help@patsnap.com



