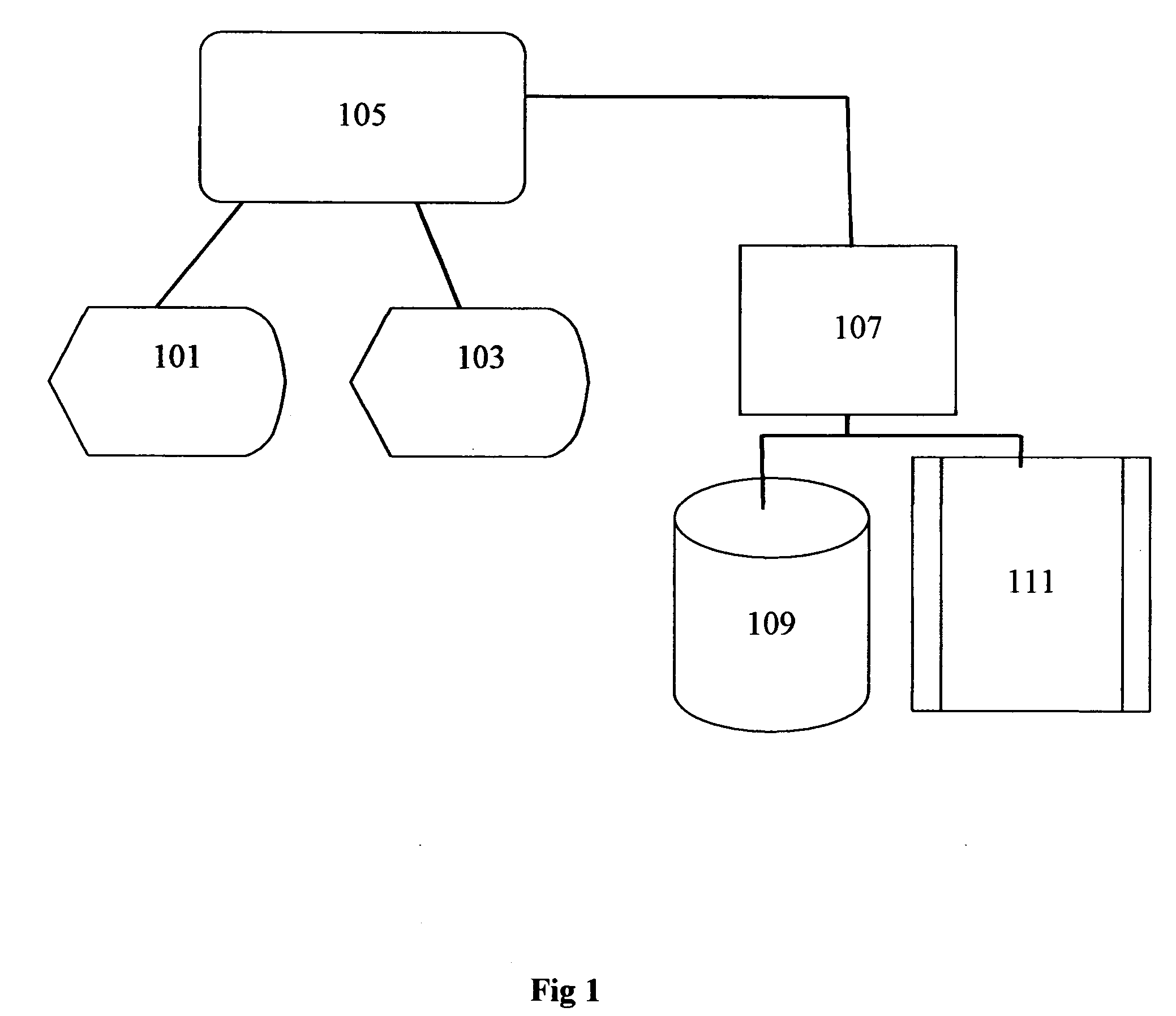Onscreen takeoff incorporating typical areas system, method and computer product
a technology of onscreen takeoff and typical areas, applied in the field of time and material accounting, can solve the problems of not being able to fully improve the productivity of the operator for large complex building plans, not being able to capture and reuse information, and not being able to adapt to changes involving multilayer, etc., to achieve fast count, facilitate sharing, and speed up the cost estimator or engineer.
- Summary
- Abstract
- Description
- Claims
- Application Information
AI Technical Summary
Benefits of technology
Problems solved by technology
Method used
Image
Examples
Embodiment Construction
[0029]FIG. 1 shows a block diagram of an on screen takeoff overall system incorporating typical areas functionality. The system is typically located in situ at the operator's location but could be anywhere the operator chooses to perform analysis of digital drawing plans through on screen takeoffs. A block 101 represents operator interface such as a screen that could be any type of display screen which may include touch input. A block 103 represents an input device such as a keyboard, voice, mouse, scanner, or other appropriate devices for inputting information into an on screen takeoff system. A block 105 represents a computer interface to an in situ processor 107 for running the on screen takeoff system software. The processor 107 has a storage 109 device where project data, system software, and information are kept in unique addresses and locations within the storage 109 wherein project data information is kept in unique locations, and output device 111 such as a printer or plott...
PUM
 Login to View More
Login to View More Abstract
Description
Claims
Application Information
 Login to View More
Login to View More - R&D
- Intellectual Property
- Life Sciences
- Materials
- Tech Scout
- Unparalleled Data Quality
- Higher Quality Content
- 60% Fewer Hallucinations
Browse by: Latest US Patents, China's latest patents, Technical Efficacy Thesaurus, Application Domain, Technology Topic, Popular Technical Reports.
© 2025 PatSnap. All rights reserved.Legal|Privacy policy|Modern Slavery Act Transparency Statement|Sitemap|About US| Contact US: help@patsnap.com



