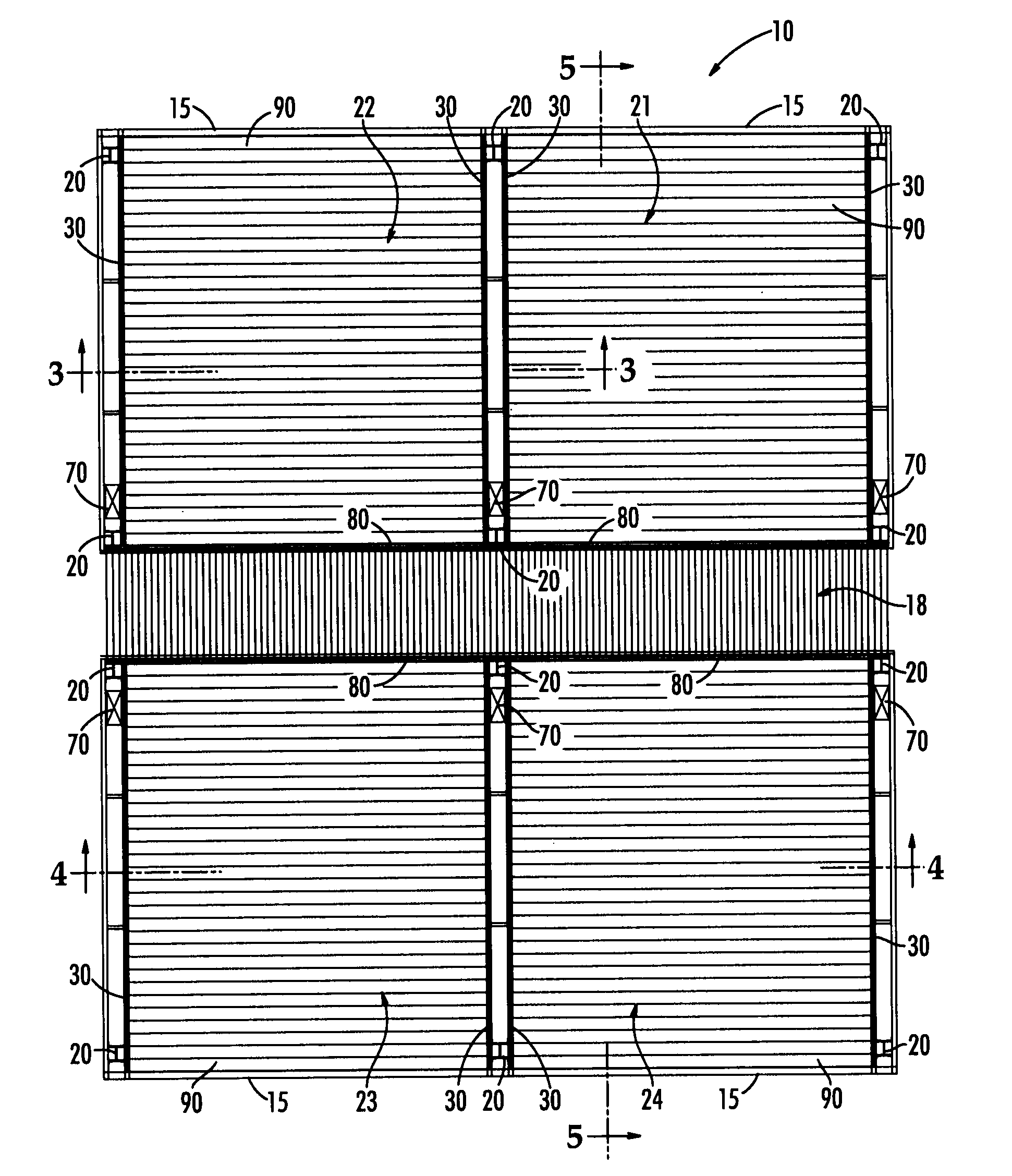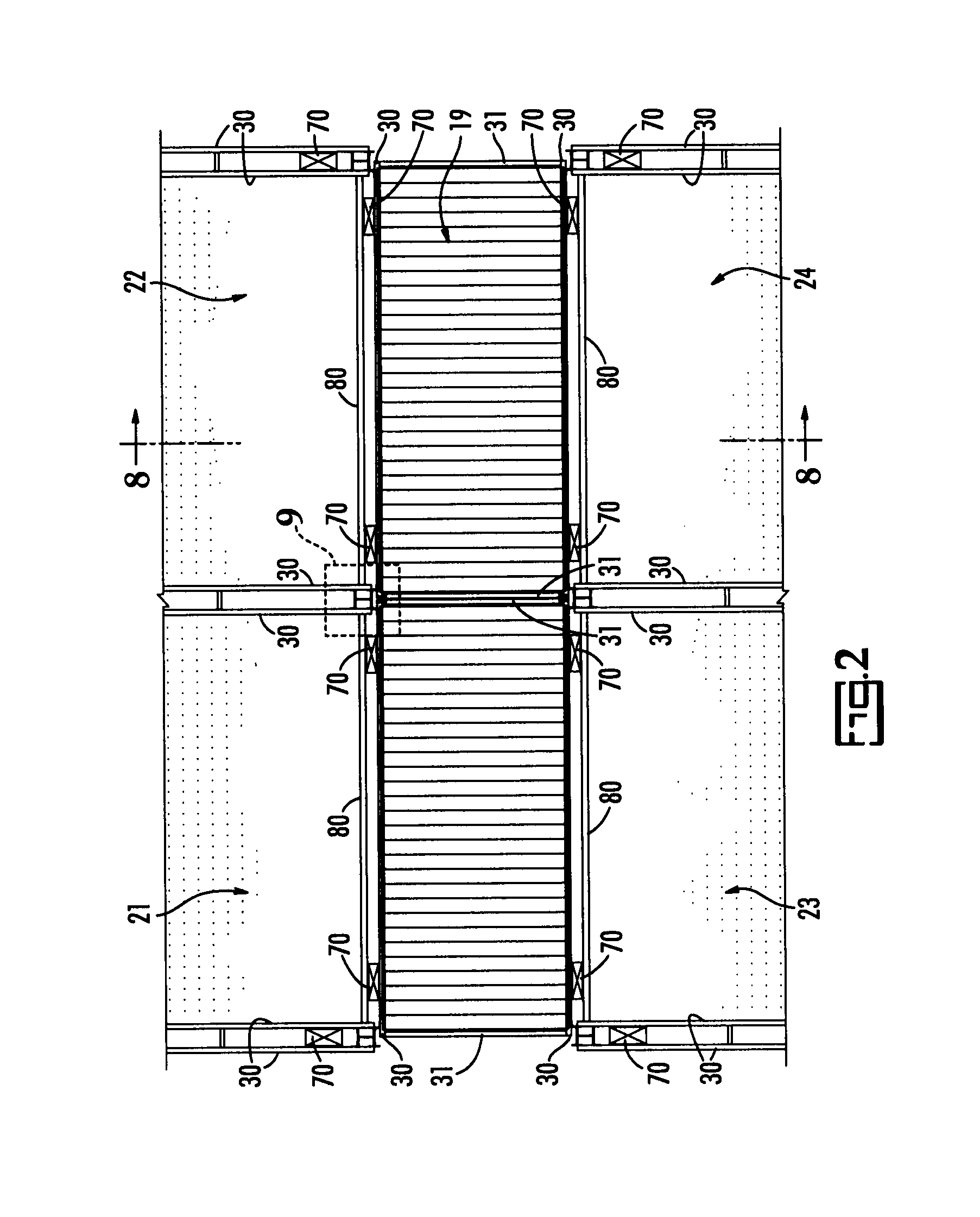Panelization System and Method
a panelization system and panel technology, applied in the field of panelization systems, to achieve the effects of reducing the field of vision, increasing the speed, and limiting the flexibility of architectural and aesthetics
- Summary
- Abstract
- Description
- Claims
- Application Information
AI Technical Summary
Benefits of technology
Problems solved by technology
Method used
Image
Examples
Embodiment Construction
[0039]The present invention is a panelization system and method. As illustrated in the drawings and in particular the embodiment in FIG. 1, the panelization system 10 is comprised of exterior preassembled panels 21, 22, 23, and 24, and a field installed interior partition 18. Each of the exterior floor or roof panels 21, 22, 23, and 24 includes a floor component, such as deck 90, and a frame 30. The panelization system 10 of the present invention is ideal for use in a variety of construction projects, not just for flooring, and is easily interfaced with a variety of conventional construction components. By way of example and not limitation, the panelization system 10 of the present invention is shown as being incorporated into a building having a plurality of columns 20 that form the perimeters of the four floor panels 21, 22, 23, and 24.
[0040]As further illustrated in FIG. 1, adjacent pairs of exterior panels (i.e. 21, 22 and 23, 24) are attached to both sides of columns 20 with co...
PUM
 Login to View More
Login to View More Abstract
Description
Claims
Application Information
 Login to View More
Login to View More - R&D
- Intellectual Property
- Life Sciences
- Materials
- Tech Scout
- Unparalleled Data Quality
- Higher Quality Content
- 60% Fewer Hallucinations
Browse by: Latest US Patents, China's latest patents, Technical Efficacy Thesaurus, Application Domain, Technology Topic, Popular Technical Reports.
© 2025 PatSnap. All rights reserved.Legal|Privacy policy|Modern Slavery Act Transparency Statement|Sitemap|About US| Contact US: help@patsnap.com



