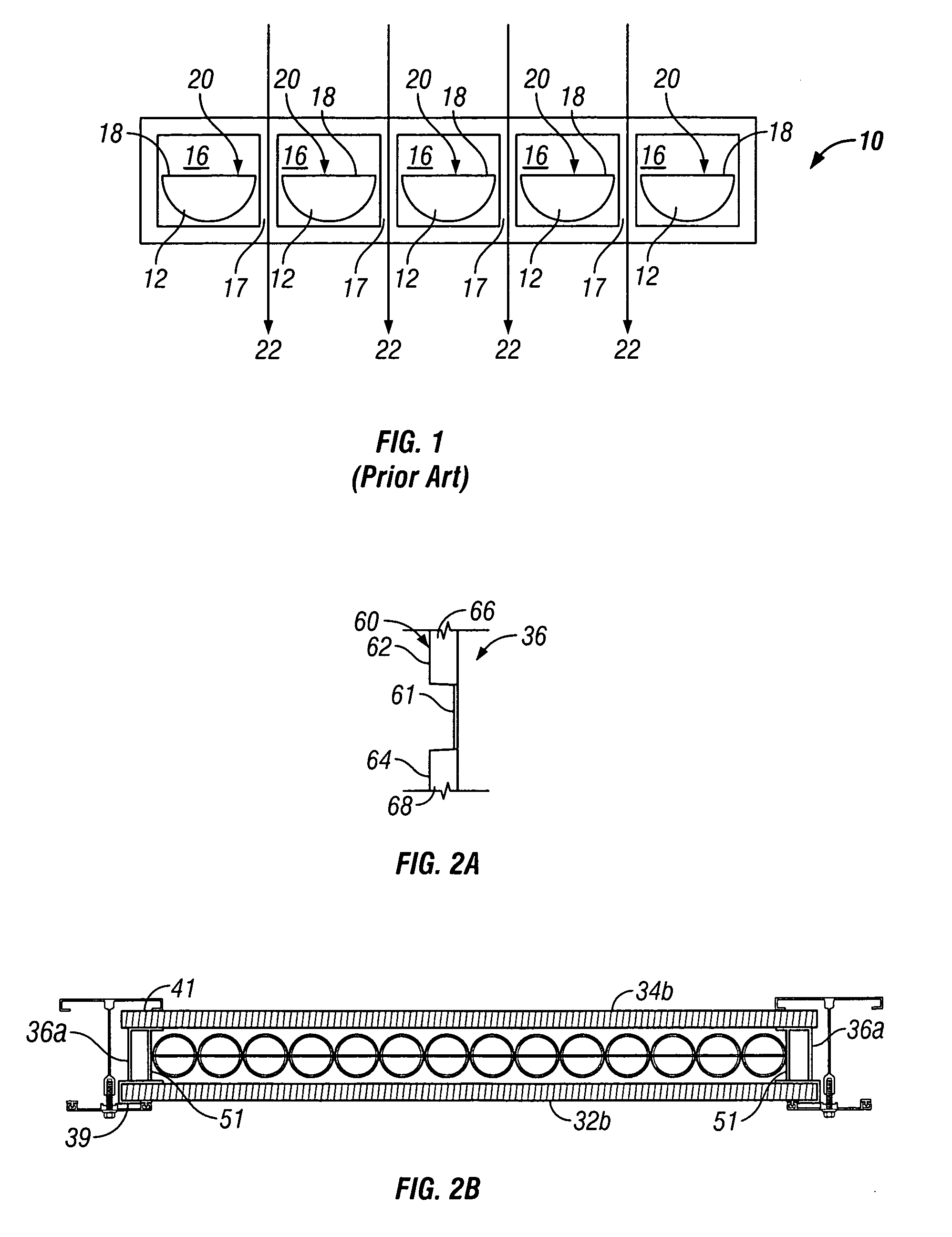Dual panel system for controlling the passage of light through architectural structures
a technology of architectural structures and panels, applied in the field of transparent/translucent panel systems, can solve the problems of limited usefulness of prior approaches to controlling the amount of light passing through architectural structures, difficult or expensive construction and service, and limited knowledge of controlling the amount of light entering through glazing systems, etc., to achieve the effect of maximizing the effectiveness of the system, avoiding the loss of light, and being easy to access
- Summary
- Abstract
- Description
- Claims
- Application Information
AI Technical Summary
Benefits of technology
Problems solved by technology
Method used
Image
Examples
Embodiment Construction
[0037]Turning first to FIG. 1, an elevational view of a transparent or translucent panel 10 in accordance with the teaching of prior U.S. Pat. No. 6,499,255 is shown. Panel 10 includes a series of half-cylinder louvers 12 rotatably mounted in a series of adjacent, segregated cells 16 separated by walls 17. Louvers 12 each have an opaque top surface 18. Thus, in the illustrated embodiment where the louvers are in the fully closed position, light rays 20 strike opaque surfaces 18, which block light transmission through the louvers. Unfortunately, the transparent or translucent material in the walls 17 between adjacent cells remains unblocked, which means that light rays 22 will penetrate the panel through these walls. Thus, even with all of the louvers in the fully closed position, the panels of the '255 patent admit light: in one commercial embodiment of this invention, the panels have been found to admit a minimum of about 6% light transmission. Also, the panel of the '255 consists ...
PUM
 Login to View More
Login to View More Abstract
Description
Claims
Application Information
 Login to View More
Login to View More - R&D Engineer
- R&D Manager
- IP Professional
- Industry Leading Data Capabilities
- Powerful AI technology
- Patent DNA Extraction
Browse by: Latest US Patents, China's latest patents, Technical Efficacy Thesaurus, Application Domain, Technology Topic, Popular Technical Reports.
© 2024 PatSnap. All rights reserved.Legal|Privacy policy|Modern Slavery Act Transparency Statement|Sitemap|About US| Contact US: help@patsnap.com










