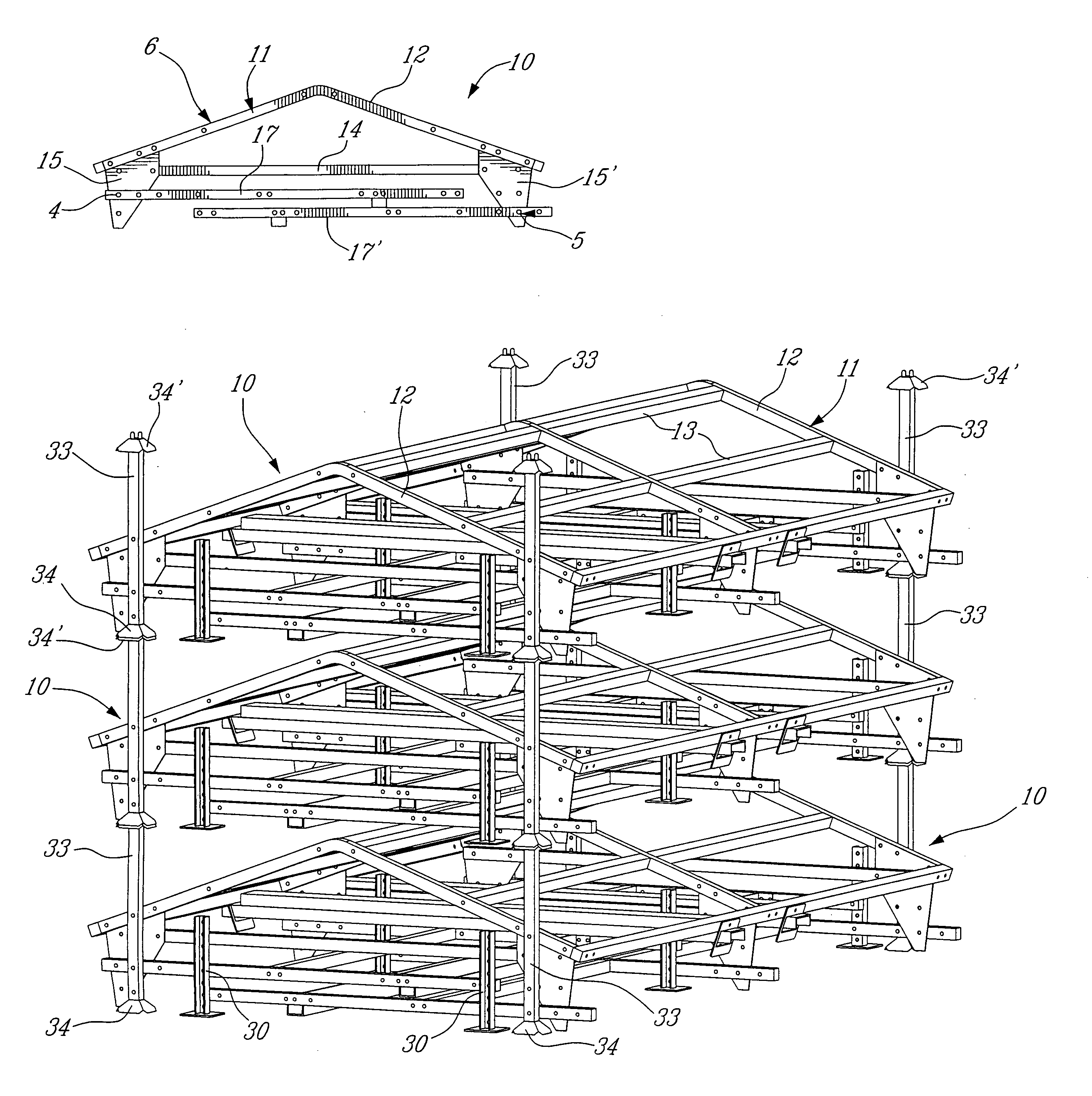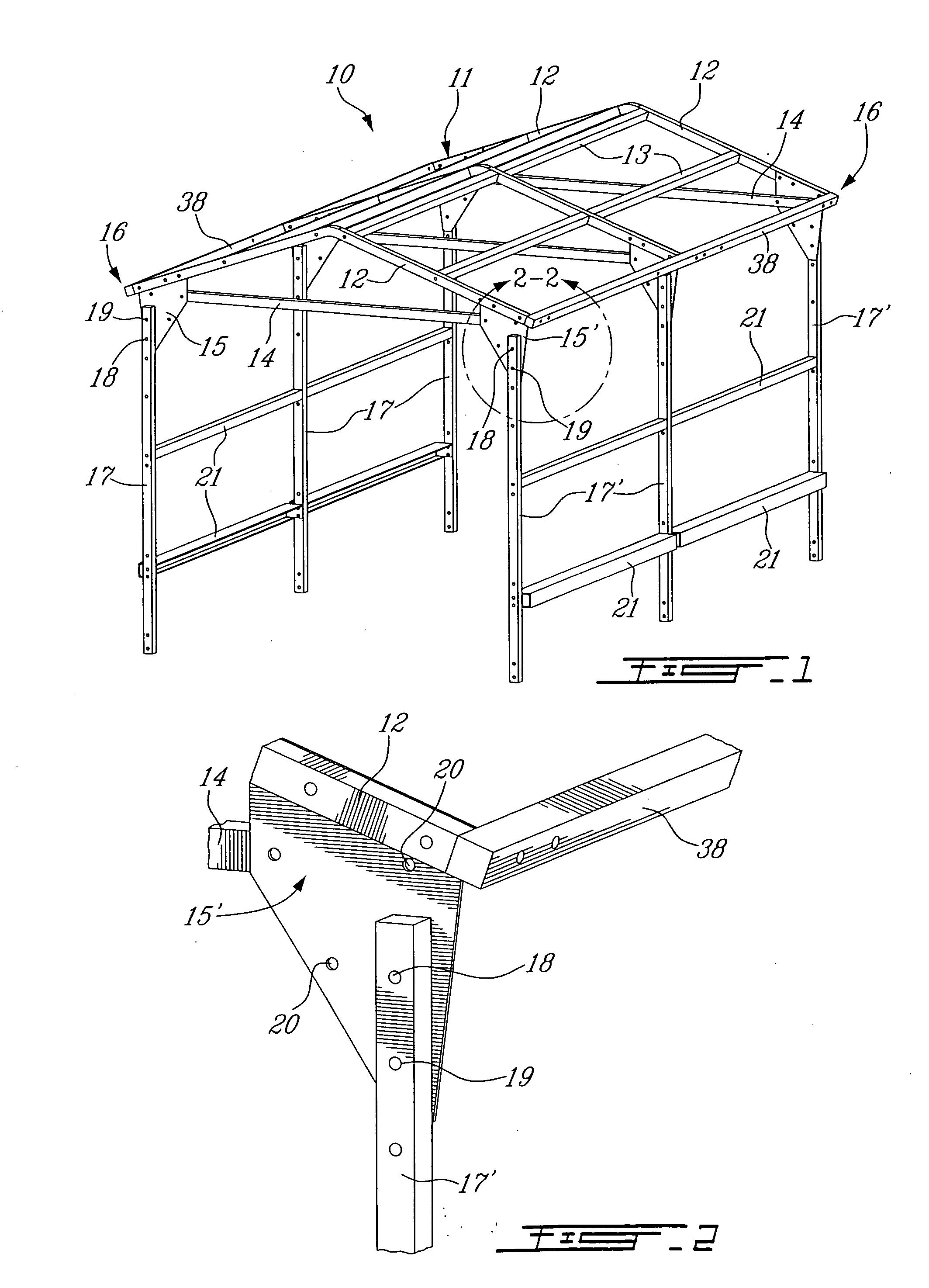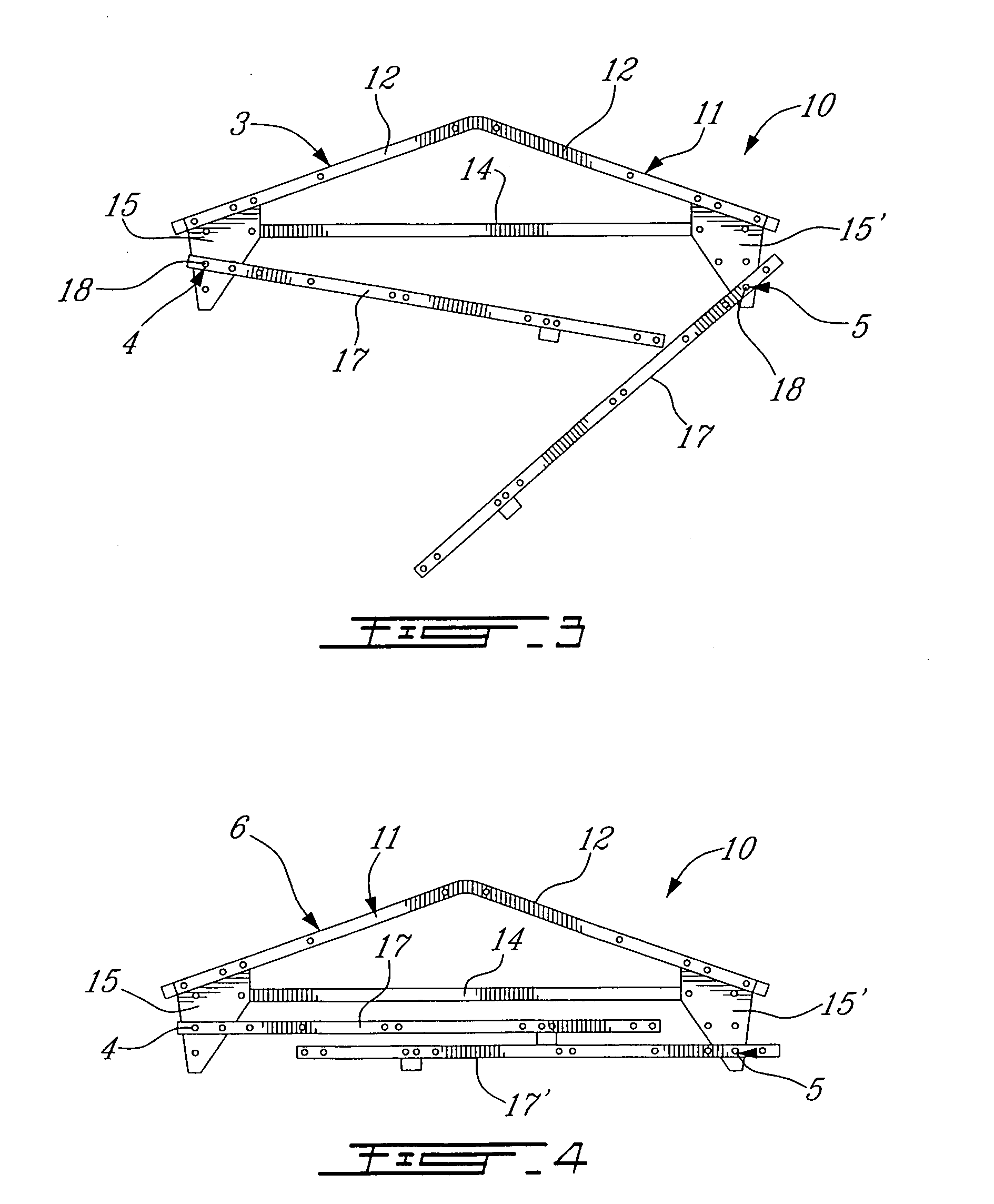Stackable building structure frame
a technology for building structures and frames, applied in public buildings, parkings, construction, etc., can solve the problems of corrals that do not protect shopping carts from rain, snow and sun, and achieve the effect of convenient handling and easy erection
- Summary
- Abstract
- Description
- Claims
- Application Information
AI Technical Summary
Benefits of technology
Problems solved by technology
Method used
Image
Examples
Embodiment Construction
[0021]Referring now to the drawings, and more particularly to FIG. 1, there is shown generally at 10 the stackable building structure frame of the present invention. It is comprised of a roof frame 11 having a rectangular outline. As hereinshown the roof frame 11 is a pitched roof frame having opposed sloped rafter members 12 interconnected together by roof brace members 13. The rafter members 12 define, with a cross brace member 14, a triangular shaped truss.
[0022]As hereinshown a reinforced connecting plate 15 is secured to opposed four corners 16 of the roof frame 11. A vertical support post 17 is secured to each connecting plate 15 by two spaced-apart connections 18 and 19 as better seen in FIG. 2. These vertical connections lie on a vertical axis with one of said connections being a pivot connection, such as connection 18 and the other connection being an arresting connection, such as connection 19.
[0023]The vertical posts 17 and 17′ secured to opposed ones of the connecting pl...
PUM
 Login to View More
Login to View More Abstract
Description
Claims
Application Information
 Login to View More
Login to View More - R&D
- Intellectual Property
- Life Sciences
- Materials
- Tech Scout
- Unparalleled Data Quality
- Higher Quality Content
- 60% Fewer Hallucinations
Browse by: Latest US Patents, China's latest patents, Technical Efficacy Thesaurus, Application Domain, Technology Topic, Popular Technical Reports.
© 2025 PatSnap. All rights reserved.Legal|Privacy policy|Modern Slavery Act Transparency Statement|Sitemap|About US| Contact US: help@patsnap.com



