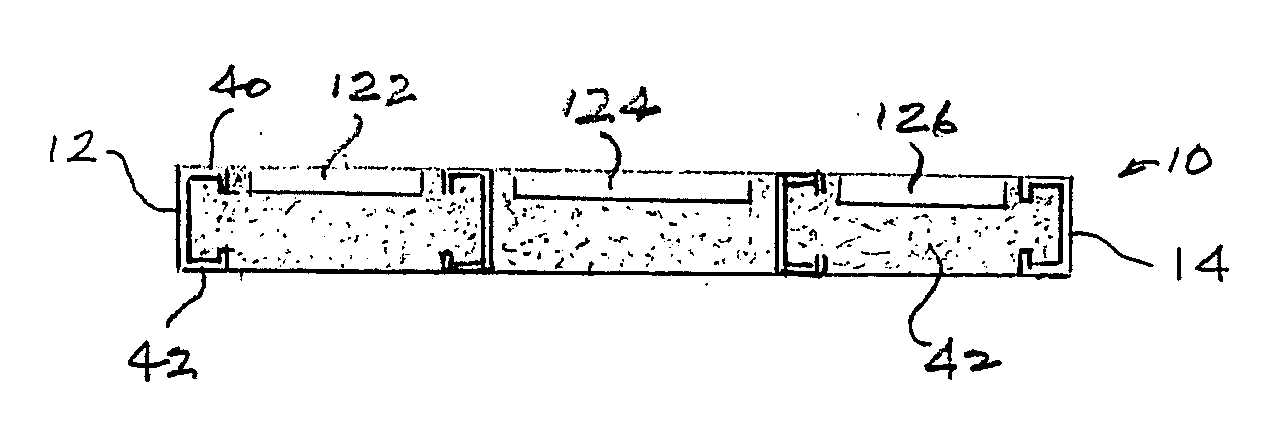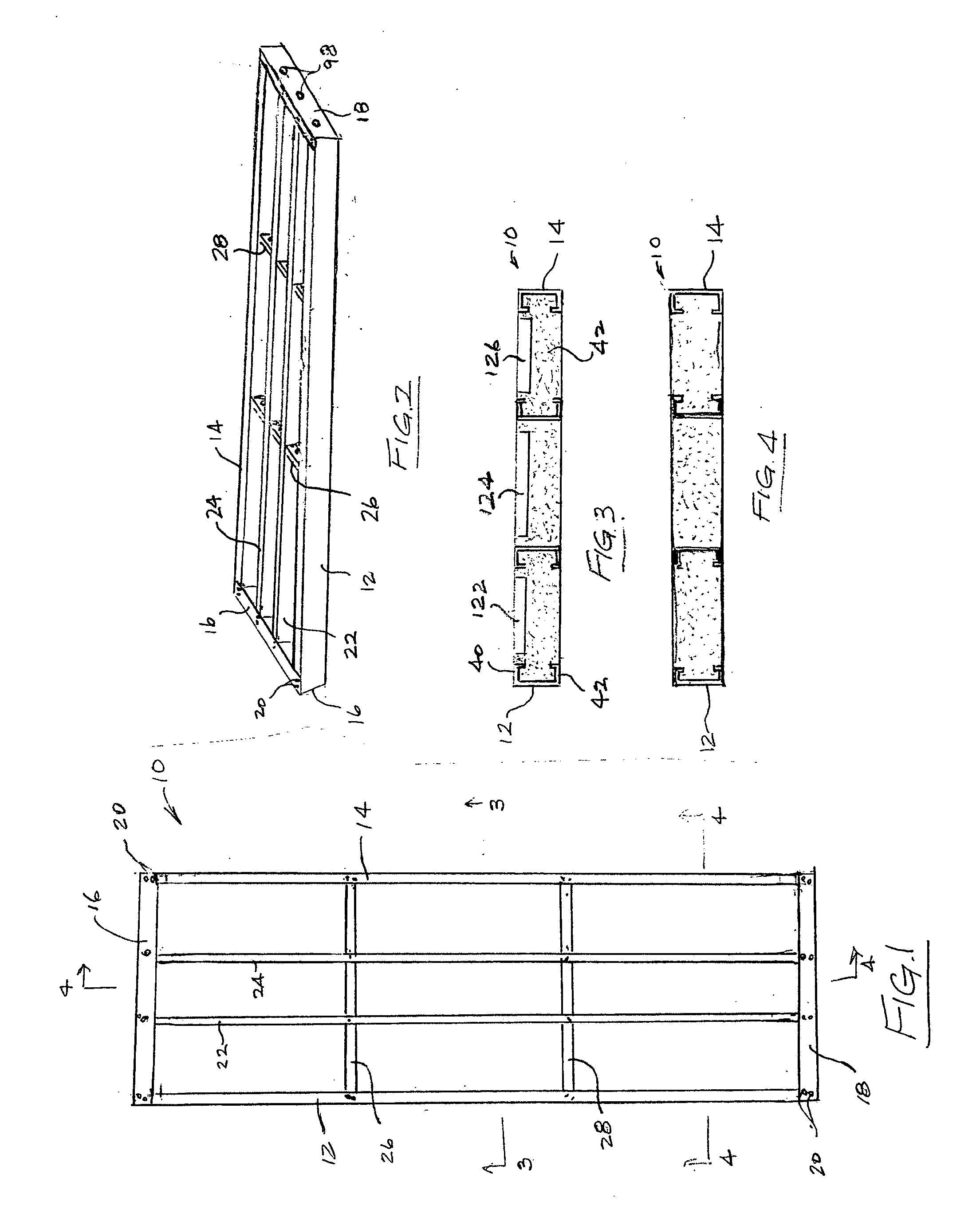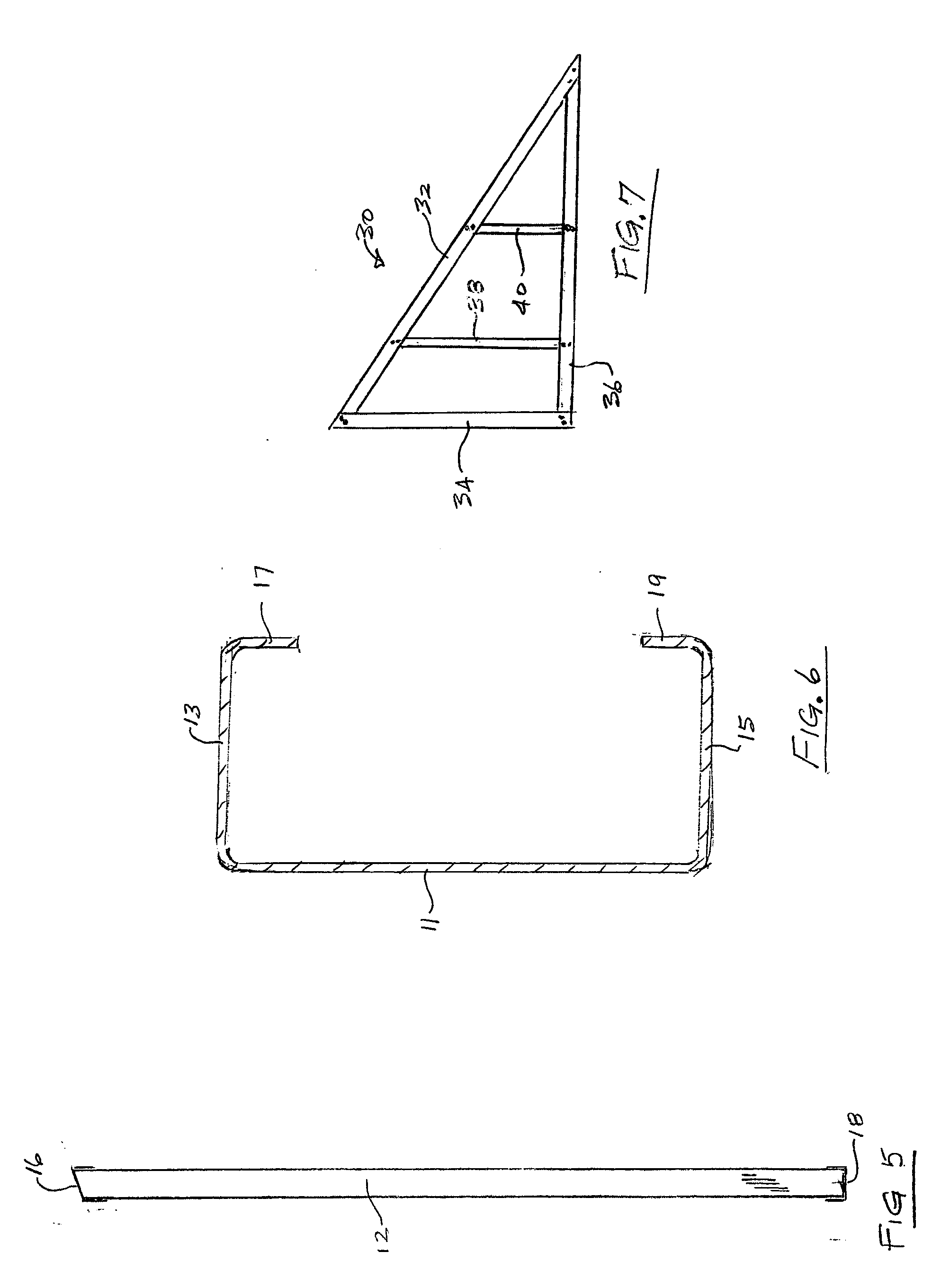Insulated wall panel for building construction and method and apparatus for manufacture thereof
a technology for building construction and insulated walls, applied in building components, constructions, building constructions, etc., can solve the problems of large-scale panel manufacturing problems, high pressure of curing and expanding polyurethane foam materials, and virtually impossible for polyurethane foam insulation to create planar interior and exterior polymer foam panel surfaces, etc., to achieve the effect of enhancing the complete filling of the panel void, and reducing the need for additional preparation
- Summary
- Abstract
- Description
- Claims
- Application Information
AI Technical Summary
Benefits of technology
Problems solved by technology
Method used
Image
Examples
Embodiment Construction
[0046] Referring now to the drawings and first to FIGS. 1-6 and FIGS. 10-19, a thermally insulated structural panel for the construction of buildings is shown generally at 10 and comprises a metal framework having generally straight side perimeter frame members 12 and 14, a top perimeter frame member 16 and a bottom perimeter frame member 18. Each of the perimeter frame members is of generally U-shaped cross-sectional configuration, as shown in FIGS. 2 and 3 and particularly in FIG. 6. The perimeter frame members and internal panel studs are composed of sheet metal, typically 20 gage galvanized steel that is bent to the desired generally rectangular cross-sectional configuration having a central web 11 defining the typically four perimeter edges of an insulated wall panel structure. The perimeter frame members each also define interior and exterior generally parallel flange members 13 and 15 that are integral with the central web 11. The interior and exterior generally parallel flan...
PUM
 Login to View More
Login to View More Abstract
Description
Claims
Application Information
 Login to View More
Login to View More - R&D
- Intellectual Property
- Life Sciences
- Materials
- Tech Scout
- Unparalleled Data Quality
- Higher Quality Content
- 60% Fewer Hallucinations
Browse by: Latest US Patents, China's latest patents, Technical Efficacy Thesaurus, Application Domain, Technology Topic, Popular Technical Reports.
© 2025 PatSnap. All rights reserved.Legal|Privacy policy|Modern Slavery Act Transparency Statement|Sitemap|About US| Contact US: help@patsnap.com



