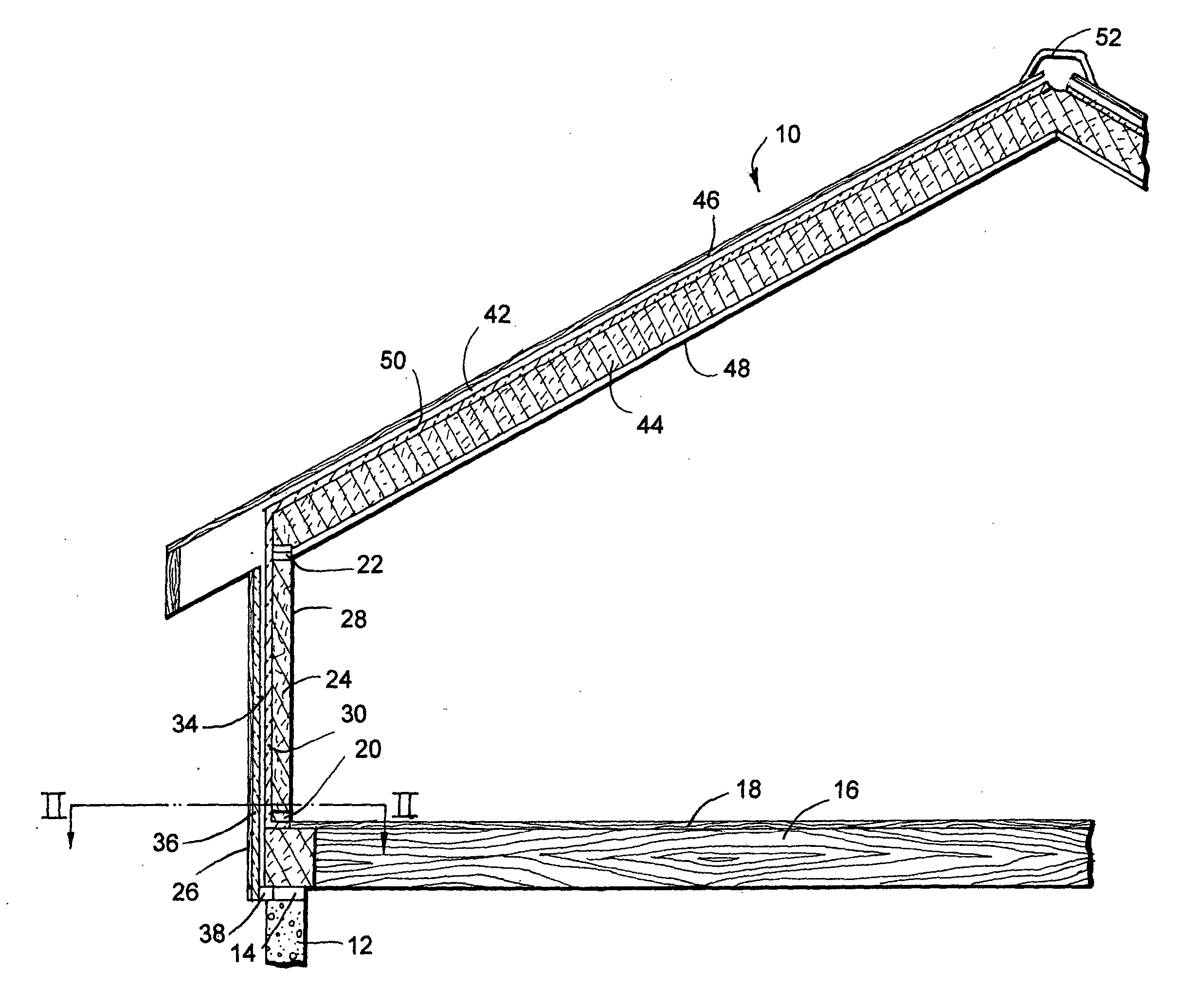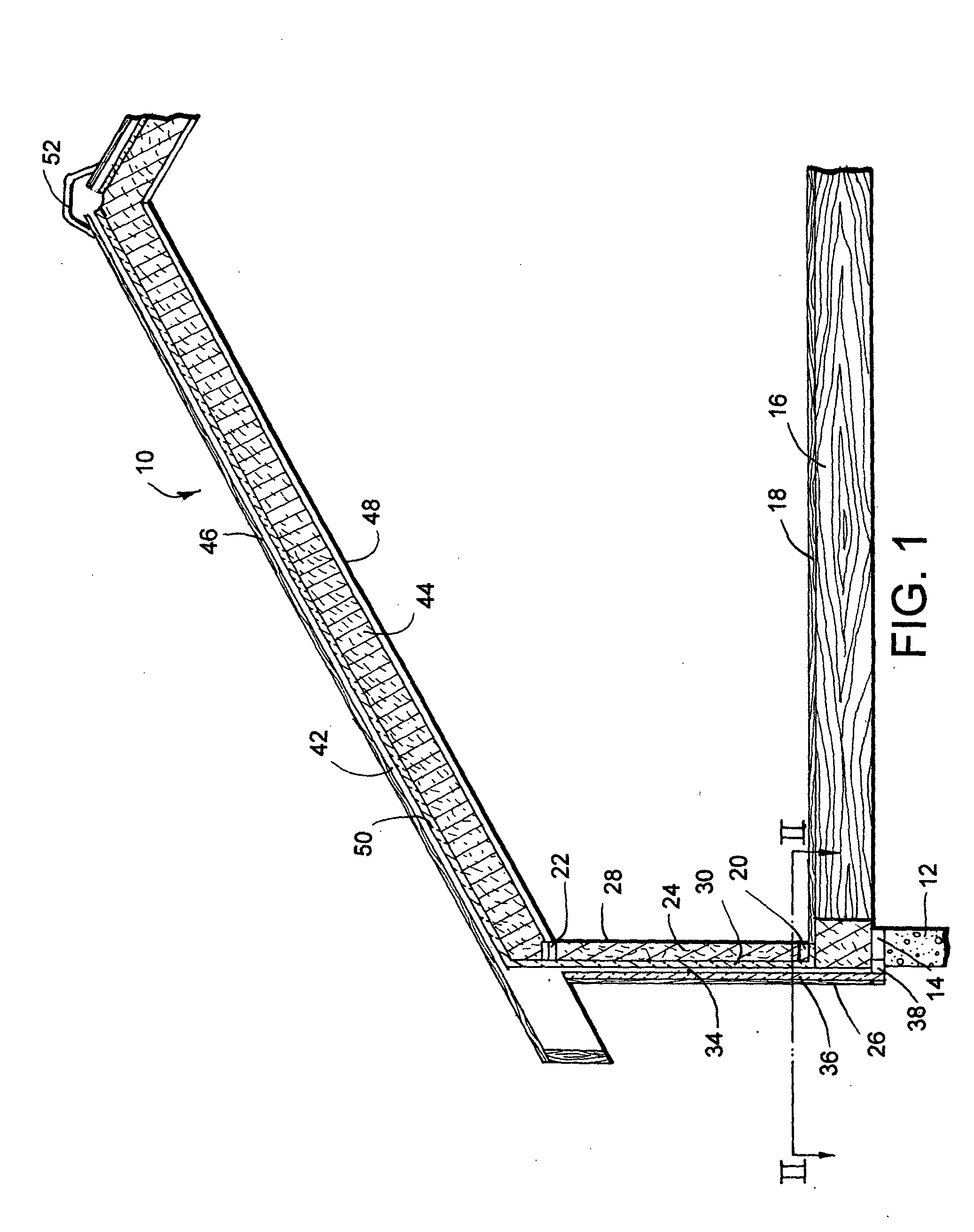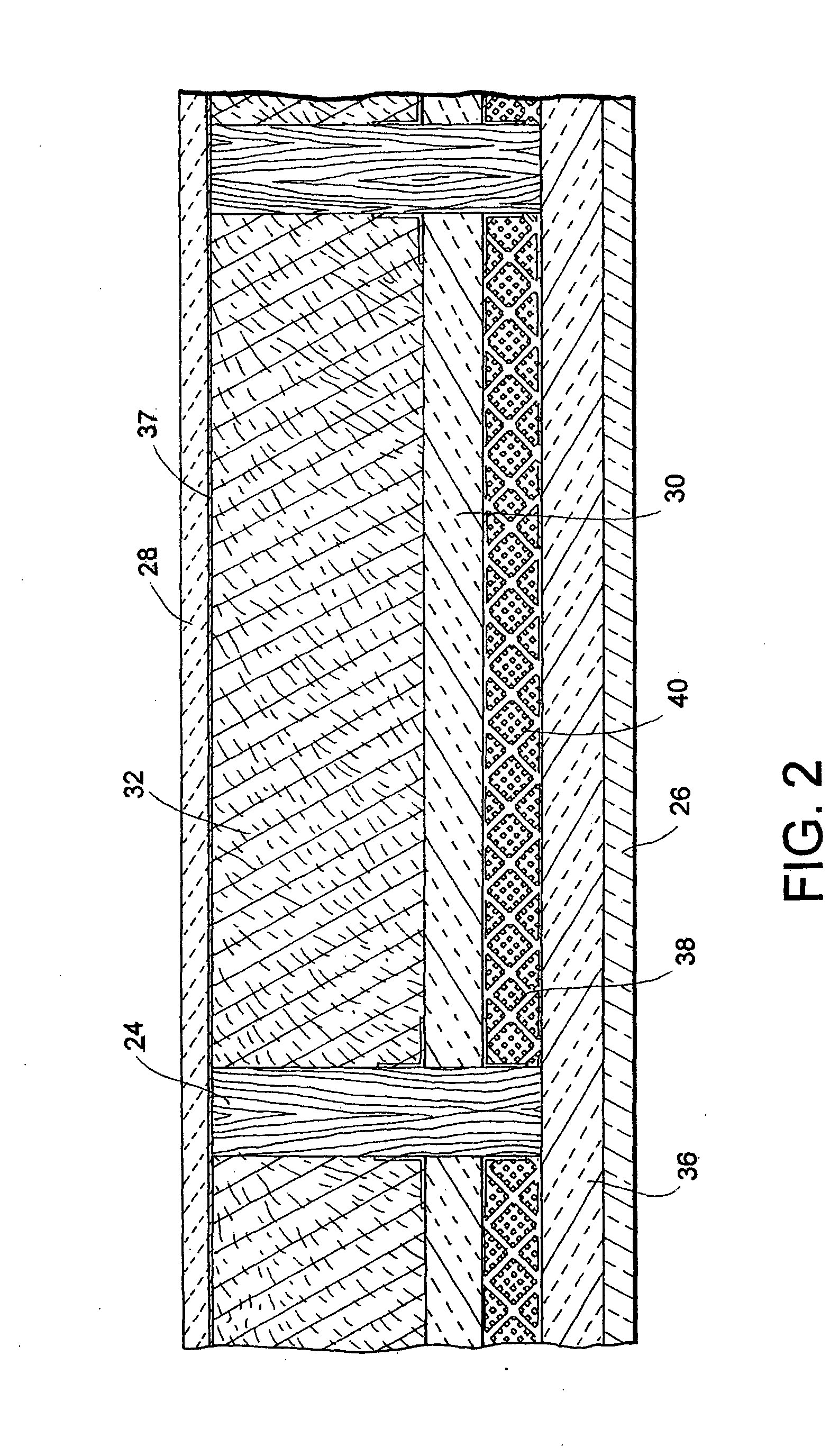Vented insulated building
a technology of insulated buildings and vents, applied in the field of building construction, can solve the problems of not eliminating or significantly reducing the potential for condensation not preventing condensation on these cool surfaces, and reducing the amount of moisture in the space between exterior sheathing and interior walls, so as to reduce the risk of resulting damage, and avoid the effect of environmental degradation and health problems
- Summary
- Abstract
- Description
- Claims
- Application Information
AI Technical Summary
Benefits of technology
Problems solved by technology
Method used
Image
Examples
Embodiment Construction
[0018] Shown in FIG. 1 is a schematic cross-sectional illustration of a building constructed in accordance with an aspect of the invention. Illustrated building 10 is constructed on a conventional foundation 12. Typically, lumber is fastened along the upper surface of the foundation 12 to form a continuous sill plate 14 onto which floor joists 16 are fastened in generally uniformly spaced apart parallel relationship. Plywood, orientated strand board, or other suitable panels are fastened over floor joists 16 to provide a floor deck 18. The building may be framed with lumber in a conventional manner with 2×4 bottom plates 20, 2×4 top plates 22 and 2×6 vertical studs 24.
[0019] As is more easily seen in FIG. 2, insulation is disposed between exterior sheathing 36 and interior wall panel 28. Exterior facade material 26 is layered over exterior sheathing 36. In the illustrated embodiment, the insulation material comprises a one-inch polystyrene foam thermal insulation panel 30 having a ...
PUM
 Login to View More
Login to View More Abstract
Description
Claims
Application Information
 Login to View More
Login to View More - R&D
- Intellectual Property
- Life Sciences
- Materials
- Tech Scout
- Unparalleled Data Quality
- Higher Quality Content
- 60% Fewer Hallucinations
Browse by: Latest US Patents, China's latest patents, Technical Efficacy Thesaurus, Application Domain, Technology Topic, Popular Technical Reports.
© 2025 PatSnap. All rights reserved.Legal|Privacy policy|Modern Slavery Act Transparency Statement|Sitemap|About US| Contact US: help@patsnap.com



