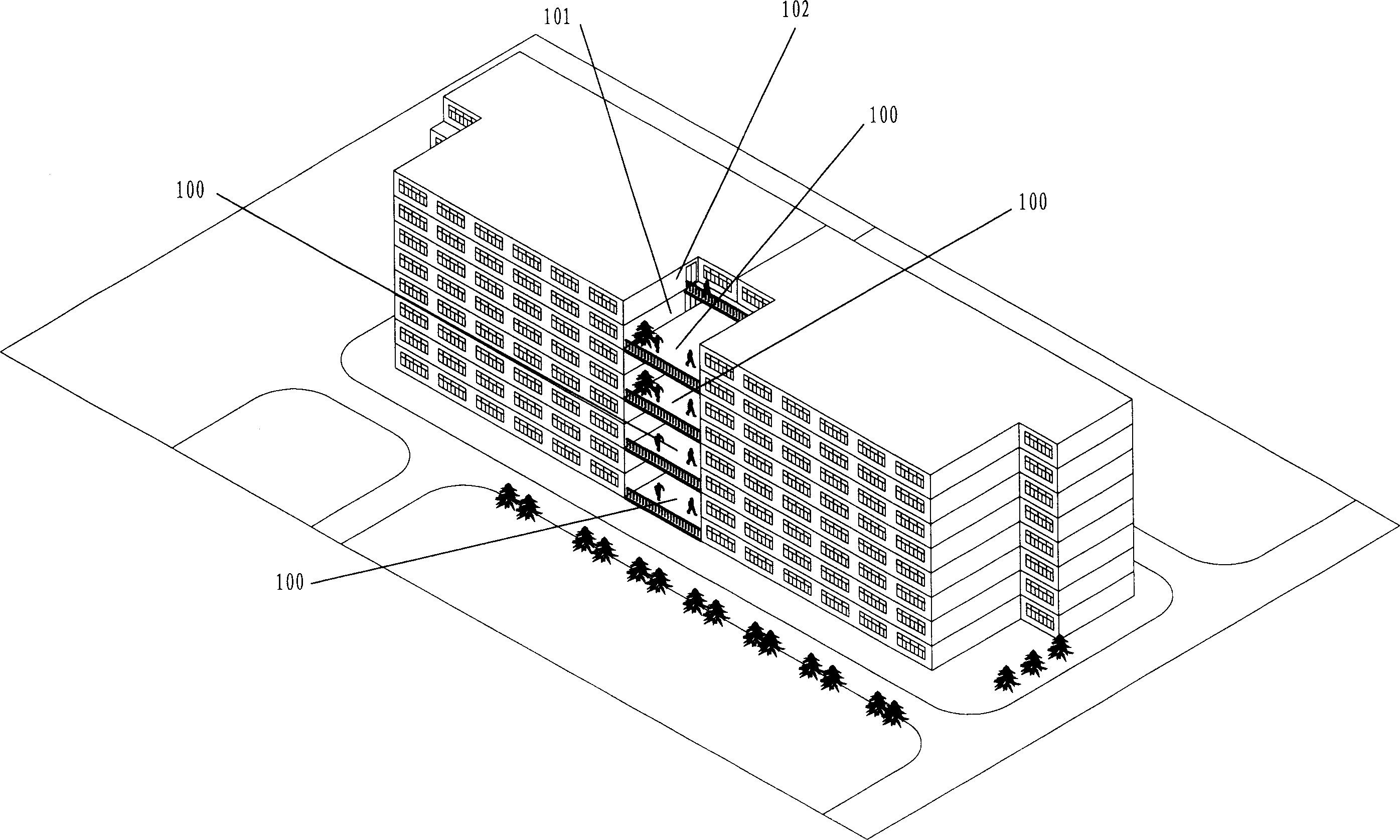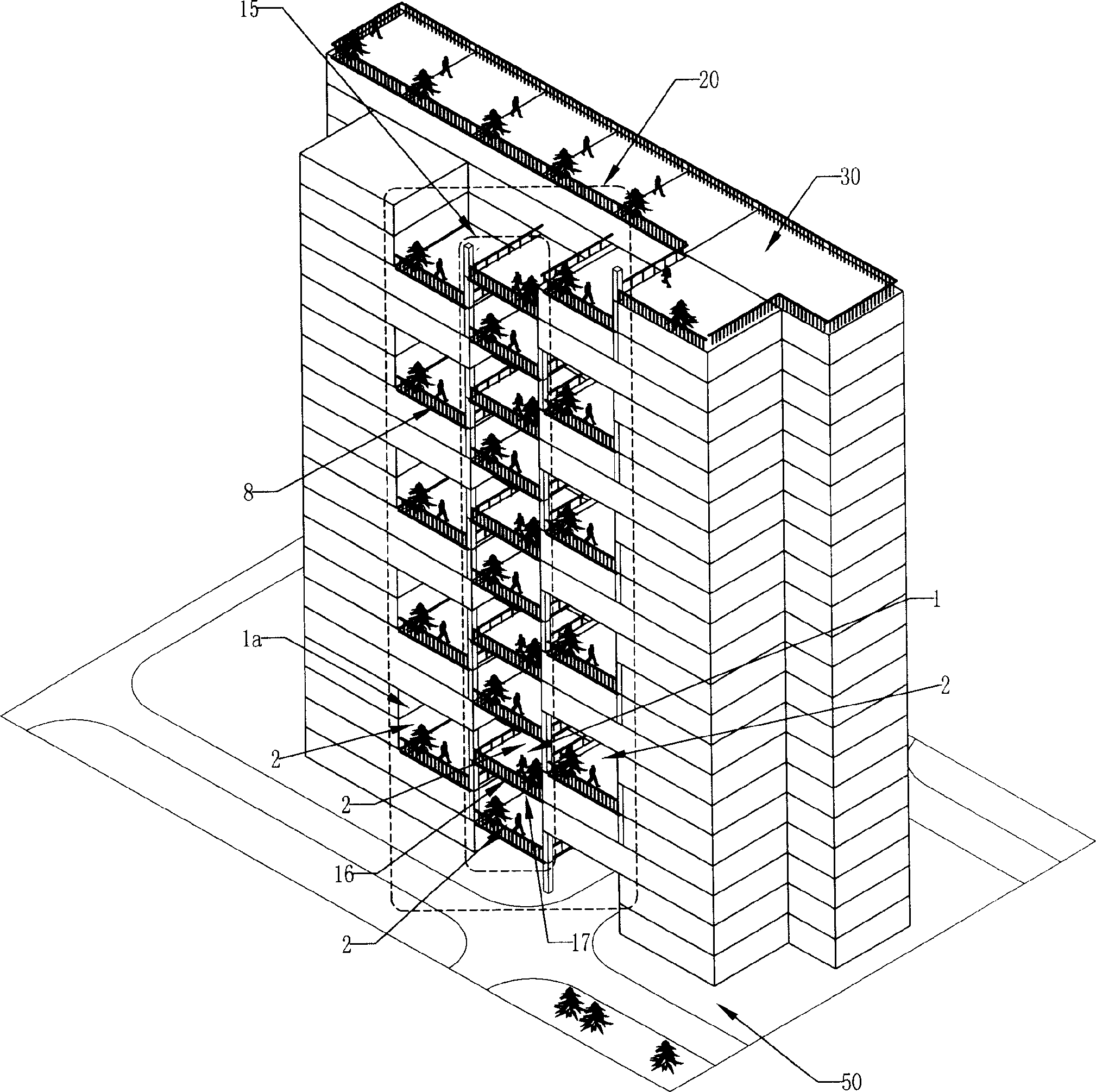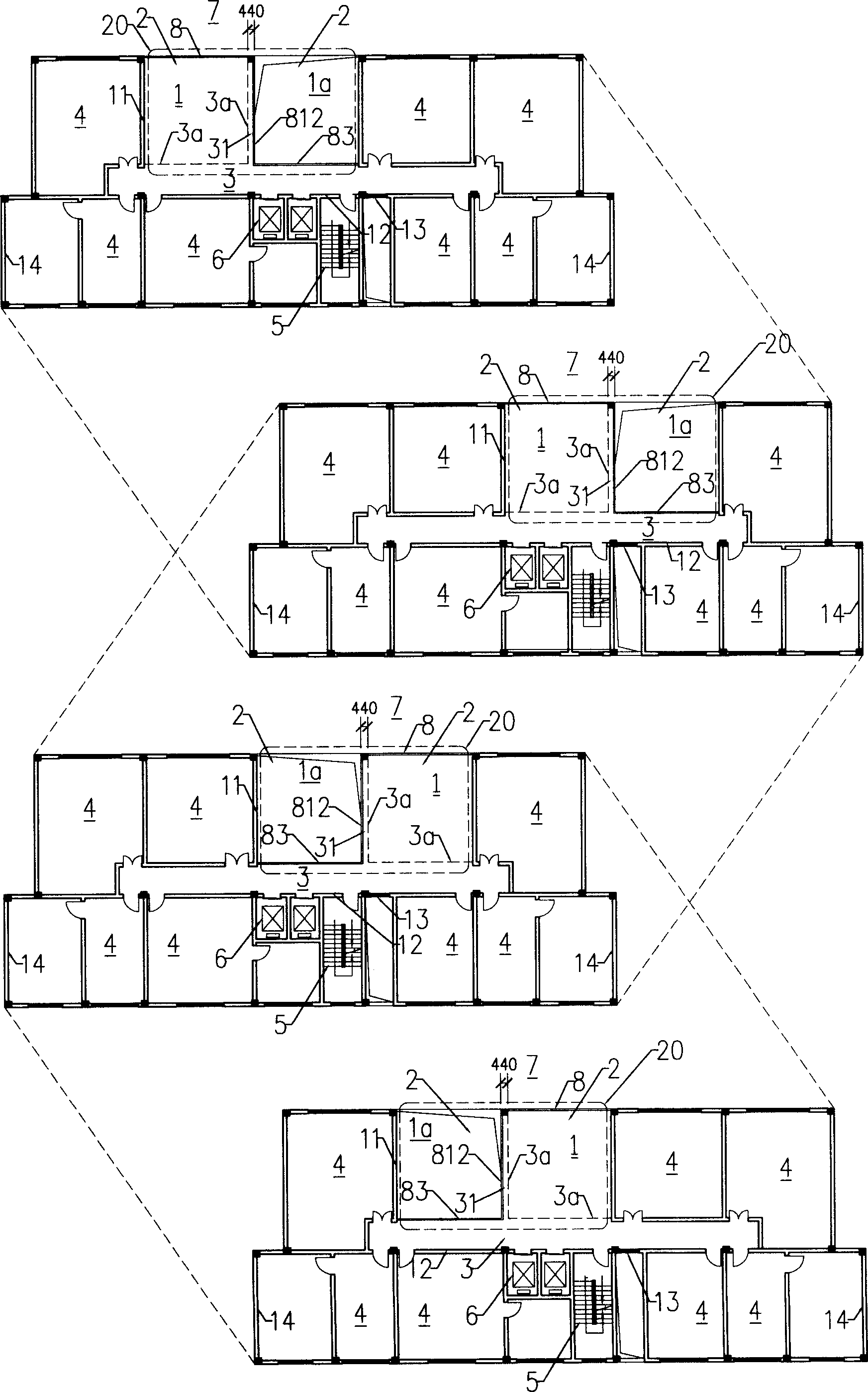Multistory building
A building and construction technology, applied in commercial and residential buildings or complex buildings, office buildings, multi-storey buildings, residential buildings, hotels, etc. Avoid privilege, reduce investment effect
- Summary
- Abstract
- Description
- Claims
- Application Information
AI Technical Summary
Problems solved by technology
Method used
Image
Examples
Embodiment Construction
[0053] In order to explain how the invention works, the following terms are defined:
[0054] (1) Reciprocating cycle (indicated by the number of floors): The garden plane position of the continuous multi-floor unit garden of the stepped three-dimensional garden with periodic reciprocating change law changes periodically reciprocatingly and alternately every certain number of floors from bottom to top, so The number of floors separated is exactly the reciprocating cycle of the reciprocating stepped three-dimensional garden. It has the following rules: assuming that the reciprocating period of a stepped three-dimensional garden is m floors, then the positions of the unit gardens with at least m consecutive floors correspond to the positions of the unit gardens with m consecutive floors above it, and n represents the continuous m floors at the bottom Any number of floors, the planar projection position of the n-floor unit garden is the same as that of the n+4-floor unit garden, ...
PUM
 Login to View More
Login to View More Abstract
Description
Claims
Application Information
 Login to View More
Login to View More - R&D
- Intellectual Property
- Life Sciences
- Materials
- Tech Scout
- Unparalleled Data Quality
- Higher Quality Content
- 60% Fewer Hallucinations
Browse by: Latest US Patents, China's latest patents, Technical Efficacy Thesaurus, Application Domain, Technology Topic, Popular Technical Reports.
© 2025 PatSnap. All rights reserved.Legal|Privacy policy|Modern Slavery Act Transparency Statement|Sitemap|About US| Contact US: help@patsnap.com



