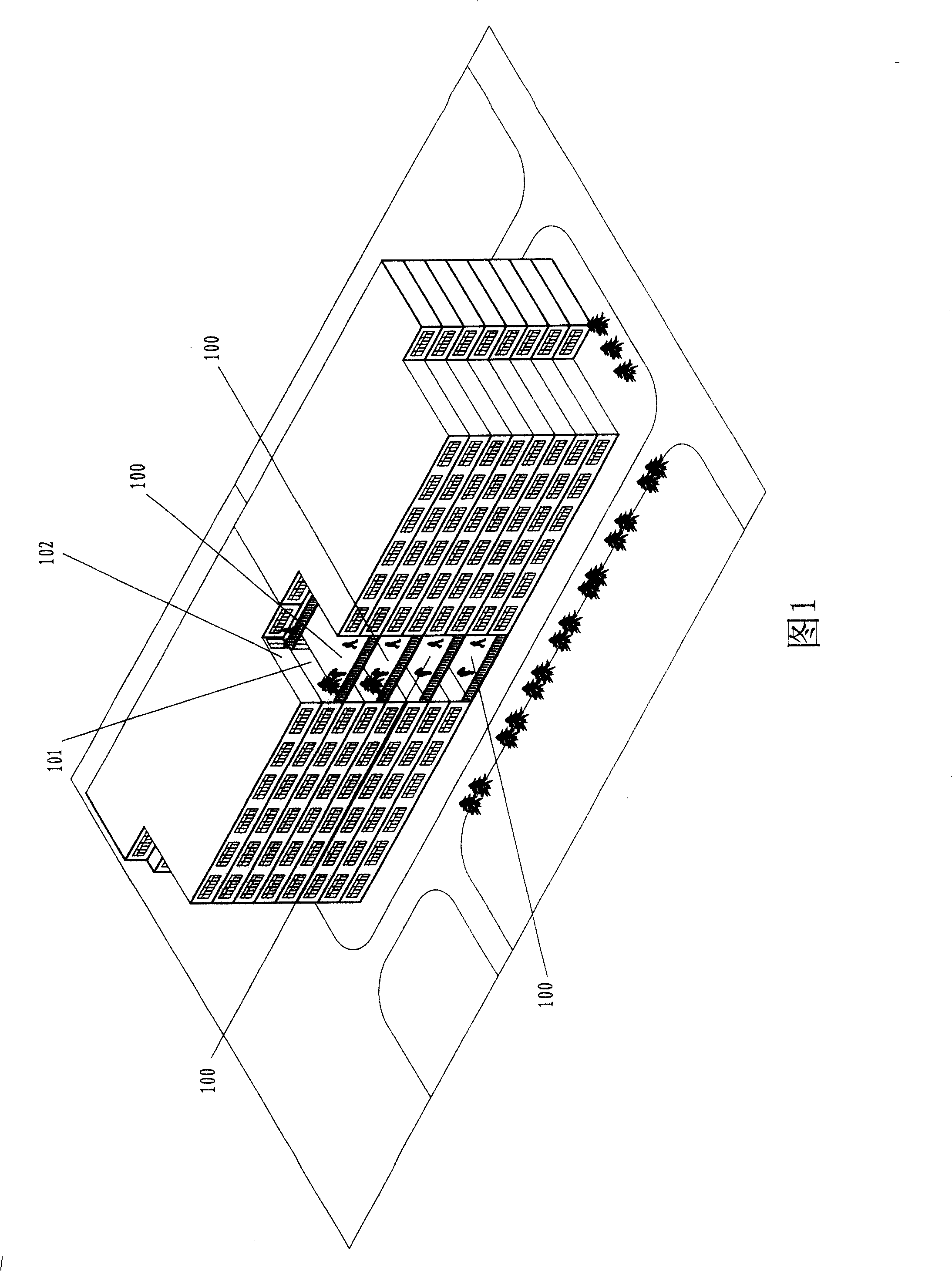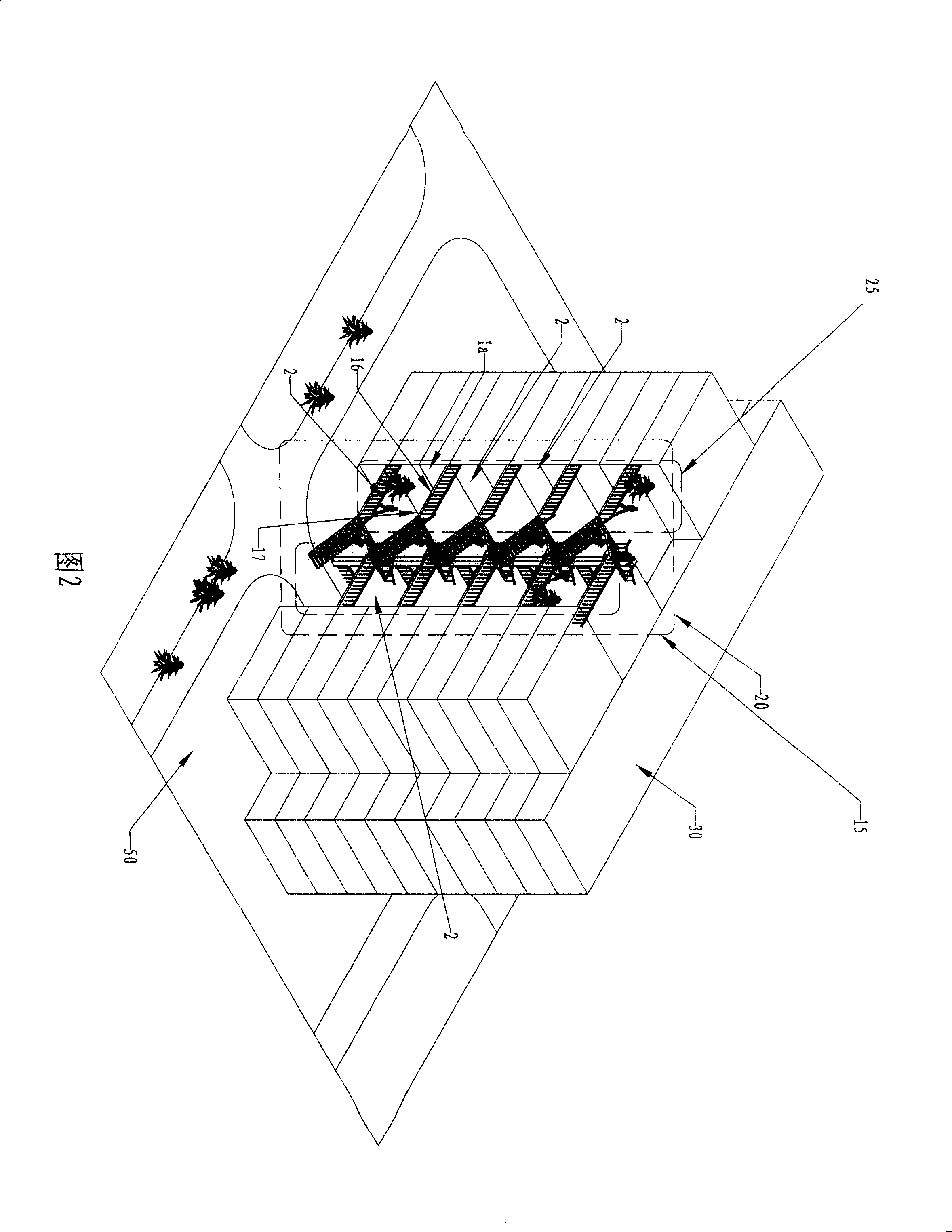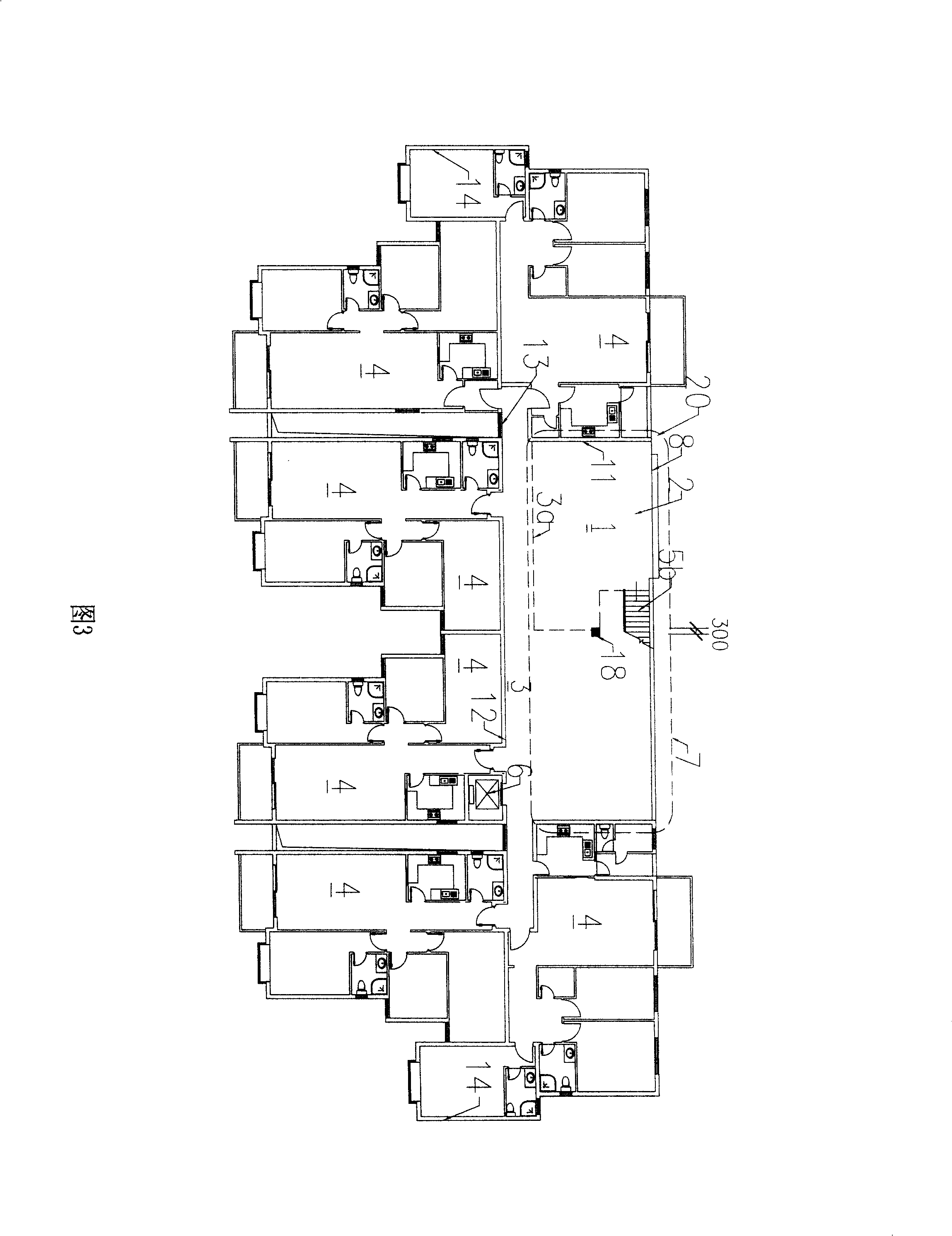Ladder garden residential building
A garden and ladder technology, applied in commercial and residential buildings or complex buildings, terraced garden residences, and residential buildings, can solve the problems of abandonment, low utilization rate of gardens, and difficulty in sharing gardens, so as to eliminate differences, avoid privileges, and reduce investment. Effect
- Summary
- Abstract
- Description
- Claims
- Application Information
AI Technical Summary
Problems solved by technology
Method used
Image
Examples
Embodiment Construction
[0037] see Figure 2 to Figure 7 , is an embodiment of the present invention, the stepped garden residence has ten floors, and a stepped garden 20 (shown in the range of the dotted line) is provided on its facade, and the stepped garden 20 is arranged on ten consecutive building natural floors from the ground 50 upwards. (Including one floor) Each floor is provided with a unit garden 2 with a space height of at least two floors and open to the outside 7 (wherein the unit garden 2 on the tenth floor has a height of more than two floors because there is no top cover), The bottom space 1 of each higher unit garden 2 is on the same floor as the upper portion 1a of the adjacent lower unit garden 2 and is horizontally connected (railings 812 are provided at the connection); The bottom and the top belong to two superimposed gardens 15 and 25 alternately; the open faces 8 of the two superimposed gardens 15 and 25 are located on the same facade of the building; The horizontal distance...
PUM
 Login to View More
Login to View More Abstract
Description
Claims
Application Information
 Login to View More
Login to View More - R&D
- Intellectual Property
- Life Sciences
- Materials
- Tech Scout
- Unparalleled Data Quality
- Higher Quality Content
- 60% Fewer Hallucinations
Browse by: Latest US Patents, China's latest patents, Technical Efficacy Thesaurus, Application Domain, Technology Topic, Popular Technical Reports.
© 2025 PatSnap. All rights reserved.Legal|Privacy policy|Modern Slavery Act Transparency Statement|Sitemap|About US| Contact US: help@patsnap.com



