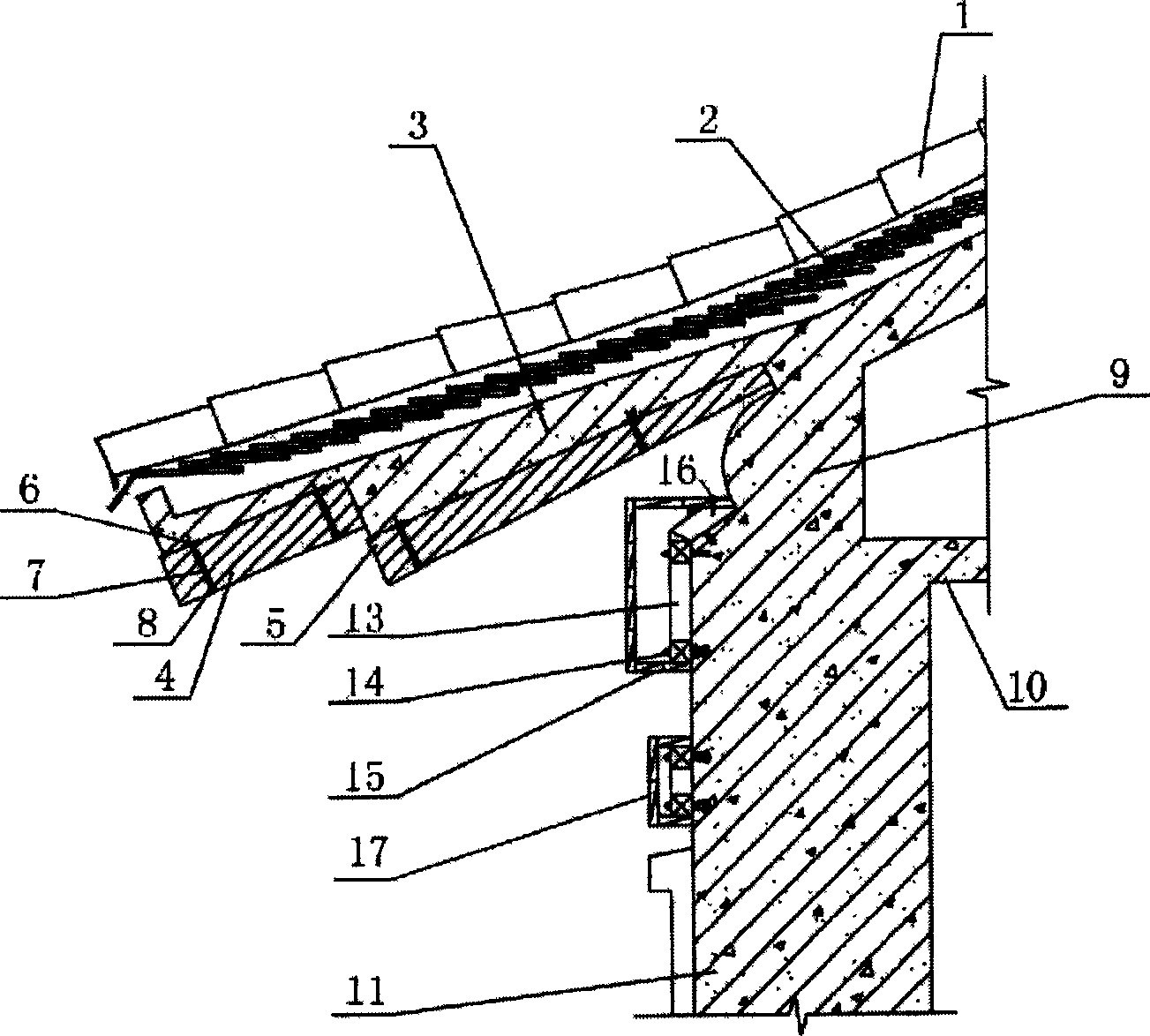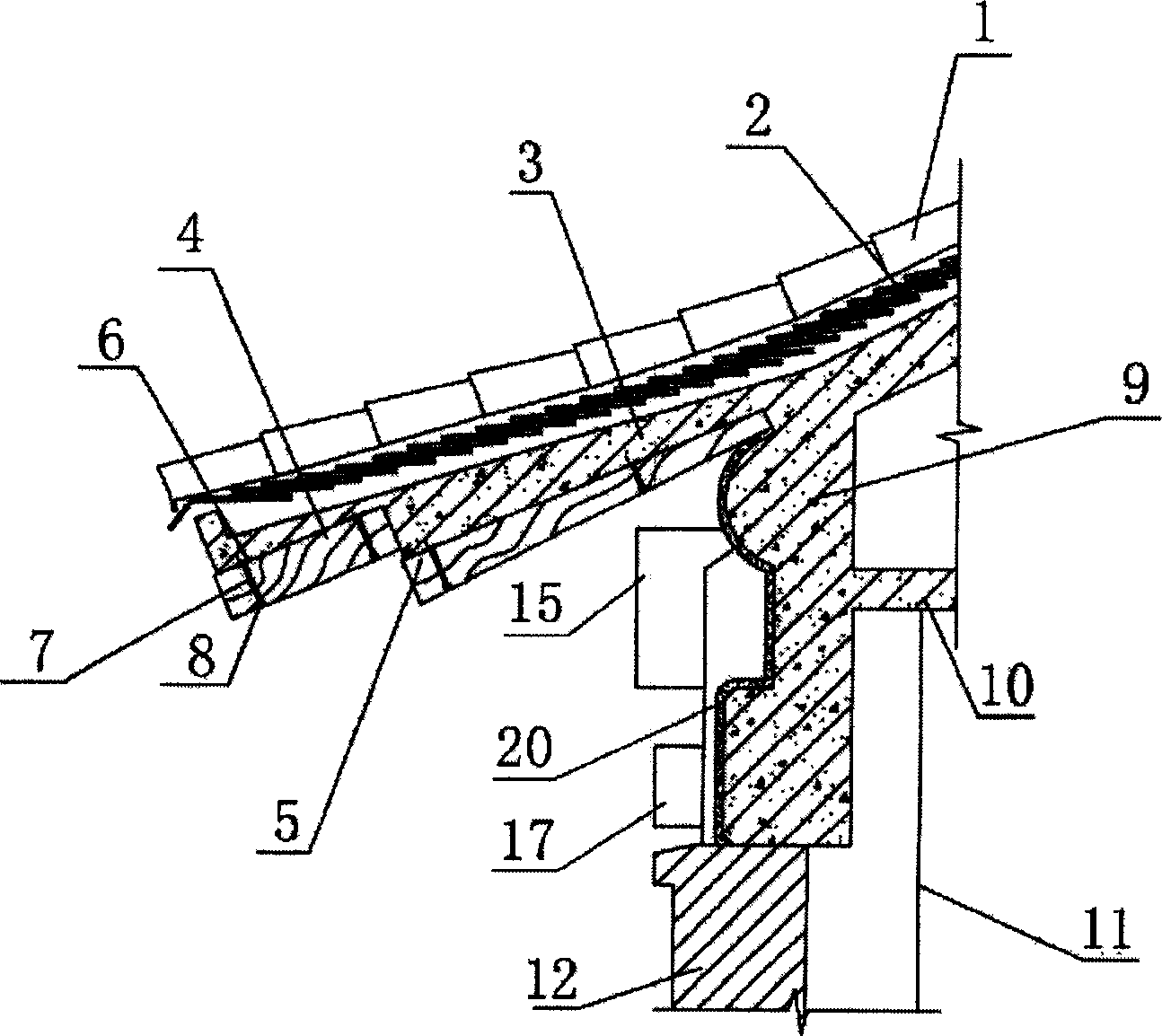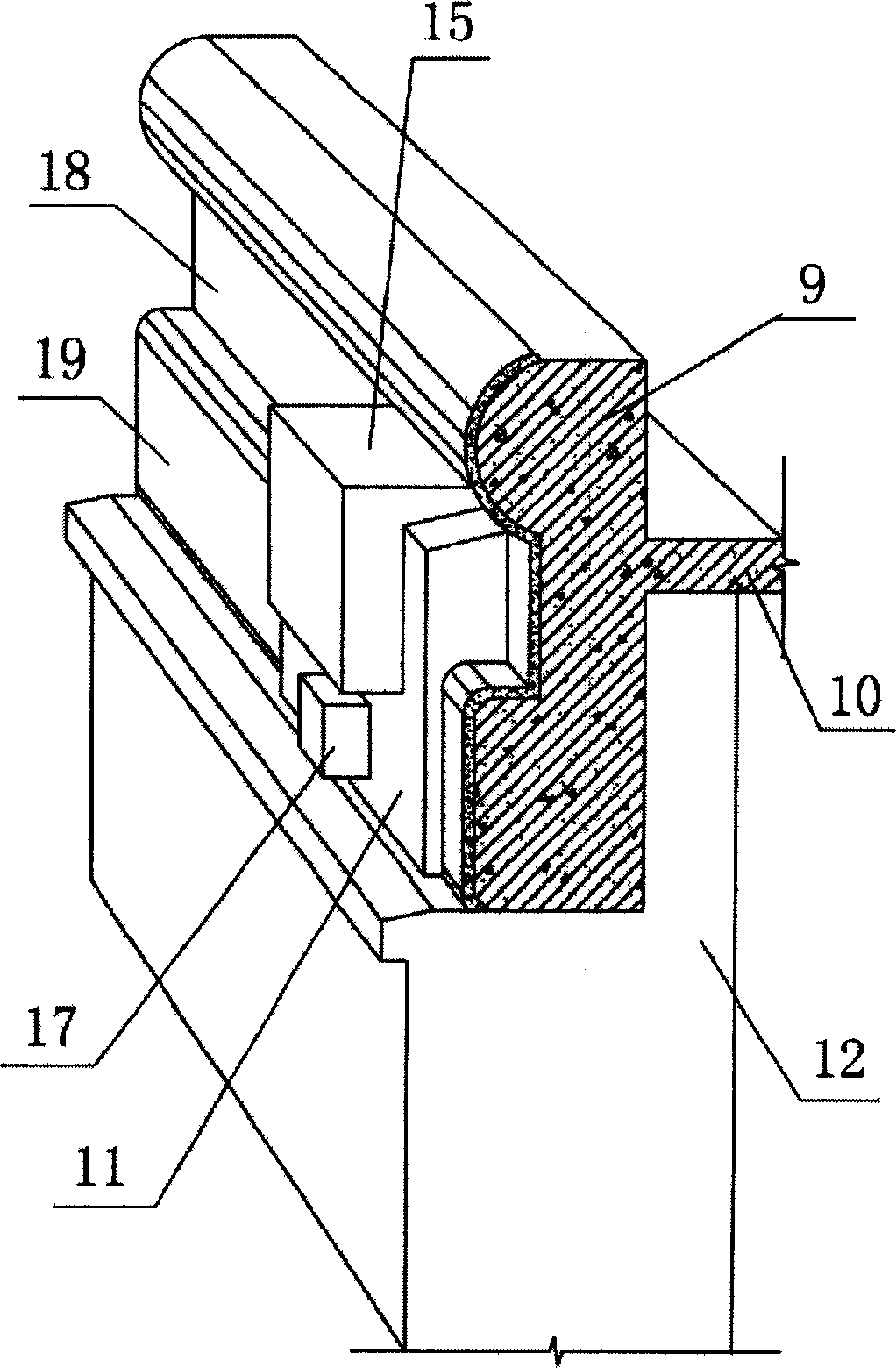Archaized architecture and its construction method
A building and wood technology, applied in the direction of building structure, building, roof, etc., can solve the problems of complex construction of ancient buildings, consume a lot of wood, unfavorable fire protection, etc. Effect
- Summary
- Abstract
- Description
- Claims
- Application Information
AI Technical Summary
Problems solved by technology
Method used
Image
Examples
Embodiment Construction
[0025] Examples see Figure 1-2 : This kind of antique building has roof tiles 1, slab tiles 2, roof slabs 3, cornices 4, eaves rafters 5, and column heads from top to bottom at the eaves. The column heads consist of top-down eaves purlins 9, eaves 18 and The eaves 19 is a combination. The roof panel and the column head are poured together concrete structure. The bottom cornice of the concrete roof panel 3 has two steps. The wooden eaves 4 are fixed on the outer steps, and the wooden eaves rafters are fixed on the inner steps. 5. In each step, there are at least two rows of 4×40 galvanized embedded flat iron with a length of 4×40. The inner end of the embedded flat iron is welded to the roof slab reinforcement mesh, and the outer end of the embedded flat iron is connected with Φ8 through-wire galvanized bolts 7 The bolt 7 passes through the wooden cornice or the wooden cornice rafter, and the nut 8 fixes the wood cornice and the wooden cornice rafter on the bottom of the concrete r...
PUM
 Login to View More
Login to View More Abstract
Description
Claims
Application Information
 Login to View More
Login to View More - R&D
- Intellectual Property
- Life Sciences
- Materials
- Tech Scout
- Unparalleled Data Quality
- Higher Quality Content
- 60% Fewer Hallucinations
Browse by: Latest US Patents, China's latest patents, Technical Efficacy Thesaurus, Application Domain, Technology Topic, Popular Technical Reports.
© 2025 PatSnap. All rights reserved.Legal|Privacy policy|Modern Slavery Act Transparency Statement|Sitemap|About US| Contact US: help@patsnap.com



