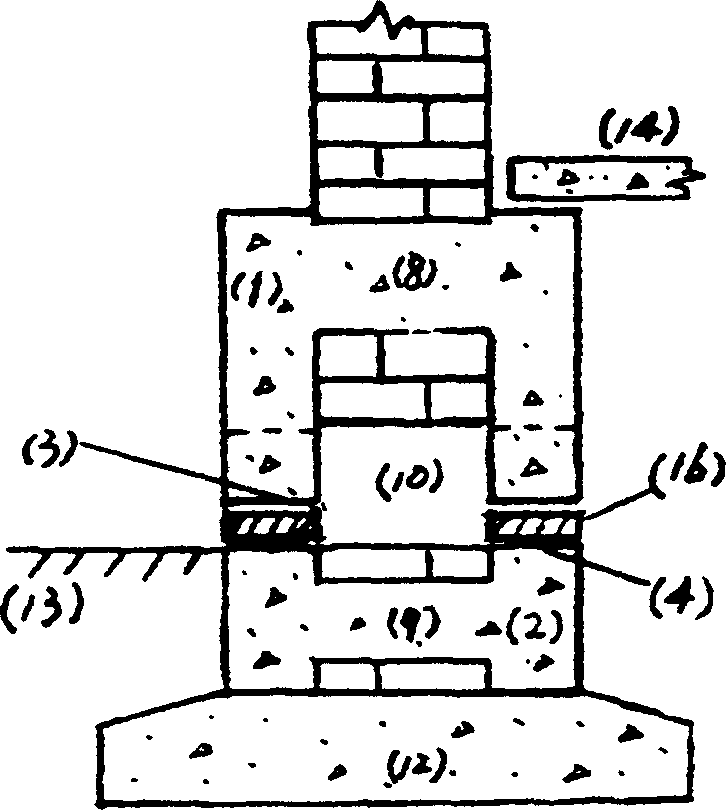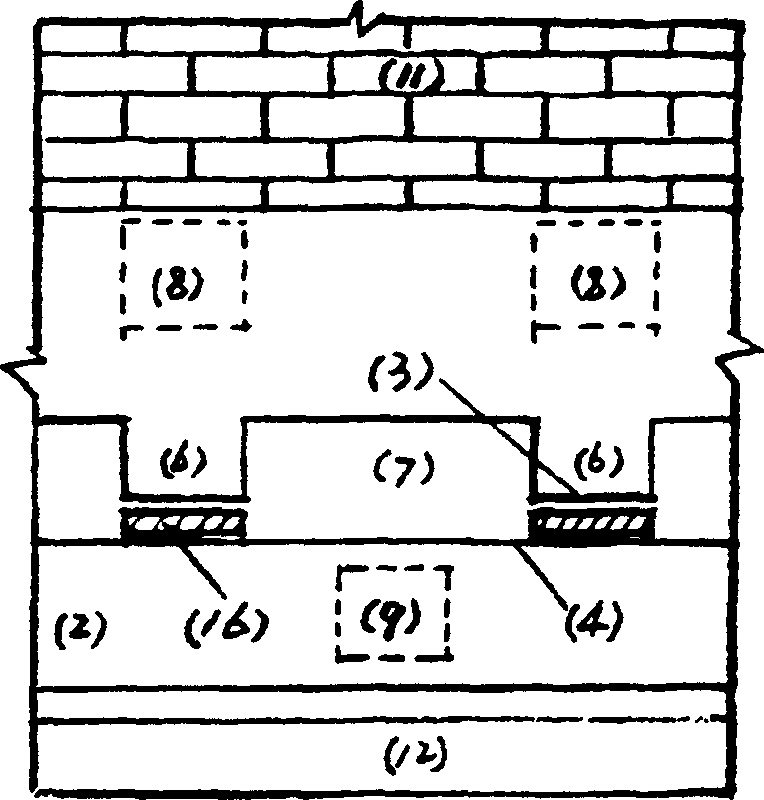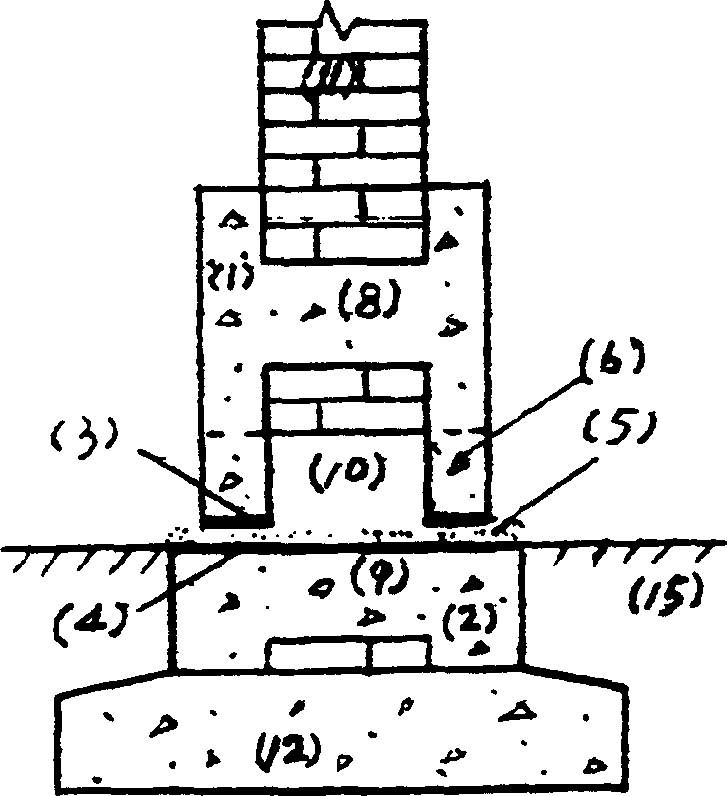Method and apparatus for shock-insulating reconstruction of existing building
A technology for existing buildings and buildings, applied in building construction, construction, building maintenance and other directions to achieve the effect of ensuring safety
- Summary
- Abstract
- Description
- Claims
- Application Information
AI Technical Summary
Problems solved by technology
Method used
Image
Examples
Embodiment 1
[0017] Embodiment 1: see figure 1 , figure 2 . Determine the position and height of the flexible shock-isolation layer of the seismic-isolation reconstruction building; select the commercial rubber bearing (16) as the shock-isolation layer. The indoor and outdoor floors (13, 14) of the seismically isolated reconstruction building are excavated offline to the top of the original foundation (12). The connection beam (9) hole of the sliding beam is excavated on the wall body (11) of the building for seismic isolation reconstruction, and reinforced concrete is poured. The two sides of the original foundation (12) of the earthquake-isolation reformed building expand the foundation, and the reinforced concrete sliding beam (2) is poured on the enlarged foundation to the lower plane of the flexible earthquake-isolation layer. Rubber bearings (16) are set above the lower beam (2). The connection beam (8) hole of the upper sliding beam (1) is excavated on the wall body (11) of the...
Embodiment 2
[0018] Example 2: see image 3 , Figure 4. Determine the position and height of the flexible seismic-isolation layer of the seismically-retrofitted building; select the slip surface (3, 4, 5) as the flexible seismic-isolation layer. The indoor and outdoor floors (13, 15) of the building for earthquake-isolation reconstruction are excavated offline to the top of the original foundation (12). The connection beam (9) hole of the sliding beam is excavated on the wall body (11) of the building for seismic isolation reconstruction, and reinforced concrete is poured. The two sides of the original foundation (12) of the earthquake-isolation reformed building expand the foundation, and the reinforced concrete sliding beam (2) is poured on the enlarged foundation to the lower plane of the flexible earthquake-isolation layer. Considering the maximum slip of the seismically isolated retrofitted building during the highest level of earthquake, the two sides of the glide beam (2) are re...
Embodiment 3
[0019] Embodiment 3: see figure 1 , figure 2 . When the translational design of the building is carried out, the seismic isolation reconstruction design is carried out at the same time. Determine the position and height of the sliding or rolling surface of the translational building and the flexible shock-isolation layer; select commercial rubber bearings (16) or sliding surface anti-friction materials (5) as the shock-isolation layer for the translational building. The indoor and outdoor floors (13, 14) of the original site of the translation building are excavated to the top of the original foundation (12) offline. Excavate the connection beam (9) hole of the sliding beam on the body of wall (11) of the translational building, and pour reinforced concrete. The two sides of the original foundation (12) of the translational building are enlarged, and the reinforced concrete sliding girders (2) are poured on the enlarged foundation to the sliding or rolling surface and the ...
PUM
 Login to View More
Login to View More Abstract
Description
Claims
Application Information
 Login to View More
Login to View More - R&D Engineer
- R&D Manager
- IP Professional
- Industry Leading Data Capabilities
- Powerful AI technology
- Patent DNA Extraction
Browse by: Latest US Patents, China's latest patents, Technical Efficacy Thesaurus, Application Domain, Technology Topic, Popular Technical Reports.
© 2024 PatSnap. All rights reserved.Legal|Privacy policy|Modern Slavery Act Transparency Statement|Sitemap|About US| Contact US: help@patsnap.com










