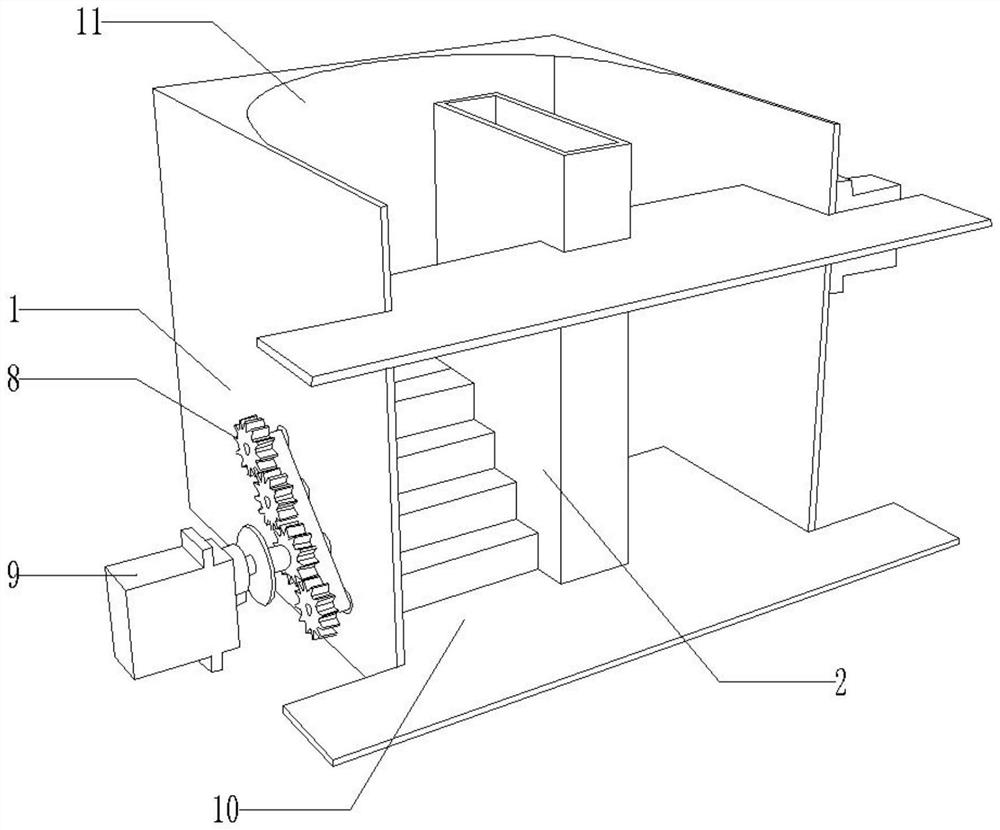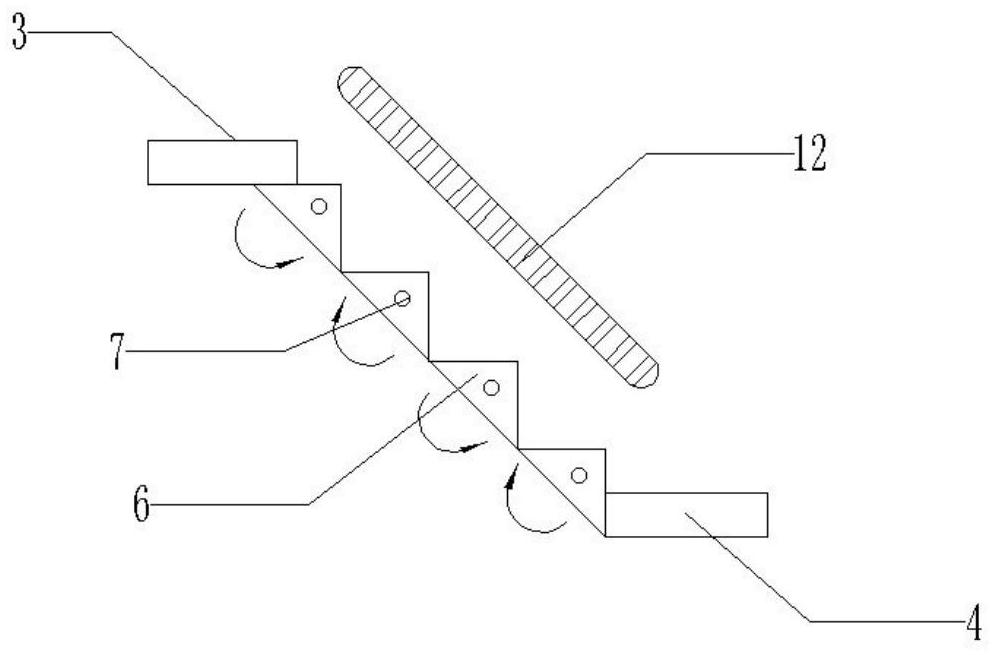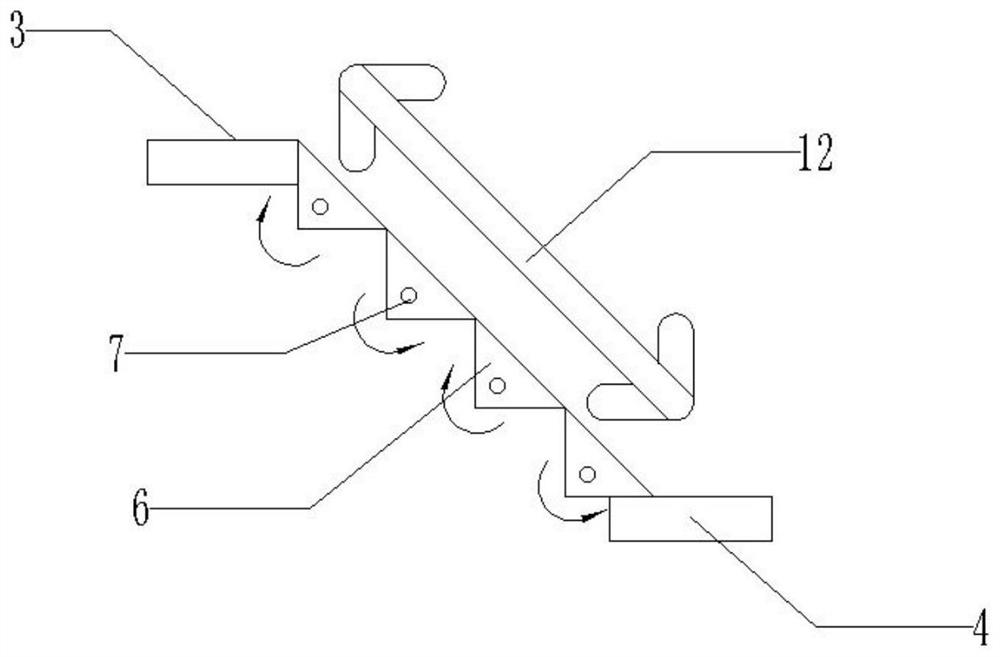Escape stair
A technology of stairs and steps, applied in the direction of stairs, ventilation systems, heating methods, etc., can solve the problems of application limitation, multi-building area, etc., and achieve the effect of long service life, ensuring drying, and avoiding falling
- Summary
- Abstract
- Description
- Claims
- Application Information
AI Technical Summary
Problems solved by technology
Method used
Image
Examples
Embodiment 1
[0046] an escape staircase such as Figure 1-6 As shown, it includes a staircase unit, and the staircase unit includes an outer installation base 1, an inner installation base 2, an upper platform 3, a lower platform 4, and several step units 5; the outer installation base 1 and the inner installation base 2 are vertical set and parallel to each other, the upper platform 3 and the lower platform 4 are arranged between the two installation bases, the upper platform 3 is arranged above the lower platform 4, and a distance is provided in the horizontal direction; several step units 5 cooperate with each other Connect the opposite ends of the upper platform 3 and the lower platform 4; the step unit 5 includes a pair of step elements 6, the cross section of the step elements 6 is an isosceles right triangle, and the two ends of the step elements 6 pass through the shaft 7 are respectively connected with the outer installation base surface 1 and the inner installation base surface 2...
Embodiment 2
[0051] Embodiment 2 is a further improvement to Embodiment 1; further description, the same parts will not be repeated here, such as figure 1 , Figure 5 As shown, the number of the stair units is more than two, two adjacent stair units are staggered, and the inner installation bases 2 correspond to each other, the upper platform 3 of the lower stair unit and the lower platform 4 of the upper stair unit are mutually Cooperate to form a corner surface 10, the corner surface 10 is inclined to the staircase unit below; the side of the corner surface 10 away from the step unit 5 is provided with an arc-shaped baffle 11, and the two ends of the arc-shaped baffle 11 are respectively Connect the outer installation base surface 1 of two adjacent stairs. Specifically, setting the arc-shaped baffle 11 and the corner surface 10 improves the fluency of people switching between different stair units, and the optional range of the inclination angle of the corner surface 10 is 0°-15°, and t...
Embodiment 3
[0053] Embodiment 3 is a further improvement to Embodiment 1; further description, the same parts will not be repeated here, such as figure 1 , Figure 7 As shown, it also includes a state monitoring unit, the state monitoring unit includes a data acquisition module and a data processing module, the data acquisition module is connected to the data processing module, and the driving device 9 is connected to the signal and controlled by the data processing module; The data collection module collects the environmental data value of the corridor and / or receives the data transmitted by the disaster monitoring system. Specifically, when the data processing module judges that the corridor environment data value collected by the data acquisition module is in an abnormal state, or when receiving the disaster early warning data sent by the disaster monitoring system, it can automatically control the driving device 9 to turn over the ladder element 6 to ensure that people able to evacua...
PUM
 Login to View More
Login to View More Abstract
Description
Claims
Application Information
 Login to View More
Login to View More - Generate Ideas
- Intellectual Property
- Life Sciences
- Materials
- Tech Scout
- Unparalleled Data Quality
- Higher Quality Content
- 60% Fewer Hallucinations
Browse by: Latest US Patents, China's latest patents, Technical Efficacy Thesaurus, Application Domain, Technology Topic, Popular Technical Reports.
© 2025 PatSnap. All rights reserved.Legal|Privacy policy|Modern Slavery Act Transparency Statement|Sitemap|About US| Contact US: help@patsnap.com



