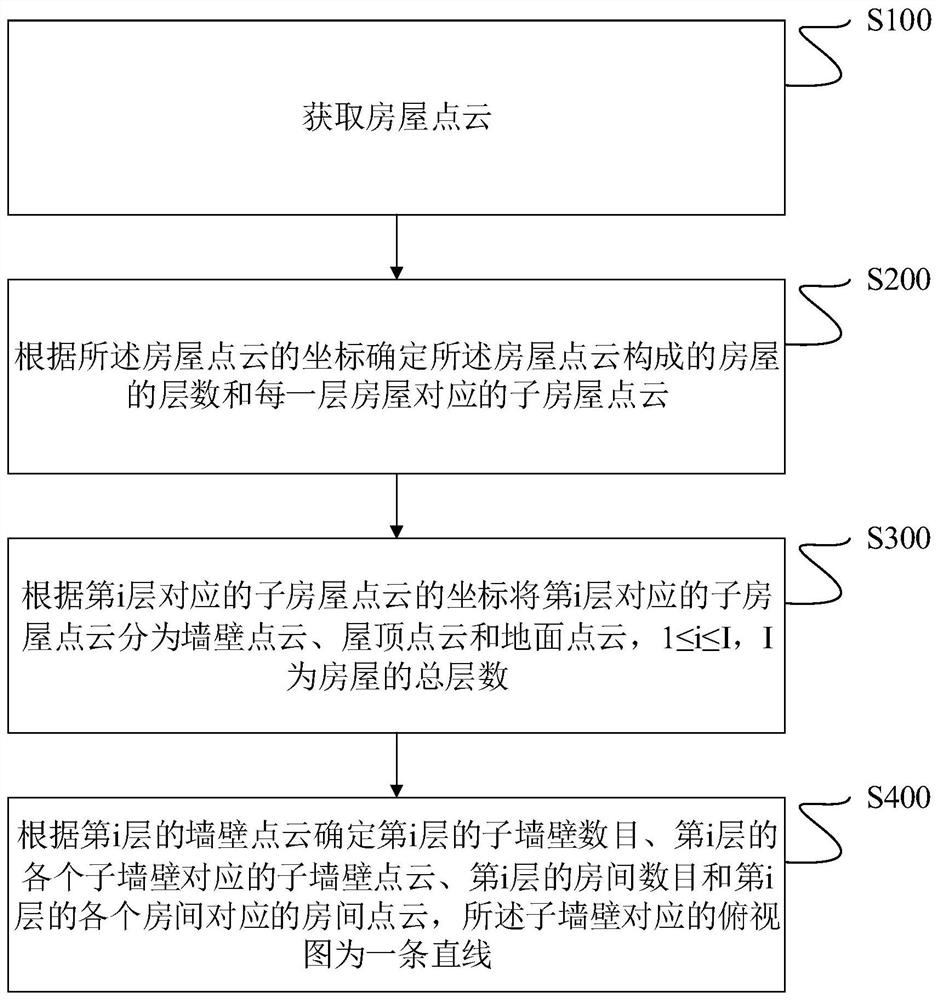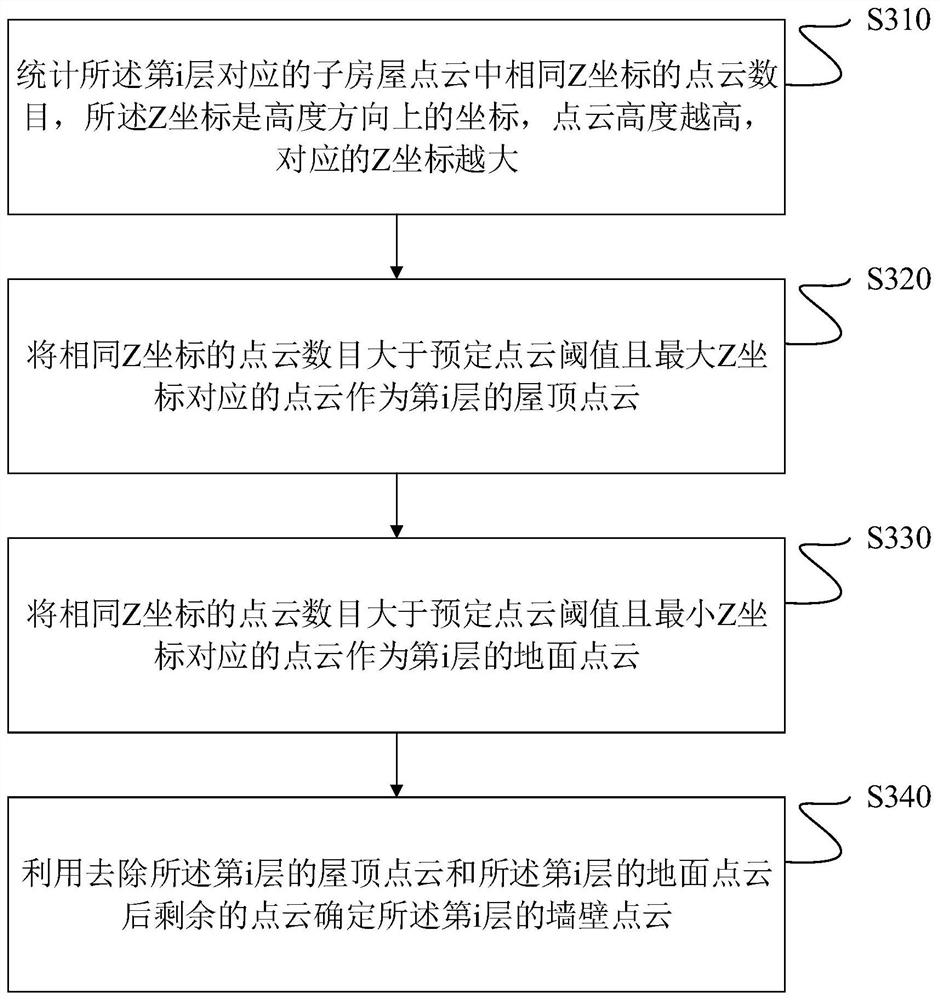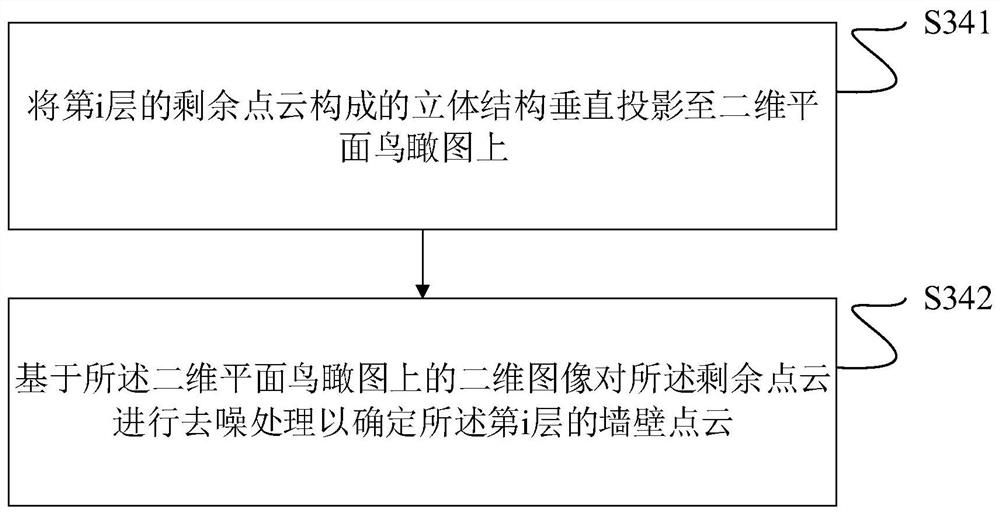House structure analysis method and device, terminal equipment and readable storage medium
A structure analysis and house technology, applied in the field of terminal equipment and readable storage media, devices, and house structure analysis methods, can solve problems such as a lot of time, high time cost, and occupation of designers
- Summary
- Abstract
- Description
- Claims
- Application Information
AI Technical Summary
Problems solved by technology
Method used
Image
Examples
Embodiment 1
[0064] An example of this application, such as figure 1 As shown, a house structure analysis method is proposed, the method includes:
[0065] S100: Obtain a building point cloud.
[0066] The low-cost iPad pro (no technical threshold requirement for users) can be used to scan the house in 3D to obtain the house point cloud in real time. The house point cloud obtained by the iPad pro can also be stored in a predetermined database, and when a certain house structure needs to be analyzed, the house point cloud corresponding to the house can be obtained from the database.
[0067] S200: Determine, according to the coordinates of the house point cloud, the number of floors of the house formed by the house point cloud and the sub-house point cloud corresponding to each floor of the house.
[0068] It can be understood that the Z coordinate of the house point cloud is the coordinate in the height direction. When the height of the point cloud is higher, the corresponding Z coordina...
Embodiment 2
[0082] An example of this application, such as image 3 As shown, a method for determining the wall point cloud of the i-th layer by using the remaining point cloud after removing the roof point cloud of the i-th layer and the ground point cloud of the i-th layer is proposed, the method includes the following steps :
[0083] S341: Vertically project the three-dimensional structure formed by the remaining point clouds of the i-th layer onto the two-dimensional plane bird's-eye view.
[0084] S342: Perform denoising processing on the remaining point cloud based on the two-dimensional image on the two-dimensional plane bird's-eye view to determine the wall point cloud of the i-th layer.
[0085] It can be understood that the three-dimensional structure formed by the remaining point cloud of the i-th layer includes the walls of the house. According to prior knowledge: the walls of the house and the walls of the adjacent houses are basically perpendicular to each other, and it ca...
Embodiment 3
[0102] An example of this application, such as Figure 6 As shown, a house structure analysis method also includes the following steps:
[0103] S500: Fit each group of sub-wall point clouds of the i-th layer based on a predetermined second fitting accuracy, where the second fitting accuracy is greater than the first fitting accuracy.
[0104] S600: Vertically project the fitted sub-walls formed by each group of sub-wall point clouds of the i-th layer onto the two-dimensional plane bird's-eye view to determine whether there are concave-convex parts on the corresponding sub-walls.
[0105] S700: If there is a concave-convex part, determine the thickness of the concave-convex part on the bird's-eye view of the two-dimensional plane.
[0106] S800: Project each group of sub-wall point clouds of the fitted i-th layer onto the corresponding XZ plane or YZ plane to determine the height and width of the concave-convex part of the corresponding sub-wall.
[0107] S900: Determine whe...
PUM
 Login to View More
Login to View More Abstract
Description
Claims
Application Information
 Login to View More
Login to View More - R&D
- Intellectual Property
- Life Sciences
- Materials
- Tech Scout
- Unparalleled Data Quality
- Higher Quality Content
- 60% Fewer Hallucinations
Browse by: Latest US Patents, China's latest patents, Technical Efficacy Thesaurus, Application Domain, Technology Topic, Popular Technical Reports.
© 2025 PatSnap. All rights reserved.Legal|Privacy policy|Modern Slavery Act Transparency Statement|Sitemap|About US| Contact US: help@patsnap.com



