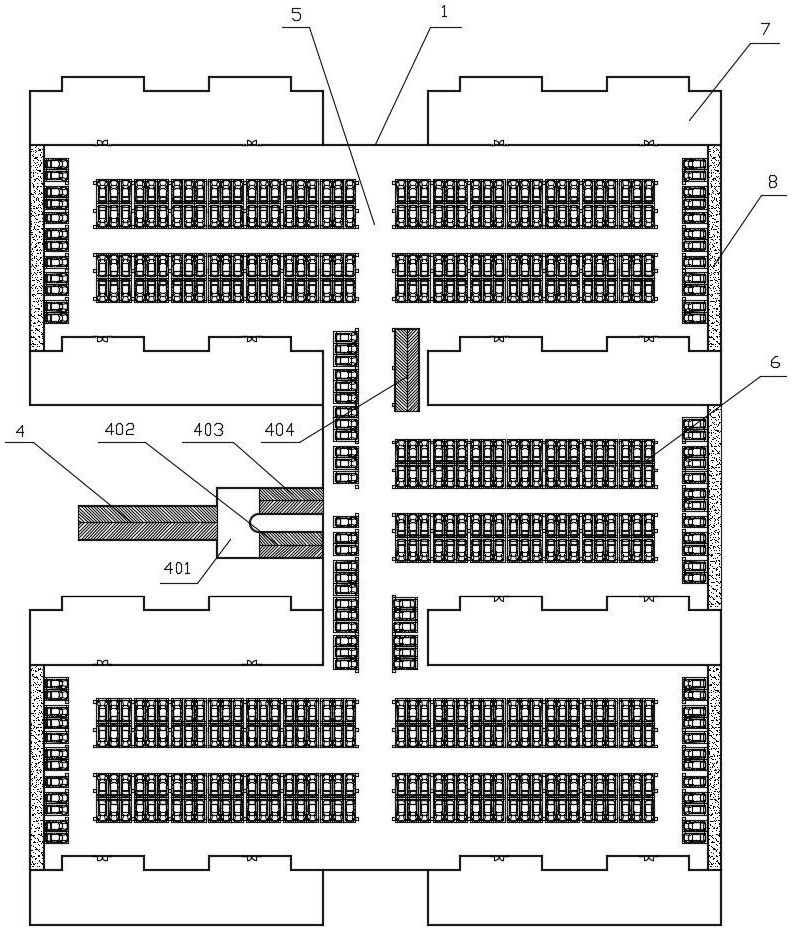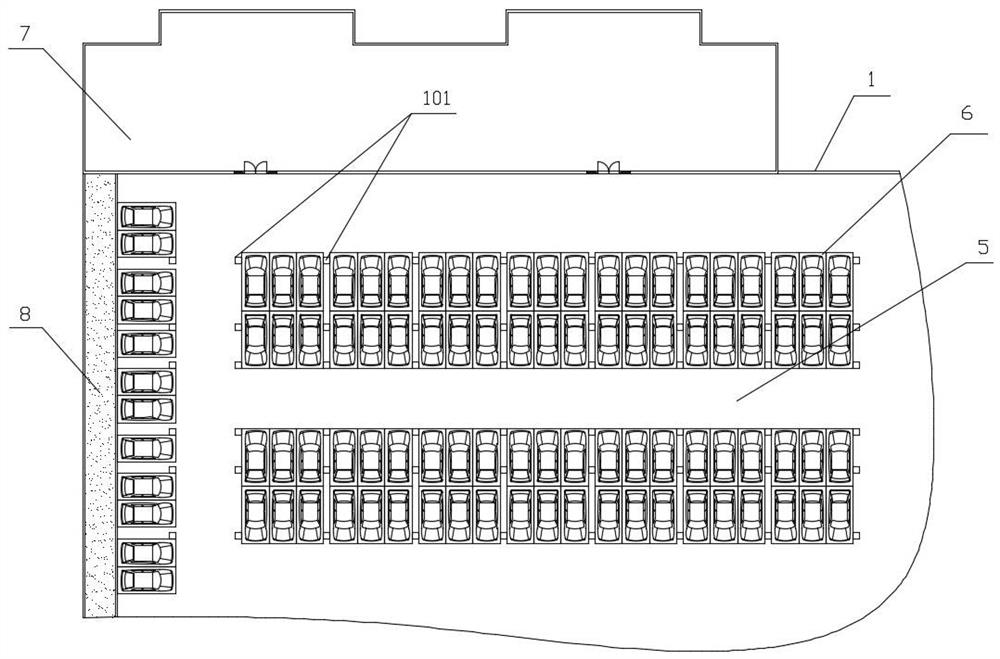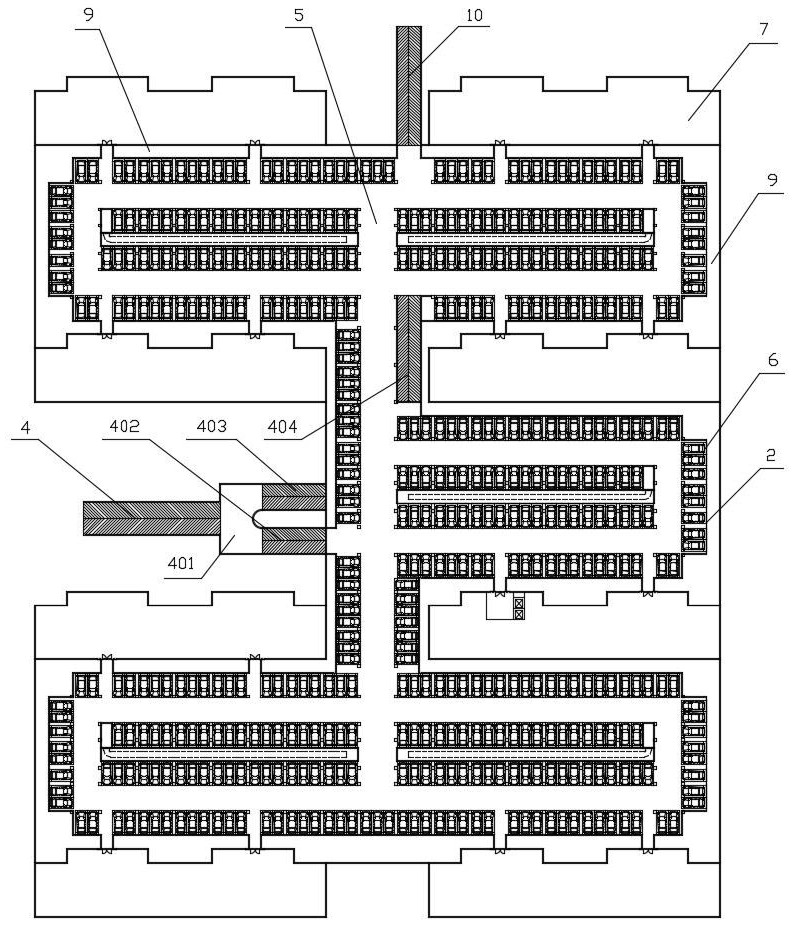Ecological energy-saving underground garage with LOFT structure
An underground garage, energy-saving technology, applied in the direction of building components, building types, building structures, etc., can solve the problems of high cost, long construction period and low space quality of underground garages, reducing area, shortening construction period, overall height reduction effect
- Summary
- Abstract
- Description
- Claims
- Application Information
AI Technical Summary
Problems solved by technology
Method used
Image
Examples
Embodiment Construction
[0027] The present invention will be further described below in conjunction with the accompanying drawings.
[0028] Such as Figure 1-Figure 7 As shown, a kind of ecological energy-saving underground garage with LOFT structure, hereinafter referred to as the garage, includes a raft, a roof 3, an entrance ramp 4, an exit ramp 10, an upper parking platform 2 and a lower parking platform 1, and an entrance ramp 4 A buffer platform 401 is arranged horizontally at the bottom, and the buffer platform 401 is connected with the upper parking platform 2 by a first ramp 402 in an ascending state, and the buffer platform 401 and the lower parking platform 1 are connected by a second ramp in a descending state 403 connection, the first ramp 402 and the second ramp 403 have the same structure except that the direction of inclination is different. The end is connected with the traffic lane 5 that surrounds the parking platform 1 of the lower floor, and the two traffic lanes 5 are double l...
PUM
 Login to View More
Login to View More Abstract
Description
Claims
Application Information
 Login to View More
Login to View More - R&D Engineer
- R&D Manager
- IP Professional
- Industry Leading Data Capabilities
- Powerful AI technology
- Patent DNA Extraction
Browse by: Latest US Patents, China's latest patents, Technical Efficacy Thesaurus, Application Domain, Technology Topic, Popular Technical Reports.
© 2024 PatSnap. All rights reserved.Legal|Privacy policy|Modern Slavery Act Transparency Statement|Sitemap|About US| Contact US: help@patsnap.com










