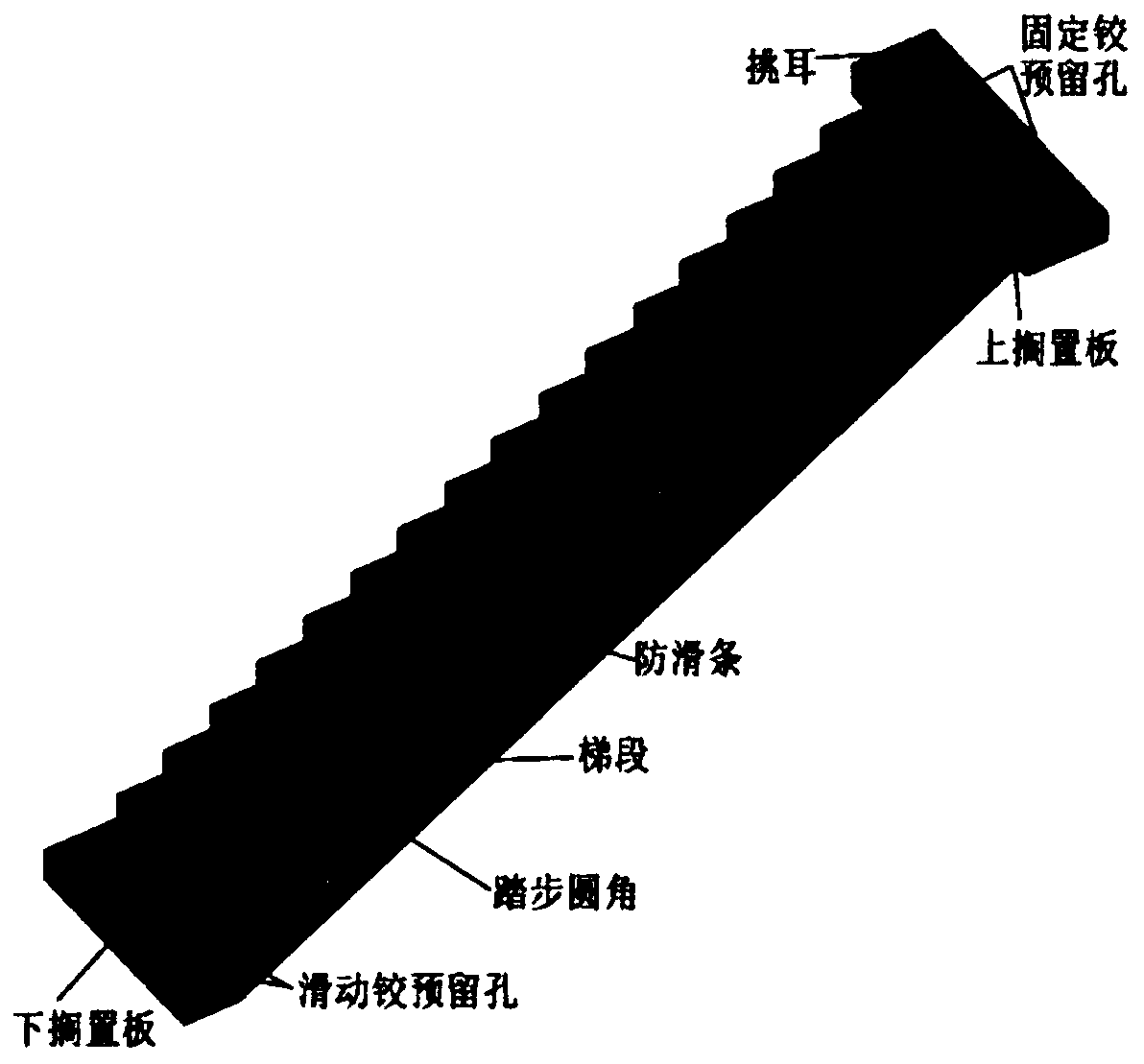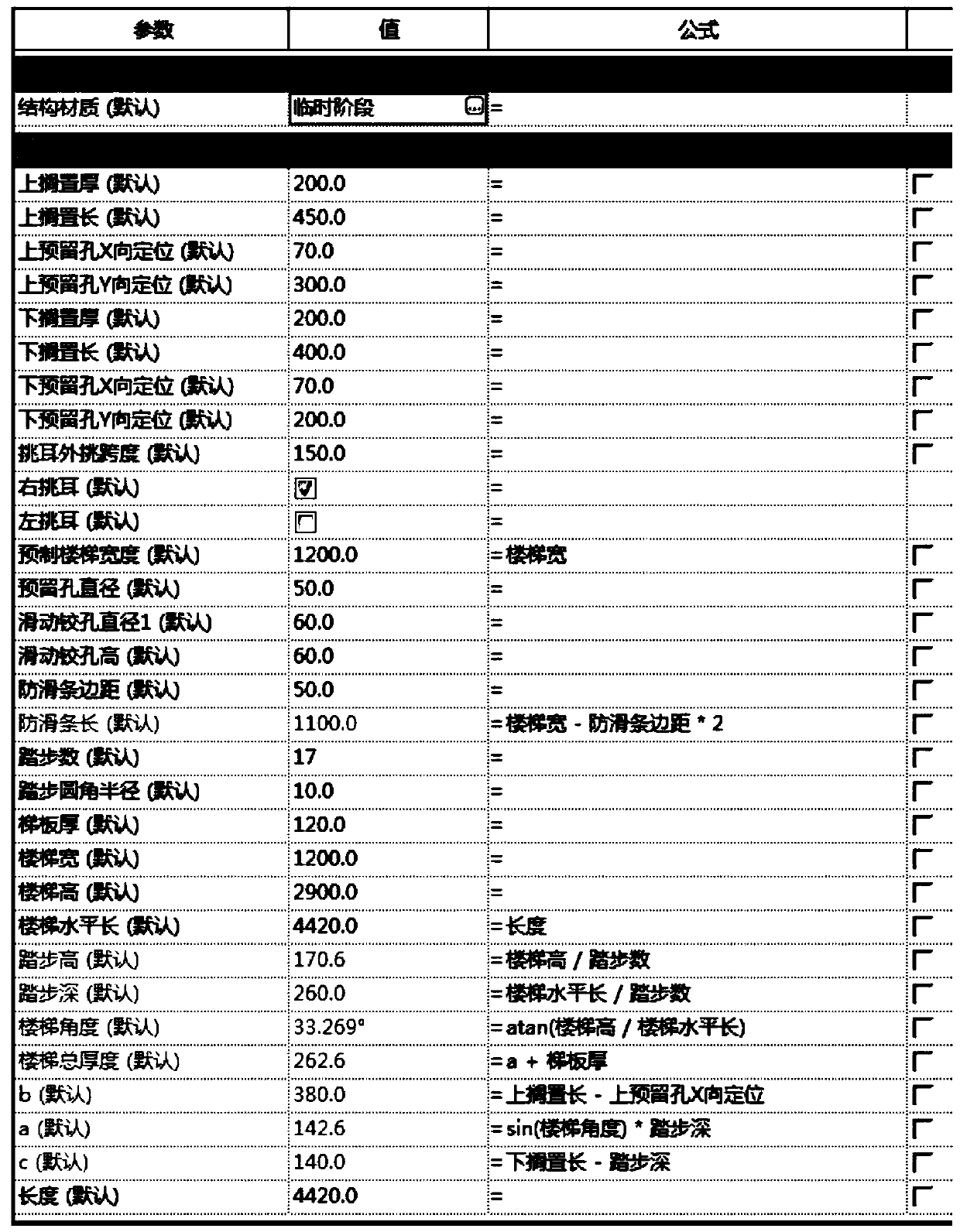Rapid drawing method for prefabricated stair detail drawing based on Revit software
A technology of stairs and detailed drawings, applied in geometric CAD, etc., can solve the problems of unlinked modification, difficult information extraction, slow drawing speed, etc., to achieve the effect of reducing error rate and omission, easy information extraction, and avoiding inconsistency
- Summary
- Abstract
- Description
- Claims
- Application Information
AI Technical Summary
Problems solved by technology
Method used
Image
Examples
Embodiment Construction
[0039] In order to make the purpose, technical solutions and advantages of the embodiments of the present invention clearer, the technical solutions in the embodiments of the present invention will be clearly and completely described below in conjunction with the drawings in the embodiments of the present invention. Obviously, the described embodiments It is a part of the embodiments of the present invention, but not all of them. Based on the embodiments of the present invention, all other embodiments obtained by those of ordinary skill in the art without creative work belong to the protection of the present invention. scope.
[0040] Please refer to figure 1 , figure 1 It is a flow chart of a method for quickly drawing detailed drawings of prefabricated stairs based on Revit software according to the present invention.
[0041] Described method carries out successively by following steps:
[0042] S1: Set shared parameters
[0043] In the present invention, the shared par...
PUM
 Login to View More
Login to View More Abstract
Description
Claims
Application Information
 Login to View More
Login to View More - R&D
- Intellectual Property
- Life Sciences
- Materials
- Tech Scout
- Unparalleled Data Quality
- Higher Quality Content
- 60% Fewer Hallucinations
Browse by: Latest US Patents, China's latest patents, Technical Efficacy Thesaurus, Application Domain, Technology Topic, Popular Technical Reports.
© 2025 PatSnap. All rights reserved.Legal|Privacy policy|Modern Slavery Act Transparency Statement|Sitemap|About US| Contact US: help@patsnap.com



