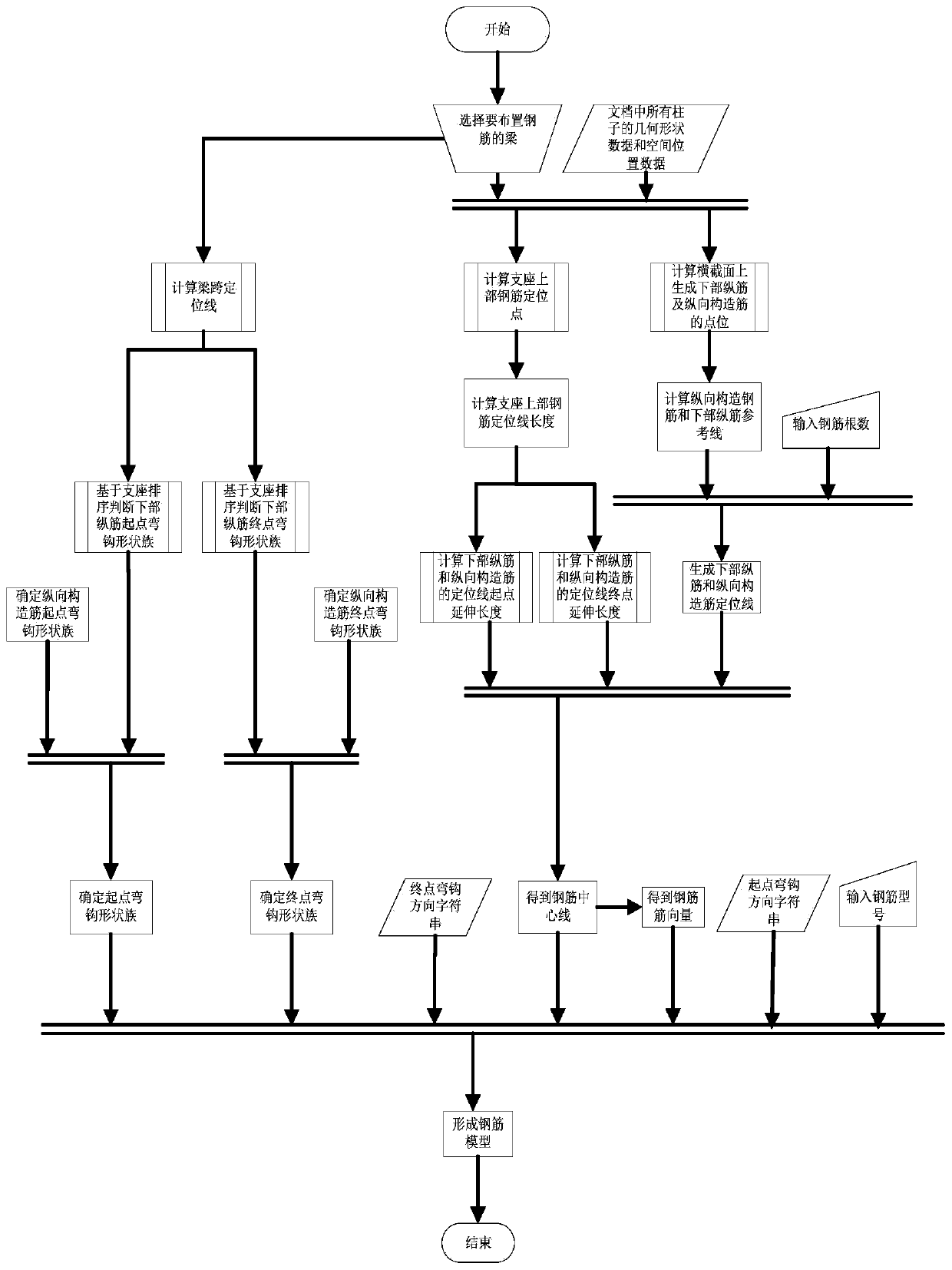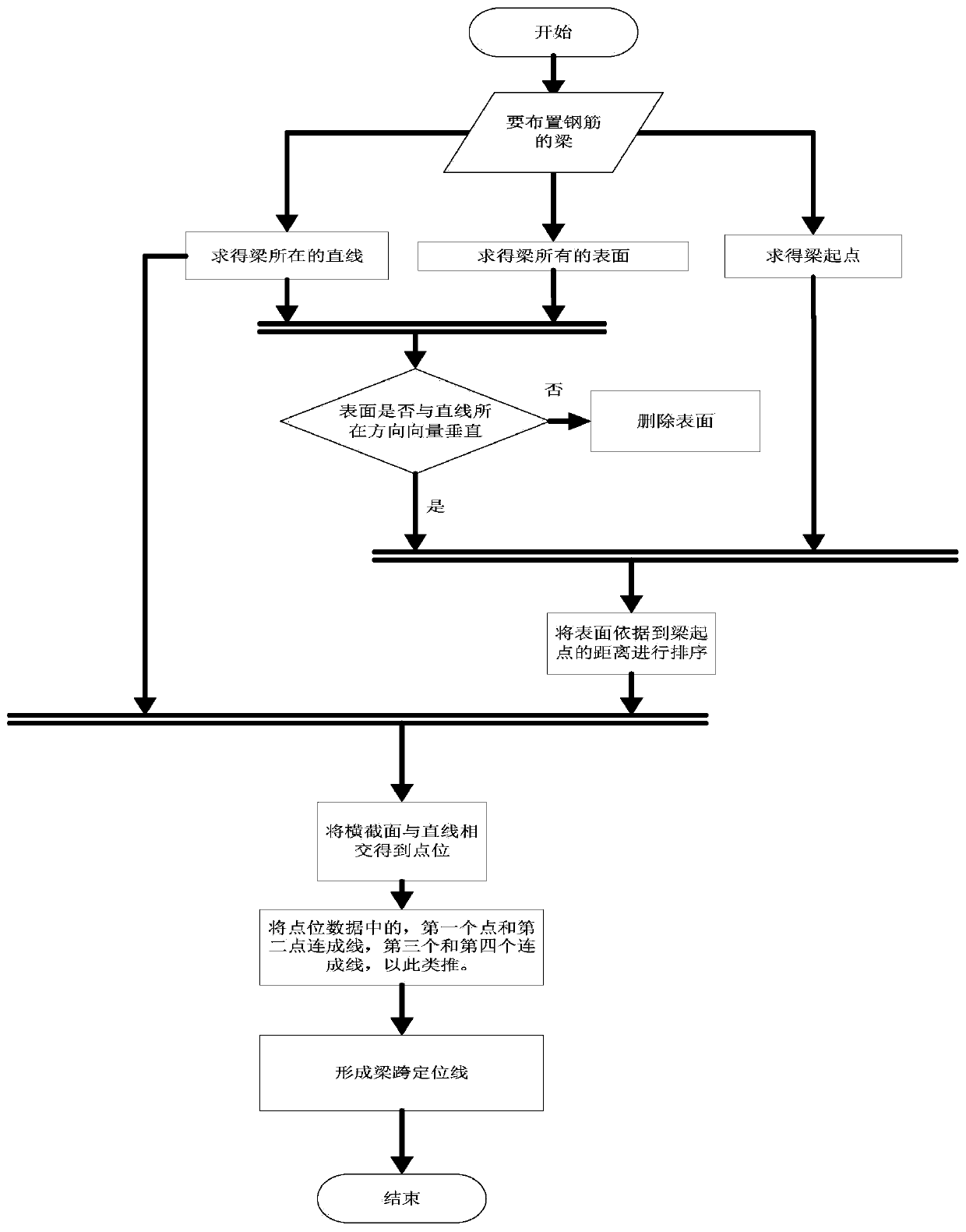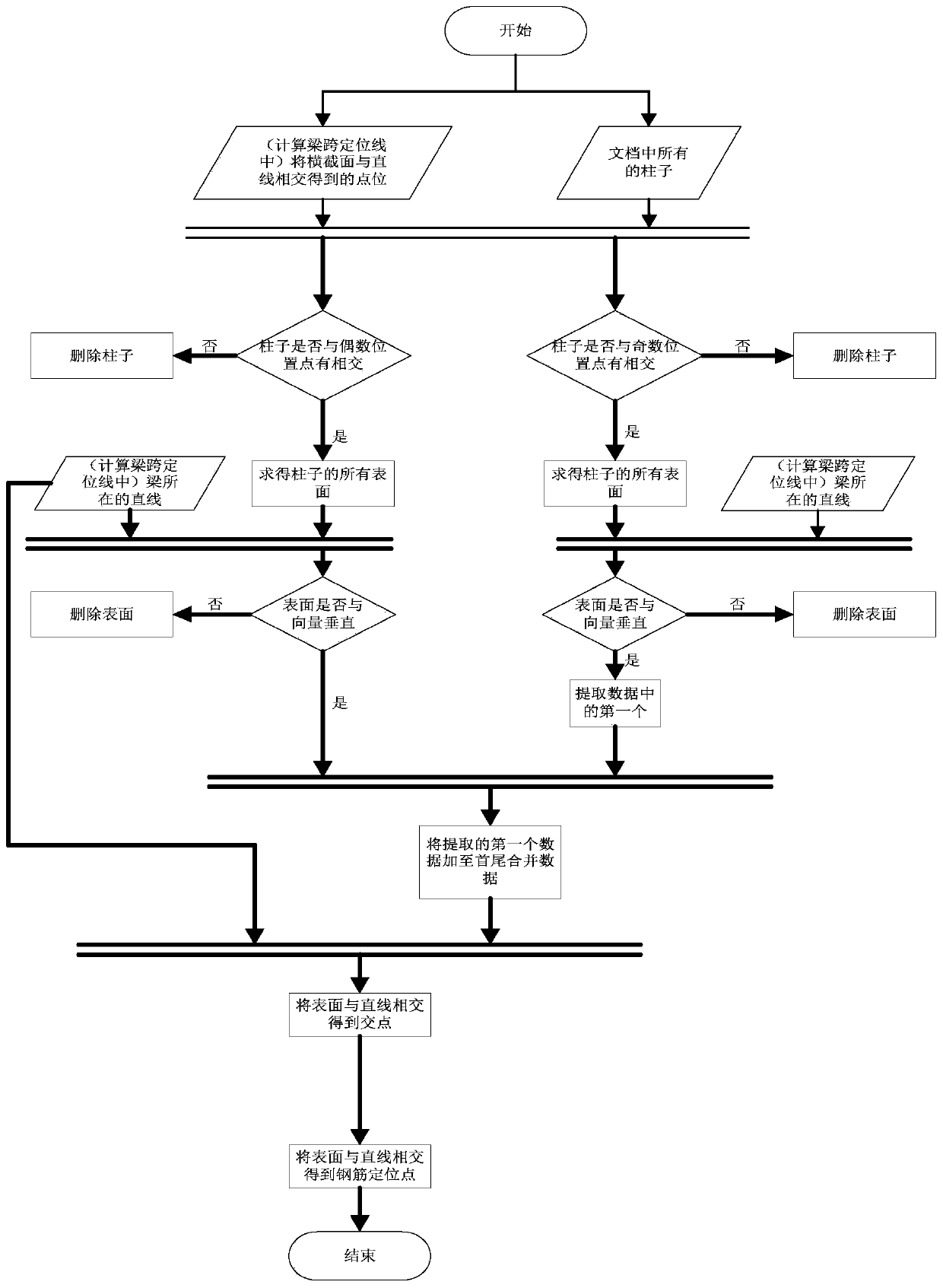BIM method for automatically generating longitudinal bars and side structural steel bars on lower portion of beam
A technology for constructing steel bars and automatic generation, which is applied in special data processing applications, instruments, electrical digital data processing, etc., can solve the problems of time-consuming, labor-intensive, low efficiency, etc., to improve the degree of specialization and standardization, improve the speed of modeling, The effect of increasing modeling speed and site construction speed
- Summary
- Abstract
- Description
- Claims
- Application Information
AI Technical Summary
Problems solved by technology
Method used
Image
Examples
Embodiment Construction
[0041] The model in the implementation process is constructed using the BIM modeling platform Revit software released by Autodesk.
[0042] Above-mentioned content of the invention can be realized by computer programming language, uses DesignScript language under the environment of Dynamo to carry out example explanation below, construction steps are as follows (see figure 1 ):
[0043] Step 1: In the established structural BIM model, select the horizontal straight rectangular floor frame beams for reinforcement modeling.
[0044] Step 2: Filter out all the column geometry data and spatial position data in the current document
[0045] 1. Filter out all the columns in the document;
[0046] 2. Obtain the collision boxes of all pillars.
[0047] Step 3: Calculate the girder span positioning line (see figure 2 )
[0048] 1. Get all the surfaces of the beam in step 1;
[0049] 2. Obtain the plane where the surface is located;
[0050] 3. Obtain the normal vector of the pl...
PUM
 Login to View More
Login to View More Abstract
Description
Claims
Application Information
 Login to View More
Login to View More - Generate Ideas
- Intellectual Property
- Life Sciences
- Materials
- Tech Scout
- Unparalleled Data Quality
- Higher Quality Content
- 60% Fewer Hallucinations
Browse by: Latest US Patents, China's latest patents, Technical Efficacy Thesaurus, Application Domain, Technology Topic, Popular Technical Reports.
© 2025 PatSnap. All rights reserved.Legal|Privacy policy|Modern Slavery Act Transparency Statement|Sitemap|About US| Contact US: help@patsnap.com



